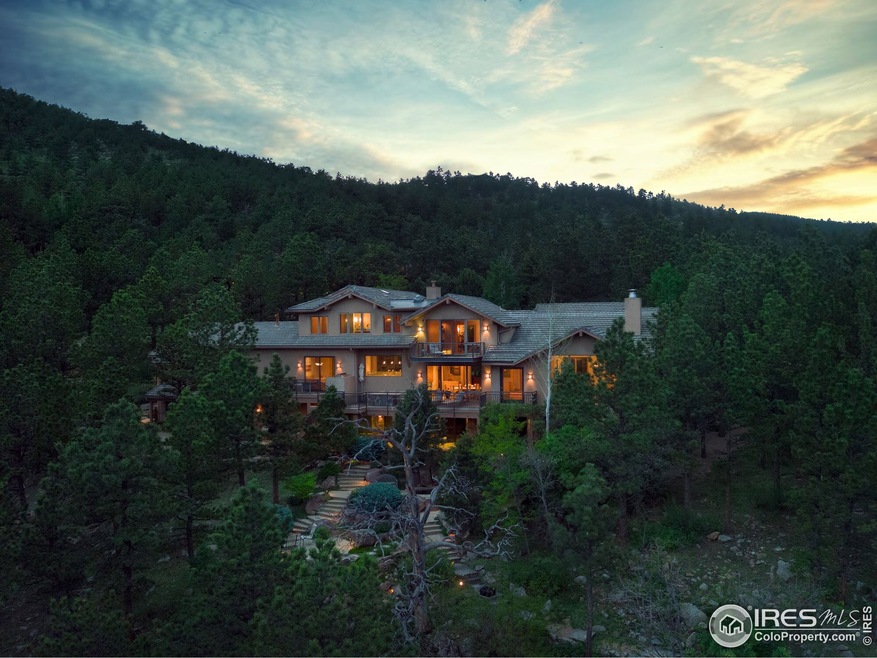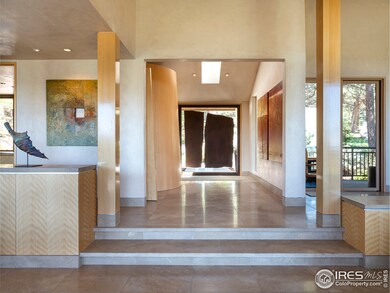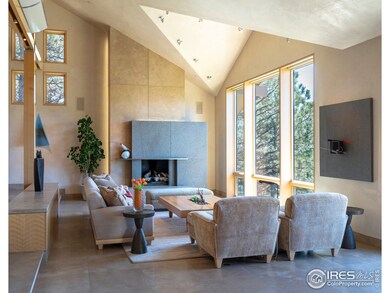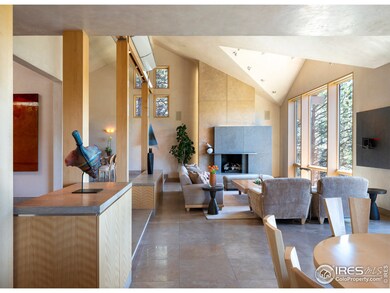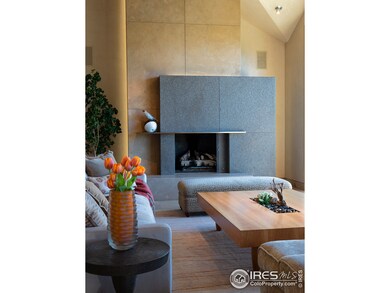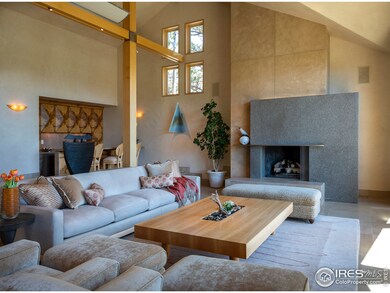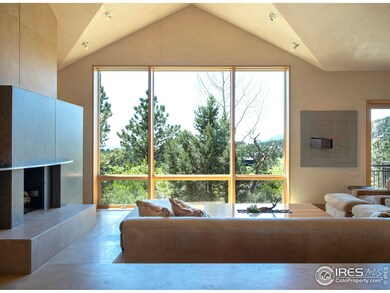
2910 N Lakeridge Trail Boulder, CO 80302
Altona NeighborhoodEstimated Value: $2,385,000 - $7,764,000
Highlights
- Water Views
- Spa
- River Nearby
- Blue Mountain Elementary School Rated A
- Open Floorplan
- Clubhouse
About This Home
As of July 2019Timeless Lakefront Home! Koi water feature welcomes you to artistic sanctuary. No expense spared in construction. Outside brought in w/custom woodwork Bamboo & Myrtle, stainless steel staircase, Venetian plaster, marble & granite tiles. Expansive & soaring full-wall windows. Entertainers dream: chef's kitchen, huge dining room & multiple decks to bask in lake views. Master w/sitting room. Walk out basement offers rec room. Enjoy exclusive lake from private dock, firepit, or in-ground hot tub.
Home Details
Home Type
- Single Family
Est. Annual Taxes
- $22,502
Year Built
- Built in 1985
Lot Details
- 1.42 Acre Lot
- Partially Fenced Property
- Sloped Lot
- Wooded Lot
HOA Fees
- $167 Monthly HOA Fees
Parking
- 3 Car Attached Garage
- Heated Garage
- Garage Door Opener
Home Design
- Contemporary Architecture
- Wood Frame Construction
- Concrete Roof
Interior Spaces
- 7,704 Sq Ft Home
- 3-Story Property
- Open Floorplan
- Wet Bar
- Bar Fridge
- Beamed Ceilings
- Cathedral Ceiling
- Multiple Fireplaces
- Window Treatments
- Great Room with Fireplace
- Dining Room
- Home Office
- Water Views
- Finished Basement
Kitchen
- Eat-In Kitchen
- Gas Oven or Range
- Self-Cleaning Oven
- Microwave
- Dishwasher
- Disposal
Flooring
- Wood
- Carpet
- Tile
Bedrooms and Bathrooms
- 5 Bedrooms
- Fireplace in Primary Bedroom
- Walk-In Closet
- Primary Bathroom is a Full Bathroom
- Steam Shower
- Spa Bath
Laundry
- Laundry on main level
- Dryer
- Washer
- Sink Near Laundry
Outdoor Features
- Spa
- River Nearby
- Balcony
- Deck
- Patio
- Outdoor Gas Grill
Schools
- Blue Mountain Elementary School
- Altona Middle School
- Silver Creek High School
Utilities
- Air Conditioning
- Radiant Heating System
- Hot Water Heating System
- Water Purifier is Owned
- High Speed Internet
Listing and Financial Details
- Assessor Parcel Number R0087098
Community Details
Overview
- Association fees include common amenities, snow removal
- Lake Of The Pines Subdivision
Amenities
- Clubhouse
Recreation
- Community Playground
- Park
Ownership History
Purchase Details
Home Financials for this Owner
Home Financials are based on the most recent Mortgage that was taken out on this home.Purchase Details
Purchase Details
Home Financials for this Owner
Home Financials are based on the most recent Mortgage that was taken out on this home.Purchase Details
Purchase Details
Similar Homes in Boulder, CO
Home Values in the Area
Average Home Value in this Area
Purchase History
| Date | Buyer | Sale Price | Title Company |
|---|---|---|---|
| Bloch David | $5,779,000 | Land Title Guarantee Co | |
| Osterman Michael J | $1,625,000 | -- | |
| Segars Mark W | $779,700 | First American Heritage Titl | |
| Gaffron Helga | -- | -- | |
| Osterman Michael J | -- | -- |
Mortgage History
| Date | Status | Borrower | Loan Amount |
|---|---|---|---|
| Previous Owner | Segars Mark W | $160,000 | |
| Previous Owner | Segars Mark W | $1,000,000 | |
| Previous Owner | Segars Mark W | $295,000 | |
| Previous Owner | Segars Mark W | $623,760 |
Property History
| Date | Event | Price | Change | Sq Ft Price |
|---|---|---|---|---|
| 10/21/2020 10/21/20 | Off Market | $5,779,000 | -- | -- |
| 07/24/2019 07/24/19 | Sold | $5,779,000 | -7.9% | $750 / Sq Ft |
| 06/12/2019 06/12/19 | For Sale | $6,275,000 | -- | $815 / Sq Ft |
Tax History Compared to Growth
Tax History
| Year | Tax Paid | Tax Assessment Tax Assessment Total Assessment is a certain percentage of the fair market value that is determined by local assessors to be the total taxable value of land and additions on the property. | Land | Improvement |
|---|---|---|---|---|
| 2024 | $36,755 | $325,613 | $17,250 | $308,363 |
| 2023 | $36,115 | $308,857 | $20,361 | $292,180 |
| 2022 | $35,582 | $283,109 | $16,889 | $266,220 |
| 2021 | $33,882 | $291,256 | $17,375 | $273,881 |
| 2020 | $24,901 | $209,317 | $25,240 | $184,077 |
| 2019 | $23,493 | $209,317 | $25,240 | $184,077 |
| 2018 | $22,502 | $192,593 | $27,216 | $165,377 |
| 2017 | $22,049 | $212,922 | $30,089 | $182,833 |
| 2016 | $22,238 | $182,602 | $26,268 | $156,334 |
| 2015 | $21,237 | $149,998 | $79,202 | $70,796 |
| 2014 | $17,776 | $149,998 | $79,202 | $70,796 |
Agents Affiliated with this Home
-
Karen Bernardi

Seller's Agent in 2019
Karen Bernardi
Coldwell Banker Realty-Boulder
(303) 402-6000
2 in this area
422 Total Sales
-
Megan Evoe
M
Buyer's Agent in 2019
Megan Evoe
Coldwell Banker Realty-Boulder
(303) 506-5853
28 Total Sales
Map
Source: IRES MLS
MLS Number: 884567
APN: 1319130-02-038
- 3021 N Lakeridge Trail
- 2848 S Lakeridge Trail
- 9480 Mountain Ridge Dr
- 9546 Mountain Ridge Dr
- 8664 Middle Fork Rd
- 9578 Mountain Ridge Dr
- 8721 Sage Valley Rd
- 8543 Middle Fork Rd
- 9634 Mountain Ridge Dr
- 3159 Nelson Rd
- 9657 Mountain Ridge Place Unit 8
- 9657 Mountain Ridge Place
- 3029 Foothills Ranch Dr
- 8400 Middle Fork Rd
- 9445 Lykins Place
- 8602 N 39th St
- 9231 Tollgate Dr
- 8171 N 41st St
- 1426 Rembrandt Rd
- 1417 Rembrandt Rd
- 2910 N Lakeridge Trail
- 2930 N Lakeridge Trail
- 2870 N Lakeridge Trail
- 2901 N Lakeridge Trail
- 9123 Pine Ridge Ln
- 2940 N Lakeridge Trail
- 2881 N Lakeridge Trail
- 9114 Pine Ridge Ln
- 2840 N Lakeridge Trail
- 2861 N Lakeridge Trail
- 2950 N Lakeridge Trail
- 9154 Pine Ridge Ln
- 9143 Pine Ridge Ln
- 2841 N Lakeridge Trail
- 2960 N Lakeridge Trail
- 9163 Pine Ridge Ln
- 2961 N Lakeridge Trail
- 2820 N Lakeridge Trail
- 2821 N Lakeridge Trail
- 9183 Pine Ridge Ln
