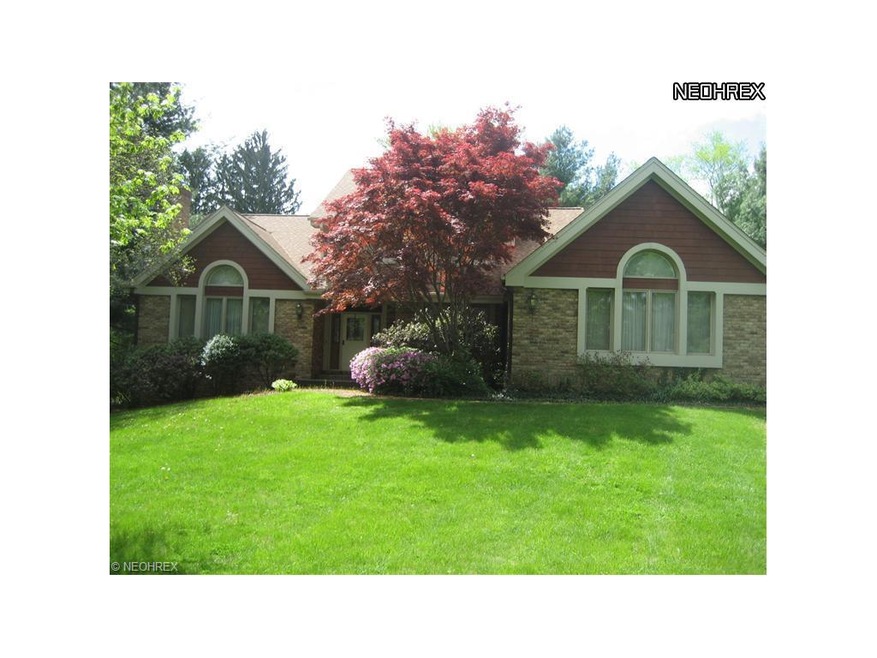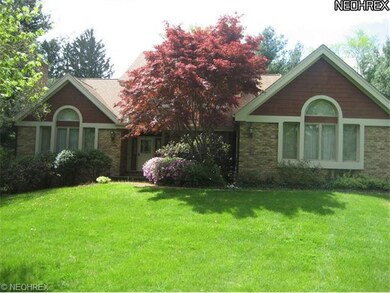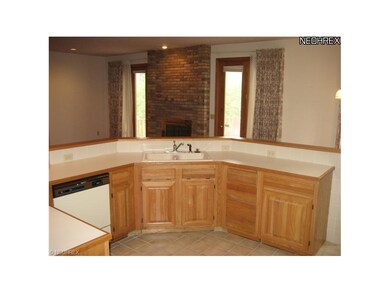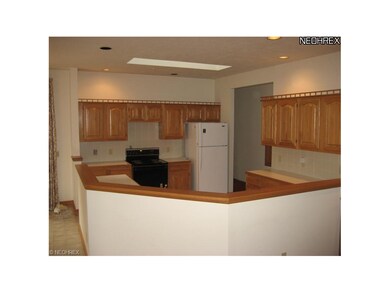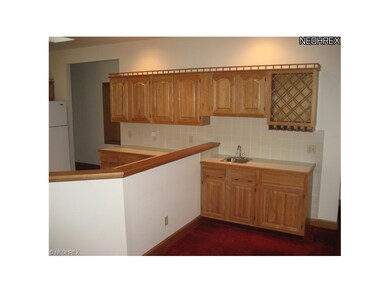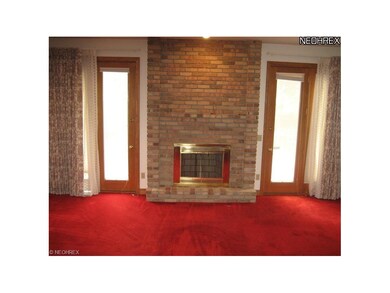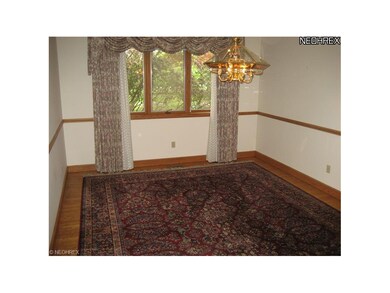
2910 Tremont Cir NW Canton, OH 44708
Highlights
- Deck
- Traditional Architecture
- Home Security System
- Avondale Elementary School Rated A-
- 2 Fireplaces
- Forced Air Heating and Cooling System
About This Home
As of October 2020Hills & Dales Fixer Upper!This is your opportunity to live the dream in Hills & Dales Village. The home is centrally located and very secure with Hills & Dales Villages very own police department. Enjoy a park like setting, walk to Tam-O-Shanter Golf Course! Enjoy social events offered in the Village. Very efficient floor plan including first floor master suite, combined kitchen dinette, FR w/fireplace and wet bar. Partially finished lower level is approx. 1442 square feet, plus walk up to garage.
Last Buyer's Agent
Elaine Croxton
Deleted Agent License #283499
Home Details
Home Type
- Single Family
Est. Annual Taxes
- $4,478
Year Built
- Built in 1990
Lot Details
- 0.75 Acre Lot
- Lot Dimensions are 145x225
Home Design
- Traditional Architecture
- Brick Exterior Construction
- Asphalt Roof
Interior Spaces
- 2,642 Sq Ft Home
- 2 Fireplaces
- Partially Finished Basement
- Walk-Out Basement
Kitchen
- Built-In Oven
- Range
- Dishwasher
- Disposal
Bedrooms and Bathrooms
- 4 Bedrooms
Laundry
- Dryer
- Washer
Home Security
- Home Security System
- Fire and Smoke Detector
Parking
- 3 Car Garage
- Garage Drain
- Garage Door Opener
Outdoor Features
- Deck
Utilities
- Forced Air Heating and Cooling System
- Heating System Uses Gas
Community Details
- Hills & Dales Village Community
Listing and Financial Details
- Assessor Parcel Number 1800153
Ownership History
Purchase Details
Home Financials for this Owner
Home Financials are based on the most recent Mortgage that was taken out on this home.Purchase Details
Purchase Details
Home Financials for this Owner
Home Financials are based on the most recent Mortgage that was taken out on this home.Purchase Details
Purchase Details
Purchase Details
Similar Homes in Canton, OH
Home Values in the Area
Average Home Value in this Area
Purchase History
| Date | Type | Sale Price | Title Company |
|---|---|---|---|
| Survivorship Deed | $274,000 | None Available | |
| Interfamily Deed Transfer | -- | None Available | |
| Deed | $235,000 | None Available | |
| Interfamily Deed Transfer | -- | -- | |
| Deed | $300,000 | -- | |
| Deed | $44,000 | -- |
Mortgage History
| Date | Status | Loan Amount | Loan Type |
|---|---|---|---|
| Open | $75,000 | New Conventional | |
| Closed | $22,900 | New Conventional | |
| Open | $264,855 | FHA | |
| Previous Owner | $135,000 | New Conventional |
Property History
| Date | Event | Price | Change | Sq Ft Price |
|---|---|---|---|---|
| 10/13/2020 10/13/20 | Sold | $274,000 | -2.1% | $62 / Sq Ft |
| 08/30/2020 08/30/20 | Pending | -- | -- | -- |
| 08/20/2020 08/20/20 | For Sale | $279,900 | +19.1% | $64 / Sq Ft |
| 12/05/2013 12/05/13 | Sold | $235,000 | -21.6% | $89 / Sq Ft |
| 10/29/2013 10/29/13 | Pending | -- | -- | -- |
| 05/08/2013 05/08/13 | For Sale | $299,900 | -- | $114 / Sq Ft |
Tax History Compared to Growth
Tax History
| Year | Tax Paid | Tax Assessment Tax Assessment Total Assessment is a certain percentage of the fair market value that is determined by local assessors to be the total taxable value of land and additions on the property. | Land | Improvement |
|---|---|---|---|---|
| 2024 | -- | $139,160 | $36,750 | $102,410 |
| 2023 | $8,098 | $129,400 | $27,620 | $101,780 |
| 2022 | $7,440 | $129,400 | $27,620 | $101,780 |
| 2021 | $7,281 | $129,400 | $27,620 | $101,780 |
| 2020 | $6,169 | $103,740 | $23,800 | $79,940 |
| 2019 | $5,946 | $103,740 | $23,800 | $79,940 |
| 2018 | $5,863 | $103,740 | $23,800 | $79,940 |
| 2017 | $5,463 | $91,350 | $25,690 | $65,660 |
| 2016 | $5,509 | $91,350 | $25,690 | $65,660 |
| 2015 | $5,528 | $91,350 | $25,690 | $65,660 |
| 2014 | $867 | $76,310 | $21,460 | $54,850 |
| 2013 | $2,273 | $76,310 | $21,460 | $54,850 |
Agents Affiliated with this Home
-
T
Seller's Agent in 2020
Tammy Grogan
Deleted Agent
-

Buyer's Agent in 2020
David Angione
DeHOFF REALTORS
(330) 323-6396
3 in this area
85 Total Sales
-

Seller's Agent in 2013
Mark Esber
Hayes Realty
(330) 704-5044
9 in this area
91 Total Sales
-
E
Buyer's Agent in 2013
Elaine Croxton
Deleted Agent
Map
Source: MLS Now
MLS Number: 3407019
APN: 01800153
- 2622 Glenmont Rd NW
- 0 Dunkeith Dr NW Unit 5083845
- 2450 Larchmoor Pkwy NW
- 4758 Preserve Dr NW
- 4748 Preserve Dr NW
- 2889 Charing Cross Rd NW
- 2887 Charing Cross Rd NW
- 4579 Morgate Cir NW
- 5352 Hills And Dales Rd NW
- 0 Hills And Dales Rd NW Unit 5138797
- 4533 Saint James Cir NW
- 4835 Drumcliff Dr NW
- 1822 Woodlawn Ave NW
- 4300 Skycrest Dr NW
- 0 Birkdale St NW Unit 5122150
- 0 Skycrest Dr NW
- 4376 22nd St NW
- 3855 Saltmarsh Cir NW
- 4154 Meadowview Dr NW
- 4327 Skycrest Dr NW
