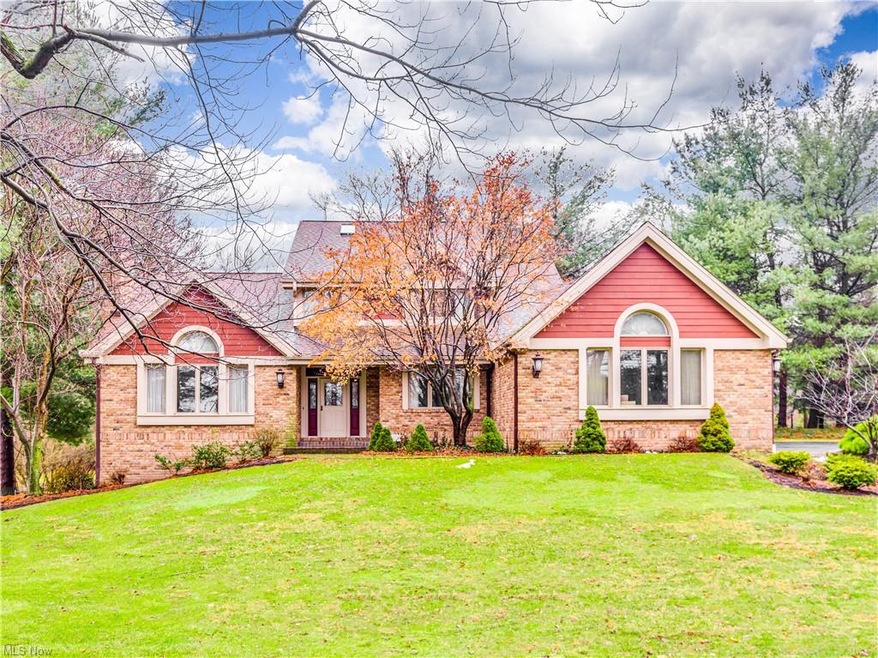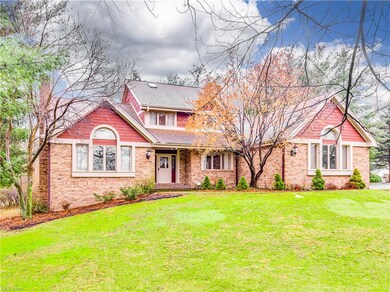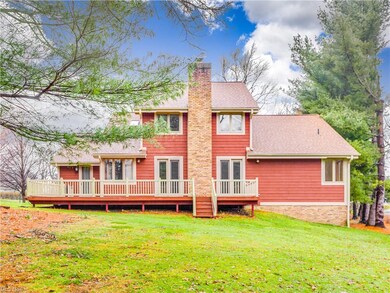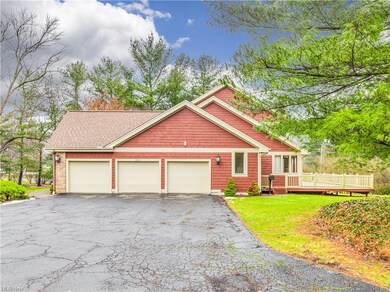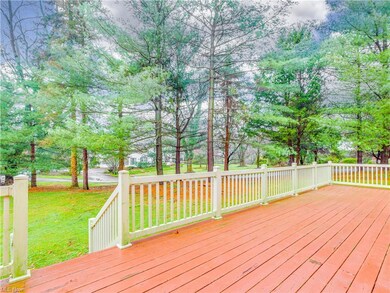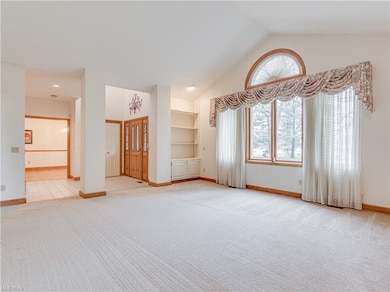
2910 Tremont Cir NW Canton, OH 44708
Highlights
- Deck
- Traditional Architecture
- 3 Car Attached Garage
- Avondale Elementary School Rated A-
- 2 Fireplaces
- Forced Air Heating and Cooling System
About This Home
As of October 2020Welcome to 2910 Tremont Circle NW, located in Hills & Dales Village with Plain LSD. This home has 4 bedrooms 3 full and 2 half baths and brand new carpet through-out. The living room boasts fireplace and large picture window great for natural light. Enter double doors to the master bedroom with adjacent ensuite with soaker tub, shower and walk in closet. Formal dining room with tray ceiling located across from the eat-in kitchen that has stainless appliances, skylight, dining area and is open to the family room with fireplace and two sets of french doors leading to the back deck. Upstairs you will find 3 large bedrooms, one has an ensuite with shower plus an additional full bath. The lower level is expansive and boasts three separate areas, one with a sink and half bath. There is a workshop room with stairs leading up to the 3 car garage. An additional living area with storage can be used for whatever suits your needs. This home is located in a wonderful area close to shopping, resturants, schools and parks. Contact us today to schedule your own private showing and to make this house your home.
Last Agent to Sell the Property
Tammy Grogan
Deleted Agent License #364893 Listed on: 08/20/2020

Home Details
Home Type
- Single Family
Est. Annual Taxes
- $5,863
Year Built
- Built in 1990
Lot Details
- 0.75 Acre Lot
- Lot Dimensions are 145 x 225
HOA Fees
- $13 Monthly HOA Fees
Home Design
- Traditional Architecture
- Brick Exterior Construction
- Asphalt Roof
Interior Spaces
- 2-Story Property
- 2 Fireplaces
- Finished Basement
- Basement Fills Entire Space Under The House
Kitchen
- Range
- Microwave
- Dishwasher
- Disposal
Bedrooms and Bathrooms
- 4 Bedrooms | 1 Main Level Bedroom
Parking
- 3 Car Attached Garage
- Garage Drain
- Garage Door Opener
Outdoor Features
- Deck
Utilities
- Forced Air Heating and Cooling System
- Heating System Uses Gas
Community Details
- $399 Annual Maintenance Fee
- Maintenance fee includes Trash Removal
- Village/Hills & Dales Community
Listing and Financial Details
- Assessor Parcel Number 01800153
Ownership History
Purchase Details
Home Financials for this Owner
Home Financials are based on the most recent Mortgage that was taken out on this home.Purchase Details
Purchase Details
Home Financials for this Owner
Home Financials are based on the most recent Mortgage that was taken out on this home.Purchase Details
Purchase Details
Purchase Details
Similar Homes in Canton, OH
Home Values in the Area
Average Home Value in this Area
Purchase History
| Date | Type | Sale Price | Title Company |
|---|---|---|---|
| Survivorship Deed | $274,000 | None Available | |
| Interfamily Deed Transfer | -- | None Available | |
| Deed | $235,000 | None Available | |
| Interfamily Deed Transfer | -- | -- | |
| Deed | $300,000 | -- | |
| Deed | $44,000 | -- |
Mortgage History
| Date | Status | Loan Amount | Loan Type |
|---|---|---|---|
| Open | $75,000 | New Conventional | |
| Closed | $22,900 | New Conventional | |
| Open | $264,855 | FHA | |
| Previous Owner | $135,000 | New Conventional |
Property History
| Date | Event | Price | Change | Sq Ft Price |
|---|---|---|---|---|
| 10/13/2020 10/13/20 | Sold | $274,000 | -2.1% | $62 / Sq Ft |
| 08/30/2020 08/30/20 | Pending | -- | -- | -- |
| 08/20/2020 08/20/20 | For Sale | $279,900 | +19.1% | $64 / Sq Ft |
| 12/05/2013 12/05/13 | Sold | $235,000 | -21.6% | $89 / Sq Ft |
| 10/29/2013 10/29/13 | Pending | -- | -- | -- |
| 05/08/2013 05/08/13 | For Sale | $299,900 | -- | $114 / Sq Ft |
Tax History Compared to Growth
Tax History
| Year | Tax Paid | Tax Assessment Tax Assessment Total Assessment is a certain percentage of the fair market value that is determined by local assessors to be the total taxable value of land and additions on the property. | Land | Improvement |
|---|---|---|---|---|
| 2024 | -- | $139,160 | $36,750 | $102,410 |
| 2023 | $8,098 | $129,400 | $27,620 | $101,780 |
| 2022 | $7,440 | $129,400 | $27,620 | $101,780 |
| 2021 | $7,281 | $129,400 | $27,620 | $101,780 |
| 2020 | $6,169 | $103,740 | $23,800 | $79,940 |
| 2019 | $5,946 | $103,740 | $23,800 | $79,940 |
| 2018 | $5,863 | $103,740 | $23,800 | $79,940 |
| 2017 | $5,463 | $91,350 | $25,690 | $65,660 |
| 2016 | $5,509 | $91,350 | $25,690 | $65,660 |
| 2015 | $5,528 | $91,350 | $25,690 | $65,660 |
| 2014 | $867 | $76,310 | $21,460 | $54,850 |
| 2013 | $2,273 | $76,310 | $21,460 | $54,850 |
Agents Affiliated with this Home
-
T
Seller's Agent in 2020
Tammy Grogan
Deleted Agent
-
David Angione

Buyer's Agent in 2020
David Angione
DeHOFF REALTORS
(330) 323-6396
3 in this area
84 Total Sales
-
Mark Esber

Seller's Agent in 2013
Mark Esber
Hayes Realty
(330) 704-5044
9 in this area
92 Total Sales
-
E
Buyer's Agent in 2013
Elaine Croxton
Deleted Agent
Map
Source: MLS Now
MLS Number: 4216613
APN: 01800153
- 2622 Glenmont Rd NW
- 2711 Glenmont Rd NW
- 0 Dunkeith Dr NW Unit 5083845
- 2450 Larchmoor Pkwy NW
- 4758 Preserve Dr NW
- 4748 Preserve Dr NW
- 2889 Charing Cross Rd NW
- 2887 Charing Cross Rd NW
- 5352 Hills And Dales Rd NW
- 0 Hills And Dales Rd NW Unit 5138797
- 4533 Saint James Cir NW
- 2421 Brentwood Rd NW
- 2030 Glenmont Dr NW
- 4835 Drumcliff Dr NW
- 1822 Woodlawn Ave NW
- 4300 Skycrest Dr NW
- 0 Birkdale St NW Unit 5122150
- 0 Skycrest Dr NW
- 4376 22nd St NW
- 3855 Saltmarsh Cir NW
