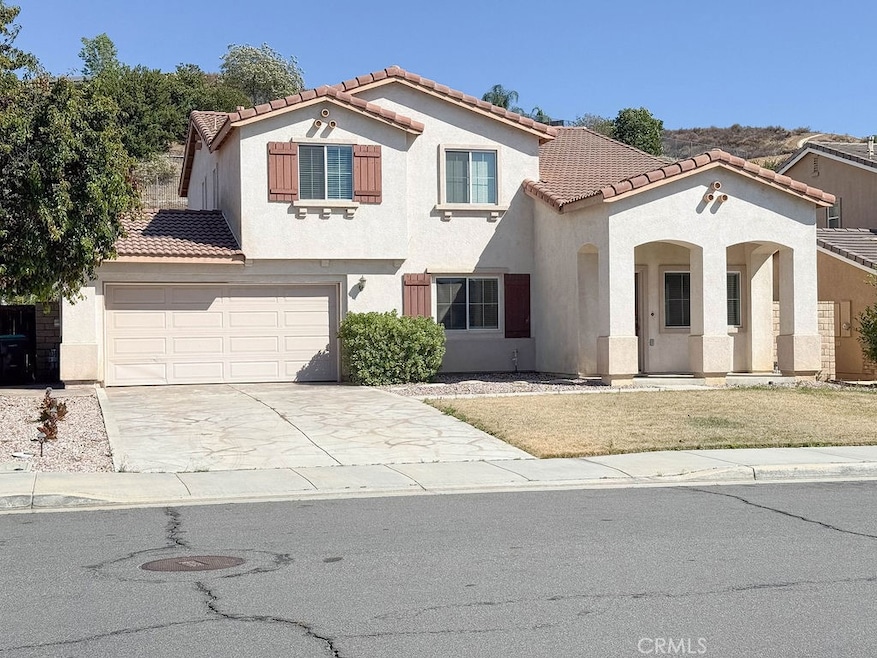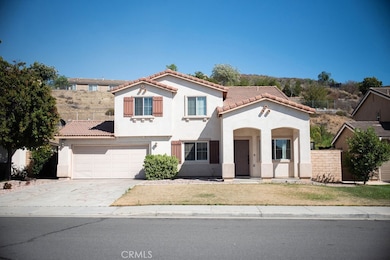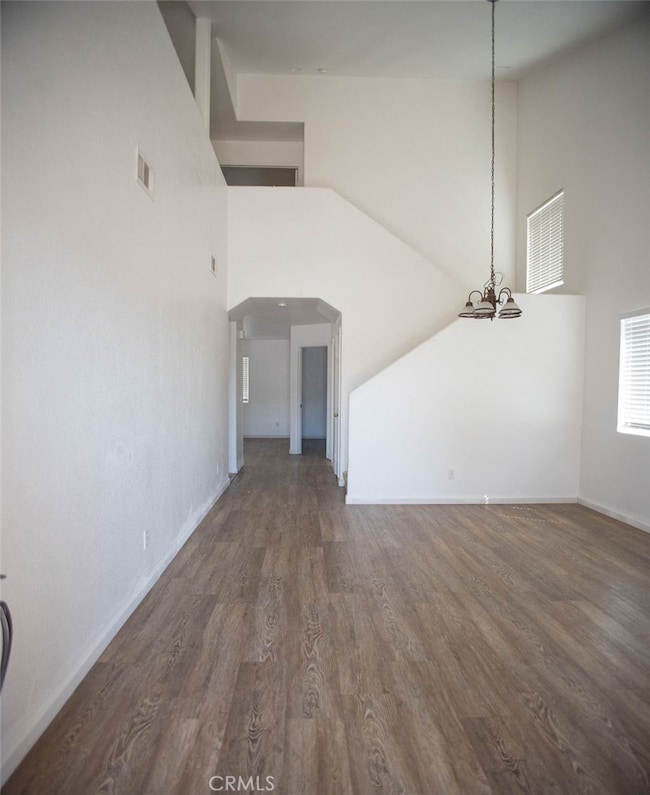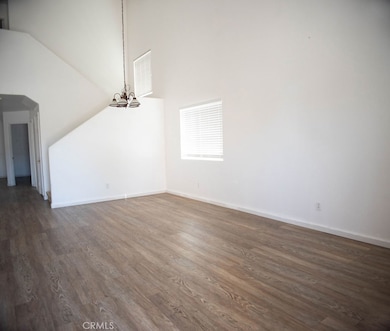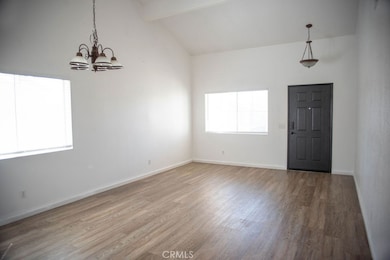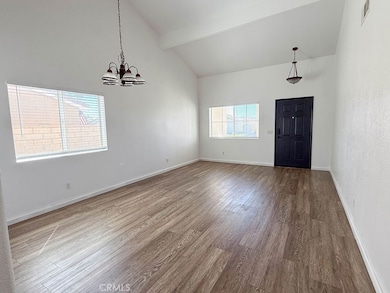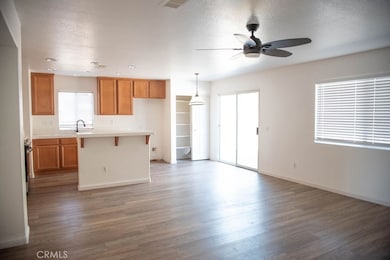
29104 Escalante Rd Sun City, CA 92587
Quail Valley NeighborhoodEstimated payment $3,817/month
Highlights
- Primary Bedroom Suite
- Main Floor Bedroom
- Private Yard
- Mountain View
- Loft
- 2 Car Direct Access Garage
About This Home
Menifee Home in the Great Neighborhood of Canyon Heights. This Home has 5 Beds with 2 Bedrooms Located on The First Level, 3 Full Baths Including 1 Full Bath on First Level Perfect for Guests Sitting with 2,469 Sq Ft on a 10,019 Sq Ft Lot. Vinyl Floors Found on the First Level with Carpet Throughout the Rest of Home. Large Family Room that Is Connected to Kitchen with Island. Upstairs Find Large Loft With Large Master Bedroom and Bathroom with 2 Additional Bedrooms and an Individual Laundry Room. Great Size Backyard Great for Entertaining Guests. Canyon Heights is a Great Neighborhood with an Elementary School, Large Grass Field Where Events are Held Throughout the Year and Allows Kids to Run Around. Consists of 396 Total Homes and Has a Very Low Tax Rate.
Listing Agent
Legacy Realty Inc. Brokerage Phone: 951-795-0495 License #01951018 Listed on: 07/01/2025
Home Details
Home Type
- Single Family
Est. Annual Taxes
- $7,049
Year Built
- Built in 2007
Lot Details
- 10,019 Sq Ft Lot
- Wood Fence
- No Landscaping
- Private Yard
- Lawn
- Back and Front Yard
- Property is zoned SP ZONE
HOA Fees
- $100 Monthly HOA Fees
Parking
- 2 Car Direct Access Garage
- Driveway Level
- On-Street Parking
Property Views
- Mountain
- Hills
- Neighborhood
Home Design
- Cosmetic Repairs Needed
- Fixer Upper
- Planned Development
- Slab Foundation
- Tile Roof
Interior Spaces
- 2,469 Sq Ft Home
- 2-Story Property
- Entryway
- Family Room
- Living Room
- Dining Room
- Loft
- Laundry Room
Kitchen
- Eat-In Kitchen
- Gas Oven
- Built-In Range
- Microwave
- Dishwasher
- Kitchen Island
- Tile Countertops
- Disposal
Flooring
- Carpet
- Vinyl
Bedrooms and Bathrooms
- 5 Bedrooms | 2 Main Level Bedrooms
- Primary Bedroom Suite
- Bathroom on Main Level
- 3 Full Bathrooms
- Dual Vanity Sinks in Primary Bathroom
- Bathtub with Shower
- Walk-in Shower
- Closet In Bathroom
Home Security
- Carbon Monoxide Detectors
- Fire and Smoke Detector
Accessible Home Design
- Accessible Parking
Outdoor Features
- Exterior Lighting
- Rain Gutters
Schools
- Paloma Valley High School
Utilities
- Central Heating and Cooling System
- Water Heater
Listing and Financial Details
- Tax Lot 162
- Tax Tract Number 30330
- Assessor Parcel Number 351261019
- $619 per year additional tax assessments
- Seller Considering Concessions
Community Details
Overview
- Front Yard Maintenance
- Canyon Heights Association, Phone Number (888) 380-3332
Recreation
- Park
Additional Features
- Picnic Area
- Resident Manager or Management On Site
Map
Home Values in the Area
Average Home Value in this Area
Tax History
| Year | Tax Paid | Tax Assessment Tax Assessment Total Assessment is a certain percentage of the fair market value that is determined by local assessors to be the total taxable value of land and additions on the property. | Land | Improvement |
|---|---|---|---|---|
| 2023 | $7,049 | $550,000 | $100,000 | $450,000 |
| 2022 | $6,449 | $493,620 | $138,864 | $354,756 |
| 2021 | $6,830 | $464,301 | $130,772 | $333,529 |
| 2020 | $6,168 | $414,555 | $116,761 | $297,794 |
| 2019 | $6,003 | $402,480 | $113,360 | $289,120 |
| 2018 | $5,662 | $387,000 | $109,000 | $278,000 |
| 2017 | $5,234 | $350,000 | $98,000 | $252,000 |
| 2016 | $5,070 | $346,000 | $97,000 | $249,000 |
| 2015 | $4,815 | $328,000 | $92,000 | $236,000 |
| 2014 | $4,158 | $279,000 | $78,000 | $201,000 |
Property History
| Date | Event | Price | Change | Sq Ft Price |
|---|---|---|---|---|
| 07/14/2025 07/14/25 | Price Changed | $565,000 | -3.4% | $229 / Sq Ft |
| 07/08/2025 07/08/25 | Price Changed | $585,000 | -8.6% | $237 / Sq Ft |
| 07/01/2025 07/01/25 | For Sale | $640,000 | +16.4% | $259 / Sq Ft |
| 07/14/2022 07/14/22 | Sold | $550,000 | -3.0% | $223 / Sq Ft |
| 06/02/2022 06/02/22 | Pending | -- | -- | -- |
| 05/04/2022 05/04/22 | For Sale | $566,800 | -- | $230 / Sq Ft |
Purchase History
| Date | Type | Sale Price | Title Company |
|---|---|---|---|
| Grant Deed | $550,000 | None Listed On Document | |
| Trustee Deed | $537,000 | None Listed On Document | |
| Grant Deed | $17,000 | Orange Coast Title Company |
Mortgage History
| Date | Status | Loan Amount | Loan Type |
|---|---|---|---|
| Open | $29,476 | FHA | |
| Open | $567,517 | FHA | |
| Previous Owner | $371,440 | Purchase Money Mortgage |
Similar Homes in Sun City, CA
Source: California Regional Multiple Listing Service (CRMLS)
MLS Number: SW25147063
APN: 351-261-019
- 29075 Vermillion Ln
- 0 Canyon Lake Unit CV25115781
- 0 0 Unit CV24155501
- 0 0 Unit CV24155367
- 0 Unit SW25160087
- 0 Las Flores #341-170-005 Unit SW24109316
- 23405 Cheyenne Canyon Dr
- 23317 Badger Creek Ln
- 23811 Newport Dr
- 1 Newport Dr
- 0 Lodge Dr Unit SW25066268
- 0 Lodge Dr Unit SW25060708
- 0 Lodge Dr Unit SW25060689
- 23040 Giant Fir Place
- 0 La Bertha Ln Unit CV25121879
- 23885 Cheyenne Canyon Dr
- 0 Connecticut Dr Unit PW25021959
- 0 Connecticut Dr Unit IV24143922
- 0 Nevada Dr
- 23821 Norma Dr
- 22962 Giant Fir Place
- 28882 Yosemite Place
- 28395 Connecticut Dr
- 23514 Little Creek Dr
- 22570 Bass Place Unit 11
- 22547 Cascade Dr
- 30042 Point Marina Dr
- 30186 Yellow Feather Dr
- 30186 Lands End Place
- 30217 Skippers Way Dr
- 24406 Montgomery Way
- 22323 Tumbleweed Dr
- 22400 Canyon Club Dr
- 29320 Longhorn Dr
- 22993 Gray Fox Dr
- 24509 Metal Cir
- 24898 Sunset Vista Ave
- 24311 Canyon Lake Dr N Unit 19
- 29493 Longhorn Dr
- 24150 Cruise Circle Dr
