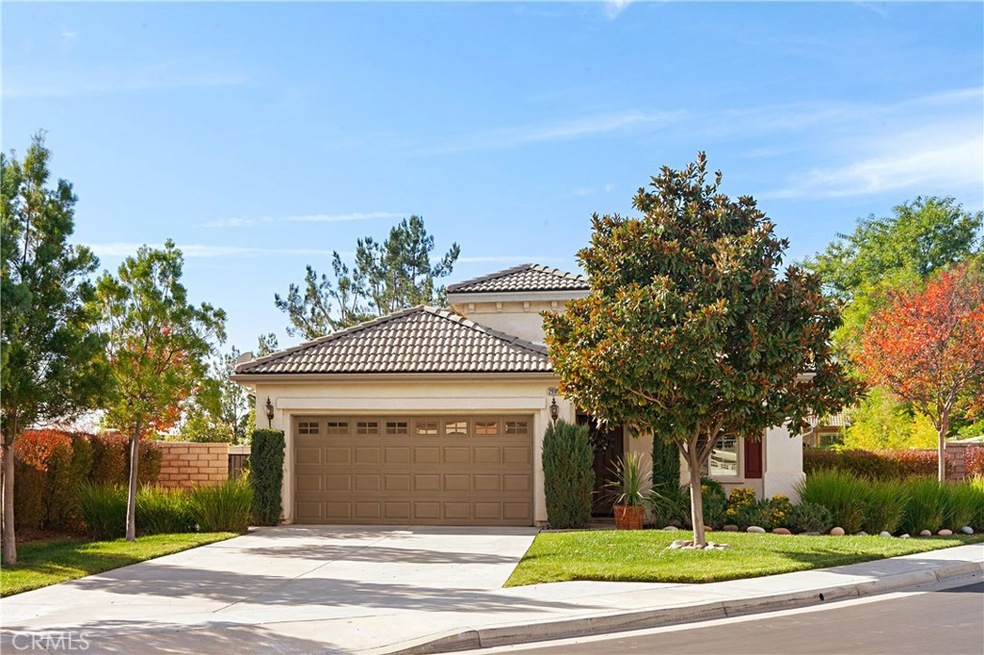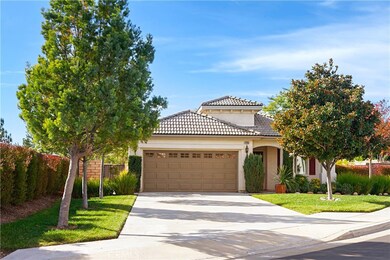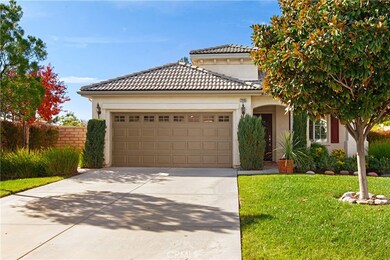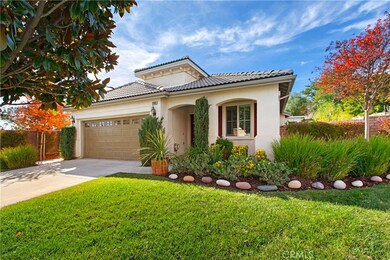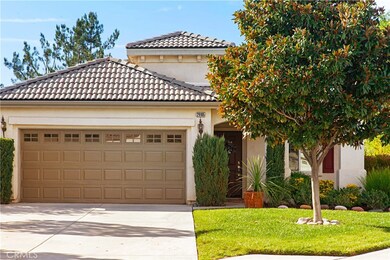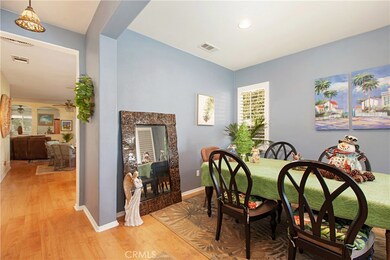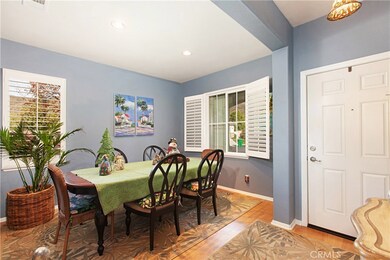
29105 Rolling Meadow Ct Menifee, CA 92584
Menifee Lakes NeighborhoodHighlights
- Fitness Center
- Senior Community
- View of Hills
- Gated with Attendant
- Open Floorplan
- 1-minute walk to Aldergate Dog Park
About This Home
As of March 2020Location, Location & fabulous lot! One of a kind over 12,000 sq ft lot located on the last cul de sac developed in Oasis in 2005. Xtra long driveway with room for 4-5 vehicles. Two large side yards ( Southside is security gated) as well as the beautifully landscaped low maintenance park like rear yard! Fantastic curb appeal with front porch to enjoy the hills and valley views. Versatile open floor plan features two large bedrooms ( optional bedroom 3 used as an office). The kitchen features upgraded maple cabinets with glass doors and all new stainless appliances ( 2017) Plantation Shutters through out , custom fans & lighting and 3 quiet cool whole house fans. Fabulous sun room with dual pane windows, fan and separate exterior door. Two car garage with storage, work bench and epoxy floors! Featured in the 55 & better Community of the OASIS! Live the Resort Style with endless amenities to enjoy . Approx an hour from desert, mountains, beaches and more. Low taxes and located minutes to shopping, medical and freeway access! HOA pays for front yard landscape and water. Trash service included as well.
Last Agent to Sell the Property
Re/Max Diamond Prestige License #01228939 Listed on: 12/11/2019
Home Details
Home Type
- Single Family
Est. Annual Taxes
- $4,935
Year Built
- Built in 2005
Lot Details
- 0.28 Acre Lot
- Cul-De-Sac
- Wood Fence
- Block Wall Fence
- Fence is in good condition
- Secluded Lot
- Corner Lot
- Paved or Partially Paved Lot
- Level Lot
- Drip System Landscaping
- Front and Back Yard Sprinklers
- Private Yard
- Lawn
- Back and Front Yard
- Property is zoned SP ZONE
HOA Fees
- $241 Monthly HOA Fees
Parking
- 2 Car Direct Access Garage
- Parking Available
- Workshop in Garage
- Single Garage Door
- Guest Parking
Property Views
- Hills
- Valley
Home Design
- Turnkey
- Planned Development
- Slab Foundation
- Tile Roof
Interior Spaces
- 1,690 Sq Ft Home
- 1-Story Property
- Open Floorplan
- Wired For Data
- High Ceiling
- Ceiling Fan
- Fireplace With Gas Starter
- Double Pane Windows
- Plantation Shutters
- Entryway
- Great Room with Fireplace
- Family Room Off Kitchen
- Dining Room
- Home Office
- Workshop
- Storage
- Attic Fan
Kitchen
- Open to Family Room
- Breakfast Bar
- Gas Oven
- Self-Cleaning Oven
- Gas Cooktop
- Microwave
- Ice Maker
- Water Line To Refrigerator
- Dishwasher
- Kitchen Island
- Corian Countertops
- Tile Countertops
- Disposal
Flooring
- Laminate
- Tile
Bedrooms and Bathrooms
- 2 Main Level Bedrooms
- Walk-In Closet
- 2 Full Bathrooms
- Makeup or Vanity Space
- Dual Vanity Sinks in Primary Bathroom
- Private Water Closet
- Low Flow Toliet
- Soaking Tub
- Bathtub with Shower
- Separate Shower
- Low Flow Shower
- Exhaust Fan In Bathroom
- Linen Closet In Bathroom
- Closet In Bathroom
Laundry
- Laundry Room
- Gas Dryer Hookup
Home Security
- Carbon Monoxide Detectors
- Fire and Smoke Detector
Outdoor Features
- Enclosed Glass Porch
- Patio
- Arizona Room
- Exterior Lighting
- Rain Gutters
Location
- Property is near a clubhouse
- Property is near a park
- Suburban Location
Utilities
- Central Heating and Cooling System
- Natural Gas Connected
- Gas Water Heater
Listing and Financial Details
- Tax Lot 5
- Tax Tract Number 29668
- Assessor Parcel Number 340530012
Community Details
Overview
- Senior Community
- Oasis Community Association, Phone Number (951) 301-7466
- Built by Ryland
- Capri
- Foothills
Amenities
- Outdoor Cooking Area
- Community Fire Pit
- Community Barbecue Grill
- Picnic Area
- Clubhouse
- Banquet Facilities
- Billiard Room
- Meeting Room
- Card Room
- Recreation Room
Recreation
- Tennis Courts
- Sport Court
- Bocce Ball Court
- Ping Pong Table
- Fitness Center
- Community Pool
- Community Spa
- Dog Park
- Bike Trail
Security
- Gated with Attendant
- Resident Manager or Management On Site
- Card or Code Access
Ownership History
Purchase Details
Home Financials for this Owner
Home Financials are based on the most recent Mortgage that was taken out on this home.Purchase Details
Home Financials for this Owner
Home Financials are based on the most recent Mortgage that was taken out on this home.Purchase Details
Purchase Details
Home Financials for this Owner
Home Financials are based on the most recent Mortgage that was taken out on this home.Similar Homes in the area
Home Values in the Area
Average Home Value in this Area
Purchase History
| Date | Type | Sale Price | Title Company |
|---|---|---|---|
| Grant Deed | $385,000 | Ticor Title Company | |
| Grant Deed | $332,000 | Landwood Title Company | |
| Interfamily Deed Transfer | -- | None Available | |
| Grant Deed | $362,000 | Chicago |
Mortgage History
| Date | Status | Loan Amount | Loan Type |
|---|---|---|---|
| Open | $200,001 | New Conventional | |
| Closed | $150,000 | New Conventional | |
| Previous Owner | $320,919 | FHA | |
| Previous Owner | $160,000 | New Conventional | |
| Previous Owner | $30,800 | Stand Alone Second | |
| Previous Owner | $136,750 | Fannie Mae Freddie Mac |
Property History
| Date | Event | Price | Change | Sq Ft Price |
|---|---|---|---|---|
| 03/19/2020 03/19/20 | Sold | $385,000 | 0.0% | $228 / Sq Ft |
| 02/18/2020 02/18/20 | Pending | -- | -- | -- |
| 02/10/2020 02/10/20 | Price Changed | $385,000 | -3.5% | $228 / Sq Ft |
| 01/28/2020 01/28/20 | For Sale | $399,000 | 0.0% | $236 / Sq Ft |
| 01/15/2020 01/15/20 | Pending | -- | -- | -- |
| 12/11/2019 12/11/19 | For Sale | $399,000 | +20.2% | $236 / Sq Ft |
| 05/10/2016 05/10/16 | Sold | $332,000 | -2.3% | $196 / Sq Ft |
| 03/28/2016 03/28/16 | Pending | -- | -- | -- |
| 02/25/2016 02/25/16 | For Sale | $339,900 | +2.4% | $201 / Sq Ft |
| 02/12/2016 02/12/16 | Off Market | $332,000 | -- | -- |
| 01/25/2016 01/25/16 | For Sale | $339,900 | +2.4% | $201 / Sq Ft |
| 01/04/2016 01/04/16 | Off Market | $332,000 | -- | -- |
| 01/03/2016 01/03/16 | For Sale | $339,900 | +2.4% | $201 / Sq Ft |
| 12/18/2015 12/18/15 | Off Market | $332,000 | -- | -- |
| 11/09/2015 11/09/15 | For Sale | $339,900 | -- | $201 / Sq Ft |
Tax History Compared to Growth
Tax History
| Year | Tax Paid | Tax Assessment Tax Assessment Total Assessment is a certain percentage of the fair market value that is determined by local assessors to be the total taxable value of land and additions on the property. | Land | Improvement |
|---|---|---|---|---|
| 2023 | $4,935 | $404,701 | $110,372 | $294,329 |
| 2022 | $4,903 | $396,766 | $108,208 | $288,558 |
| 2021 | $4,563 | $388,987 | $106,087 | $282,900 |
| 2020 | $4,527 | $359,363 | $107,808 | $251,555 |
| 2019 | $4,425 | $352,318 | $105,695 | $246,623 |
| 2018 | $4,242 | $345,411 | $103,623 | $241,788 |
| 2017 | $4,172 | $338,640 | $101,592 | $237,048 |
| 2016 | $3,840 | $323,000 | $107,000 | $216,000 |
| 2015 | $3,683 | $309,000 | $102,000 | $207,000 |
| 2014 | $3,684 | $312,000 | $103,000 | $209,000 |
Agents Affiliated with this Home
-
Jodi Diago

Seller's Agent in 2020
Jodi Diago
RE/MAX
(951) 249-5981
104 in this area
129 Total Sales
-
Percy Segura

Buyer's Agent in 2020
Percy Segura
KING REALTY GROUP, INC
(909) 203-5885
27 Total Sales
-

Buyer's Agent in 2016
Joy & Michael Haab
Berkshire Hathaway HomeServices California Properties
(909) 816-6086
Map
Source: California Regional Multiple Listing Service (CRMLS)
MLS Number: SW19280764
APN: 340-530-012
- 28713 Raintree Dr
- 28878 Emerald Key Ct
- 28929 Raintree Dr
- 28368 Raintree Dr
- 29135 Paradise Canyon Dr
- 29365 Sparkling Dr
- 29427 Winding Brook Dr
- 29376 Sparkling Dr
- 28264 Lone Mountain Ct
- 29424 Springside Dr
- 28241 Glenside Ct
- 28196 Panorama Hills Dr
- 28216 Meadowsweet Dr
- 28345 Hearthside Dr
- 28330 Pleasanton Ct
- 28298 Pleasanton Ct
- 29557 Warmsprings Dr
- 28173 Harmony Ln
- 28399 Long Meadow Dr
- 29102 Nectarine St
