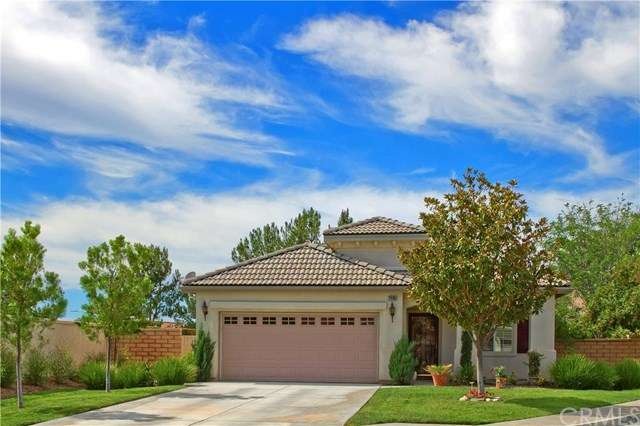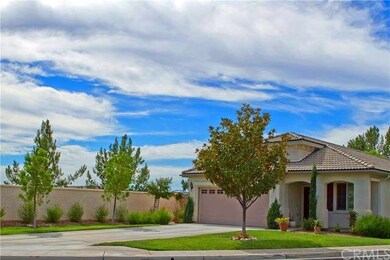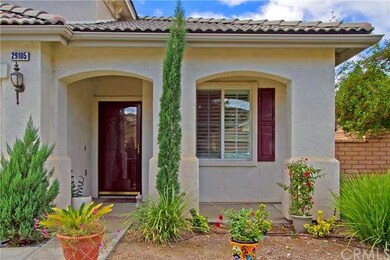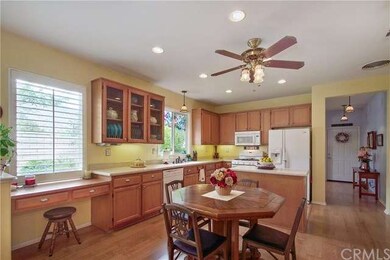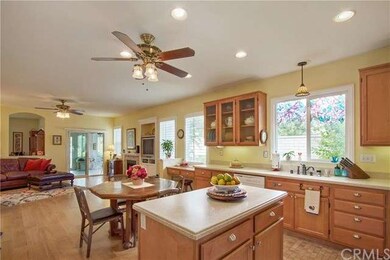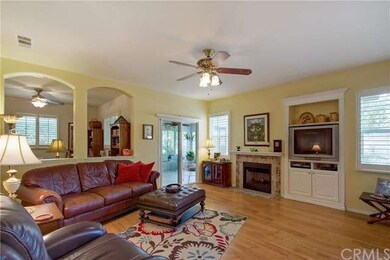
29105 Rolling Meadow Ct Menifee, CA 92584
Menifee Lakes NeighborhoodHighlights
- Fitness Center
- Senior Community
- Open Floorplan
- Gated with Attendant
- All Bedrooms Downstairs
- 1-minute walk to Aldergate Dog Park
About This Home
As of March 2020Beautiful Capri floor plan with a spectacular private cul de sac location. This home sits back from the road with extra long driveway and no neighbors on one side. Two bedrooms, large office & formal dining or sitting room. Wonderful kitchen with corian counters/stone flooring,maple cabinets with glass cupboards. Newer dishwasher and micro,laminate wood flooring and plantation shutters in most rooms. Ceiling fans,jacuzzi tub & large sun room w/double pane windows & door. Premium lot w/roses,garden bed, & asst fruit tree's. Premier gated resort style living in Oasis Fabulous amenities and close to all with low taxes as well!
Last Agent to Sell the Property
Re/Max Diamond Prestige License #01228939 Listed on: 02/25/2016
Last Buyer's Agent
Joy & Michael Haab
Berkshire Hathaway HomeServices California Properties License #01405102

Home Details
Home Type
- Single Family
Est. Annual Taxes
- $4,935
Year Built
- Built in 2005
Lot Details
- 0.28 Acre Lot
- Cul-De-Sac
- Wrought Iron Fence
- Wood Fence
- Brick Fence
- Secluded Lot
- Paved or Partially Paved Lot
- Drip System Landscaping
- Front and Back Yard Sprinklers
- Private Yard
- Lawn
- Garden
- Back and Front Yard
HOA Fees
- $185 Monthly HOA Fees
Parking
- 2 Car Direct Access Garage
- Parking Available
- Workshop in Garage
Property Views
- Mountain
- Hills
Home Design
- Planned Development
- Slab Foundation
- Interior Block Wall
- Tile Roof
Interior Spaces
- 1,690 Sq Ft Home
- Open Floorplan
- Wired For Data
- Built-In Features
- High Ceiling
- Ceiling Fan
- Recessed Lighting
- Gas Fireplace
- Double Pane Windows
- Plantation Shutters
- Custom Window Coverings
- Window Screens
- Sliding Doors
- Panel Doors
- Entrance Foyer
- Great Room with Fireplace
- Family Room Off Kitchen
- Dining Room
- Home Office
- Sun or Florida Room
- Attic Fan
Kitchen
- Eat-In Country Kitchen
- Open to Family Room
- Gas Oven
- Gas Cooktop
- Free-Standing Range
- Microwave
- Ice Maker
- Water Line To Refrigerator
- Dishwasher
- Kitchen Island
- Corian Countertops
- Disposal
Flooring
- Wood
- Carpet
Bedrooms and Bathrooms
- 2 Bedrooms
- All Bedrooms Down
- Walk-In Closet
- Mirrored Closets Doors
- 2 Full Bathrooms
Laundry
- Laundry Room
- Washer and Gas Dryer Hookup
Home Security
- Carbon Monoxide Detectors
- Fire and Smoke Detector
Accessible Home Design
- No Interior Steps
Outdoor Features
- Enclosed patio or porch
- Arizona Room
- Exterior Lighting
- Rain Gutters
Location
- Property is near a clubhouse
- Property is near a park
- Suburban Location
Utilities
- Central Heating and Cooling System
- High-Efficiency Water Heater
- Gas Water Heater
Listing and Financial Details
- Tax Lot 5
- Tax Tract Number 29668
- Assessor Parcel Number 340530012
Community Details
Overview
- Senior Community
- Oasis Community Association
- Built by Ryland
Amenities
- Outdoor Cooking Area
- Community Barbecue Grill
- Clubhouse
- Banquet Facilities
- Billiard Room
- Meeting Room
- Card Room
- Recreation Room
Recreation
- Tennis Courts
- Sport Court
- Bocce Ball Court
- Fitness Center
- Community Pool
- Community Spa
Security
- Gated with Attendant
- Resident Manager or Management On Site
Ownership History
Purchase Details
Home Financials for this Owner
Home Financials are based on the most recent Mortgage that was taken out on this home.Purchase Details
Home Financials for this Owner
Home Financials are based on the most recent Mortgage that was taken out on this home.Purchase Details
Purchase Details
Home Financials for this Owner
Home Financials are based on the most recent Mortgage that was taken out on this home.Similar Homes in the area
Home Values in the Area
Average Home Value in this Area
Purchase History
| Date | Type | Sale Price | Title Company |
|---|---|---|---|
| Grant Deed | $385,000 | Ticor Title Company | |
| Grant Deed | $332,000 | Landwood Title Company | |
| Interfamily Deed Transfer | -- | None Available | |
| Grant Deed | $362,000 | Chicago |
Mortgage History
| Date | Status | Loan Amount | Loan Type |
|---|---|---|---|
| Open | $200,001 | New Conventional | |
| Closed | $150,000 | New Conventional | |
| Previous Owner | $320,919 | FHA | |
| Previous Owner | $160,000 | New Conventional | |
| Previous Owner | $30,800 | Stand Alone Second | |
| Previous Owner | $136,750 | Fannie Mae Freddie Mac |
Property History
| Date | Event | Price | Change | Sq Ft Price |
|---|---|---|---|---|
| 03/19/2020 03/19/20 | Sold | $385,000 | 0.0% | $228 / Sq Ft |
| 02/18/2020 02/18/20 | Pending | -- | -- | -- |
| 02/10/2020 02/10/20 | Price Changed | $385,000 | -3.5% | $228 / Sq Ft |
| 01/28/2020 01/28/20 | For Sale | $399,000 | 0.0% | $236 / Sq Ft |
| 01/15/2020 01/15/20 | Pending | -- | -- | -- |
| 12/11/2019 12/11/19 | For Sale | $399,000 | +20.2% | $236 / Sq Ft |
| 05/10/2016 05/10/16 | Sold | $332,000 | -2.3% | $196 / Sq Ft |
| 03/28/2016 03/28/16 | Pending | -- | -- | -- |
| 02/25/2016 02/25/16 | For Sale | $339,900 | +2.4% | $201 / Sq Ft |
| 02/12/2016 02/12/16 | Off Market | $332,000 | -- | -- |
| 01/25/2016 01/25/16 | For Sale | $339,900 | +2.4% | $201 / Sq Ft |
| 01/04/2016 01/04/16 | Off Market | $332,000 | -- | -- |
| 01/03/2016 01/03/16 | For Sale | $339,900 | +2.4% | $201 / Sq Ft |
| 12/18/2015 12/18/15 | Off Market | $332,000 | -- | -- |
| 11/09/2015 11/09/15 | For Sale | $339,900 | -- | $201 / Sq Ft |
Tax History Compared to Growth
Tax History
| Year | Tax Paid | Tax Assessment Tax Assessment Total Assessment is a certain percentage of the fair market value that is determined by local assessors to be the total taxable value of land and additions on the property. | Land | Improvement |
|---|---|---|---|---|
| 2023 | $4,935 | $404,701 | $110,372 | $294,329 |
| 2022 | $4,903 | $396,766 | $108,208 | $288,558 |
| 2021 | $4,563 | $388,987 | $106,087 | $282,900 |
| 2020 | $4,527 | $359,363 | $107,808 | $251,555 |
| 2019 | $4,425 | $352,318 | $105,695 | $246,623 |
| 2018 | $4,242 | $345,411 | $103,623 | $241,788 |
| 2017 | $4,172 | $338,640 | $101,592 | $237,048 |
| 2016 | $3,840 | $323,000 | $107,000 | $216,000 |
| 2015 | $3,683 | $309,000 | $102,000 | $207,000 |
| 2014 | $3,684 | $312,000 | $103,000 | $209,000 |
Agents Affiliated with this Home
-
Jodi Diago

Seller's Agent in 2020
Jodi Diago
RE/MAX
(951) 249-5981
103 in this area
128 Total Sales
-
Percy Segura

Buyer's Agent in 2020
Percy Segura
KING REALTY GROUP, INC
(909) 203-5885
27 Total Sales
-

Buyer's Agent in 2016
Joy & Michael Haab
Berkshire Hathaway HomeServices California Properties
(909) 816-6086
Map
Source: California Regional Multiple Listing Service (CRMLS)
MLS Number: SW15242991
APN: 340-530-012
- 28713 Raintree Dr
- 28878 Emerald Key Ct
- 28929 Raintree Dr
- 28368 Raintree Dr
- 29135 Paradise Canyon Dr
- 29365 Sparkling Dr
- 29427 Winding Brook Dr
- 29165 Paradise Canyon Dr
- 29376 Sparkling Dr
- 28264 Lone Mountain Ct
- 29424 Springside Dr
- 29429 Springside Dr
- 29445 Springside Dr
- 28594 Coolwater Ct
- 28241 Glenside Ct
- 28196 Panorama Hills Dr
- 28345 Hearthside Dr
- 28330 Pleasanton Ct
- 28298 Pleasanton Ct
- 29557 Warmsprings Dr
