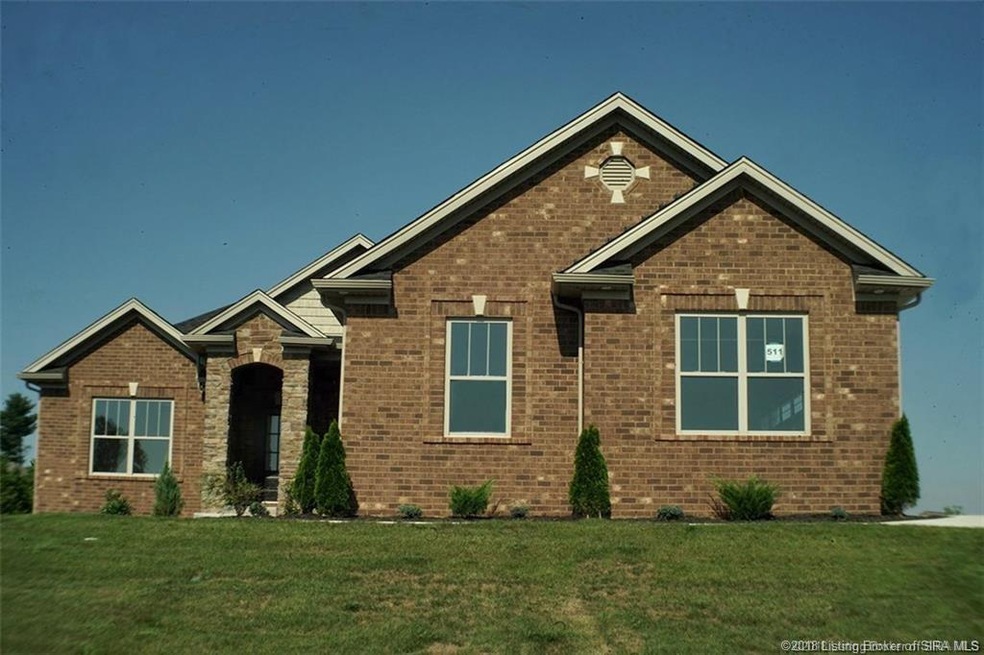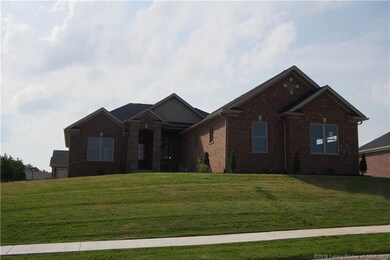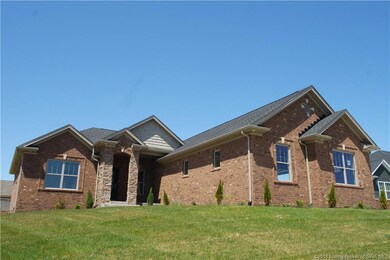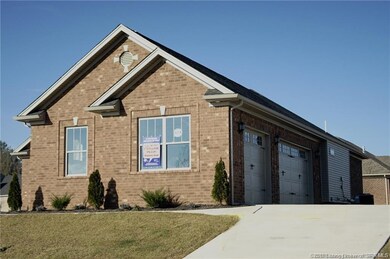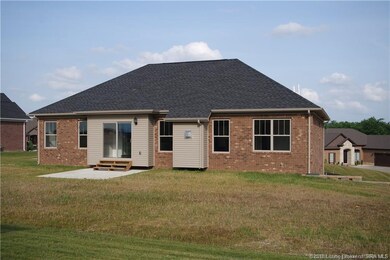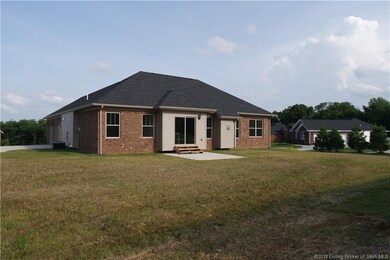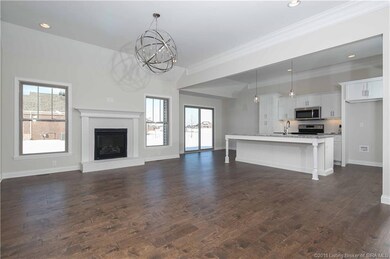
2911 Boulder Ridge Dr Jeffersonville, IN 47130
Utica Township NeighborhoodHighlights
- Newly Remodeled
- Open Floorplan
- Corner Lot
- Utica Elementary School Rated A-
- Cathedral Ceiling
- Covered patio or porch
About This Home
As of June 2021Schuler Homes presents the LEIGHLY plan in Crystal Springs. This 4-bedroom, 3-bath home sits on a large corner lot and features an open floor plan, with split bedrooms and a first-floor master suite and laundry. Hardwood floors in great room, kitchen, and breakfast area; tile in laundry room and bathrooms. The master bathroom has a corner tile shower, separate water closet, and two sinks. The spacious kitchen features a large island and opens up to the great room, which has a gas fireplace. Granite counter tops in kitchen and baths. Covered porch and a 3-car, side-entry garage. The full, finished basement has a large family room, as well as the 4th bedroom and 3rd bath and ample storage space. SMART ENERGY RATED. ALL CLOSING COSTS PAID W/ BUILDER'S PREFERRED LENDER. Square feet is approximate; if critical, buyers should verify. Please see builder for what upgrades apply to this listing. Lot 511.
Last Agent to Sell the Property
Schuler Bauer Real Estate Services ERA Powered (N License #RB14039714 Listed on: 11/28/2018

Home Details
Home Type
- Single Family
Est. Annual Taxes
- $4,058
Year Built
- Built in 2017 | Newly Remodeled
Lot Details
- 0.44 Acre Lot
- Landscaped
- Corner Lot
HOA Fees
- $50 Monthly HOA Fees
Parking
- 3 Car Attached Garage
- Side Facing Garage
- Garage Door Opener
- Driveway
- Off-Street Parking
Home Design
- Poured Concrete
- Frame Construction
Interior Spaces
- 2,495 Sq Ft Home
- 1-Story Property
- Open Floorplan
- Cathedral Ceiling
- Gas Fireplace
- Thermal Windows
- Window Screens
- Entrance Foyer
- Family Room
- First Floor Utility Room
- Utility Room
- Finished Basement
- Basement Fills Entire Space Under The House
Kitchen
- Eat-In Kitchen
- Breakfast Bar
- Oven or Range
- <<microwave>>
- Dishwasher
- Disposal
Bedrooms and Bathrooms
- 4 Bedrooms
- Split Bedroom Floorplan
- Walk-In Closet
- 3 Full Bathrooms
Outdoor Features
- Covered patio or porch
Utilities
- Forced Air Heating and Cooling System
- Electric Water Heater
- Cable TV Available
Listing and Financial Details
- Home warranty included in the sale of the property
- Assessor Parcel Number New or Under Construction
Ownership History
Purchase Details
Home Financials for this Owner
Home Financials are based on the most recent Mortgage that was taken out on this home.Purchase Details
Home Financials for this Owner
Home Financials are based on the most recent Mortgage that was taken out on this home.Purchase Details
Similar Homes in Jeffersonville, IN
Home Values in the Area
Average Home Value in this Area
Purchase History
| Date | Type | Sale Price | Title Company |
|---|---|---|---|
| Warranty Deed | -- | None Available | |
| Warranty Deed | -- | -- | |
| Warranty Deed | -- | -- |
Property History
| Date | Event | Price | Change | Sq Ft Price |
|---|---|---|---|---|
| 06/22/2021 06/22/21 | Sold | $380,000 | +5.8% | $152 / Sq Ft |
| 05/30/2021 05/30/21 | Pending | -- | -- | -- |
| 05/28/2021 05/28/21 | For Sale | $359,000 | +19.7% | $144 / Sq Ft |
| 01/07/2019 01/07/19 | Sold | $299,900 | 0.0% | $120 / Sq Ft |
| 12/18/2018 12/18/18 | Pending | -- | -- | -- |
| 12/06/2018 12/06/18 | Price Changed | $299,999 | -3.2% | $120 / Sq Ft |
| 11/28/2018 11/28/18 | For Sale | $309,900 | -- | $124 / Sq Ft |
Tax History Compared to Growth
Tax History
| Year | Tax Paid | Tax Assessment Tax Assessment Total Assessment is a certain percentage of the fair market value that is determined by local assessors to be the total taxable value of land and additions on the property. | Land | Improvement |
|---|---|---|---|---|
| 2024 | $4,058 | $451,000 | $50,000 | $401,000 |
| 2023 | $4,058 | $402,400 | $45,000 | $357,400 |
| 2022 | $4,071 | $407,100 | $45,000 | $362,100 |
| 2021 | $3,772 | $377,200 | $45,000 | $332,200 |
| 2020 | $3,400 | $336,600 | $45,000 | $291,600 |
| 2019 | $6,824 | $339,500 | $45,000 | $294,500 |
| 2018 | $6,650 | $330,800 | $36,500 | $294,300 |
| 2017 | $15 | $500 | $500 | $0 |
Agents Affiliated with this Home
-
Teresa Wallace

Seller's Agent in 2021
Teresa Wallace
(502) 777-8787
2 in this area
195 Total Sales
-
Mallory Annis

Buyer's Agent in 2021
Mallory Annis
RE/MAX
(423) 504-6646
8 in this area
189 Total Sales
-
Stephannie Wilson

Seller's Agent in 2019
Stephannie Wilson
Schuler Bauer Real Estate Services ERA Powered (N
(502) 736-8606
12 in this area
915 Total Sales
Map
Source: Southern Indiana REALTORS® Association
MLS Number: 2018013255
APN: 10-42-02-500-589.000-039
- 2803 Rolling Creek Dr
- 3122 Ambercrest Loop
- 2801 Boulder Ct
- 3001 Old Tay Bridge
- 3611 and 3618 Utica-Sellersburg Rd
- 3635 Kerry Ann Way
- 110 Spangler Place
- 5801 E Highway 62
- 2025 Villa View Ct
- 0 Utica Charlestown Rd
- 5103 Woodstone Cir Unit LOT 110
- 5115 Woodstone Cir Unit LOT 116
- 5113 Woodstone Cir Unit LOT 115
- 5111 Woodstone Cir Unit LOT 114
- 5101 Woodstone Cir Unit LOT 109
- 3512 Arbor Crossing Way Unit 1
- 8006 Limestone Ridge Way Lot 4
- Lot 8 Villa Pointe Section 3 Dr
- 8014 Limestone Ridge Way Lot 8
- Lot 62 Noblewood Blvd
