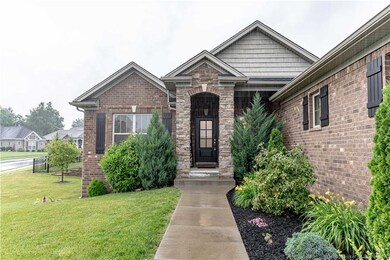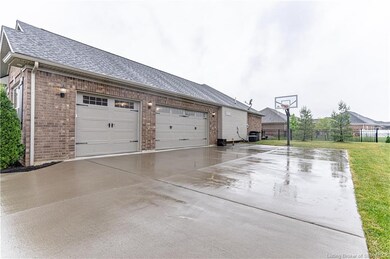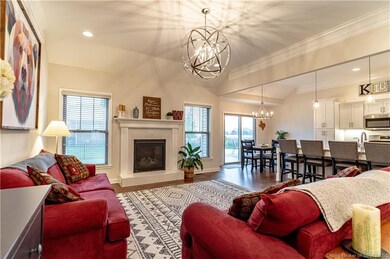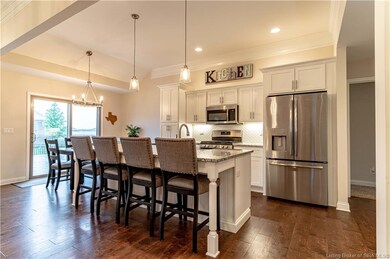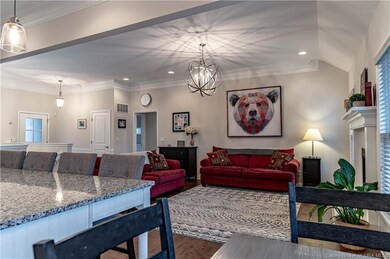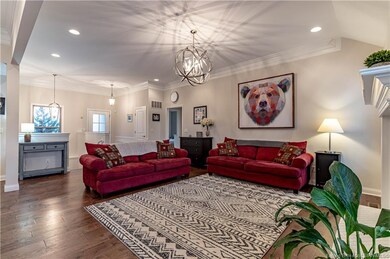
2911 Boulder Ridge Dr Jeffersonville, IN 47130
Utica Township NeighborhoodHighlights
- Open Floorplan
- Deck
- Corner Lot
- Utica Elementary School Rated A-
- Cathedral Ceiling
- Covered patio or porch
About This Home
As of June 2021Better than new in Crystal Springs! This 4 bedroom, 2 bath split ranch home sits on a large corner lot, with an extended driveway and three car attached garage! Features include: An open floor plan that is spacious but still has an intimate feel with a gas fireplace, hardwood floors in the main living area and tons of upgrades. You will love the kitchen with the extra large island, granite countertops, tile backsplash and beautiful lighting fixtures. The primary bedroom has great views of the back yard, and the en suite bathroom is what dreams are made of with the double vanity, large shower and walk in closet! The finished basement has a family room, another full bath, and a fourth bedroom that could be used as a guest room or work from home space! There is tons of versatile unfinished space in the basement that can be used for storage or a home gym. This home is great for entertaining whether you’re inside or out, the backyard has a large deck, fenced in yard and the driveway is perfect for shooting hoops on the new high end basketball goal! The sellers love this neighborhood and their neighbors! You are just down the street from the neighborhood pool and close to Chapel Lake Park where there are playgrounds, hiking/biking trails and a fishing lake! Call today! This one will go fast!!
Home Details
Home Type
- Single Family
Est. Annual Taxes
- $3,400
Year Built
- Built in 2018
Lot Details
- 0.39 Acre Lot
- Fenced Yard
- Landscaped
- Corner Lot
HOA Fees
- $50 Monthly HOA Fees
Parking
- 3 Car Attached Garage
- Driveway
Home Design
- Poured Concrete
Interior Spaces
- 2,498 Sq Ft Home
- 1-Story Property
- Open Floorplan
- Cathedral Ceiling
- Gas Fireplace
- Thermal Windows
- Entrance Foyer
- Family Room
- First Floor Utility Room
- Utility Room
- Partially Finished Basement
Kitchen
- Eat-In Kitchen
- Oven or Range
- <<microwave>>
- Dishwasher
- Kitchen Island
Bedrooms and Bathrooms
- 4 Bedrooms
- Split Bedroom Floorplan
- Walk-In Closet
- 3 Full Bathrooms
Outdoor Features
- Deck
- Covered patio or porch
Utilities
- Forced Air Heating and Cooling System
- Electric Water Heater
- Cable TV Available
Listing and Financial Details
- Assessor Parcel Number 104202500589000039
Ownership History
Purchase Details
Home Financials for this Owner
Home Financials are based on the most recent Mortgage that was taken out on this home.Purchase Details
Home Financials for this Owner
Home Financials are based on the most recent Mortgage that was taken out on this home.Purchase Details
Similar Homes in Jeffersonville, IN
Home Values in the Area
Average Home Value in this Area
Purchase History
| Date | Type | Sale Price | Title Company |
|---|---|---|---|
| Warranty Deed | -- | None Available | |
| Warranty Deed | -- | -- | |
| Warranty Deed | -- | -- |
Property History
| Date | Event | Price | Change | Sq Ft Price |
|---|---|---|---|---|
| 06/22/2021 06/22/21 | Sold | $380,000 | +5.8% | $152 / Sq Ft |
| 05/30/2021 05/30/21 | Pending | -- | -- | -- |
| 05/28/2021 05/28/21 | For Sale | $359,000 | +19.7% | $144 / Sq Ft |
| 01/07/2019 01/07/19 | Sold | $299,900 | 0.0% | $120 / Sq Ft |
| 12/18/2018 12/18/18 | Pending | -- | -- | -- |
| 12/06/2018 12/06/18 | Price Changed | $299,999 | -3.2% | $120 / Sq Ft |
| 11/28/2018 11/28/18 | For Sale | $309,900 | -- | $124 / Sq Ft |
Tax History Compared to Growth
Tax History
| Year | Tax Paid | Tax Assessment Tax Assessment Total Assessment is a certain percentage of the fair market value that is determined by local assessors to be the total taxable value of land and additions on the property. | Land | Improvement |
|---|---|---|---|---|
| 2024 | $4,058 | $451,000 | $50,000 | $401,000 |
| 2023 | $4,058 | $402,400 | $45,000 | $357,400 |
| 2022 | $4,071 | $407,100 | $45,000 | $362,100 |
| 2021 | $3,772 | $377,200 | $45,000 | $332,200 |
| 2020 | $3,400 | $336,600 | $45,000 | $291,600 |
| 2019 | $6,824 | $339,500 | $45,000 | $294,500 |
| 2018 | $6,650 | $330,800 | $36,500 | $294,300 |
| 2017 | $15 | $500 | $500 | $0 |
Agents Affiliated with this Home
-
Teresa Wallace

Seller's Agent in 2021
Teresa Wallace
(502) 777-8787
2 in this area
195 Total Sales
-
Mallory Annis

Buyer's Agent in 2021
Mallory Annis
RE/MAX
(423) 504-6646
8 in this area
189 Total Sales
-
Stephannie Wilson

Seller's Agent in 2019
Stephannie Wilson
Schuler Bauer Real Estate Services ERA Powered (N
(502) 736-8606
12 in this area
915 Total Sales
Map
Source: Southern Indiana REALTORS® Association
MLS Number: 202108093
APN: 10-42-02-500-589.000-039
- 2803 Rolling Creek Dr
- 3122 Ambercrest Loop
- 2801 Boulder Ct
- 3001 Old Tay Bridge
- 3611 and 3618 Utica-Sellersburg Rd
- 3635 Kerry Ann Way
- 110 Spangler Place
- 5801 E Highway 62
- 2025 Villa View Ct
- 0 Utica Charlestown Rd
- 5103 Woodstone Cir Unit LOT 110
- 5115 Woodstone Cir Unit LOT 116
- 5113 Woodstone Cir Unit LOT 115
- 5111 Woodstone Cir Unit LOT 114
- 5101 Woodstone Cir Unit LOT 109
- 3512 Arbor Crossing Way Unit 1
- 8006 Limestone Ridge Way Lot 4
- Lot 8 Villa Pointe Section 3 Dr
- 8014 Limestone Ridge Way Lot 8
- Lot 62 Noblewood Blvd

