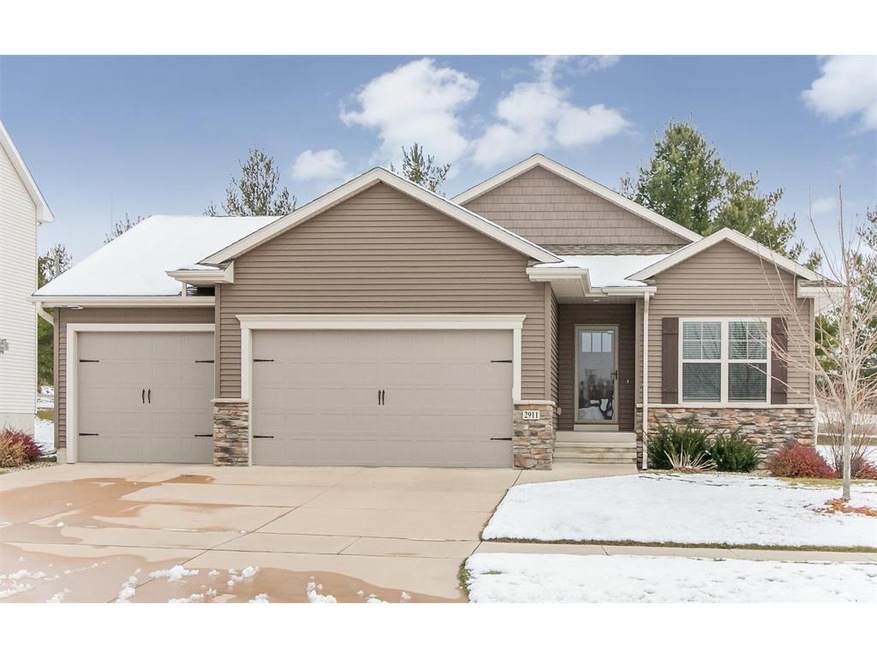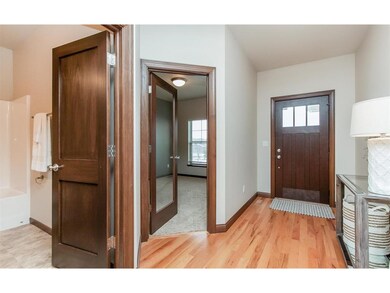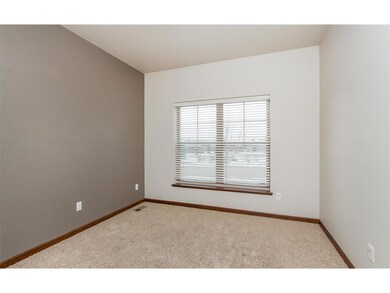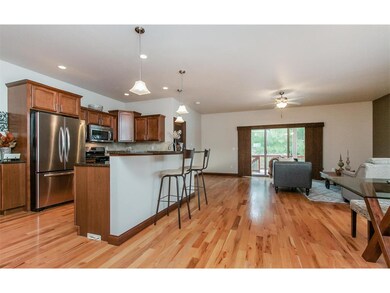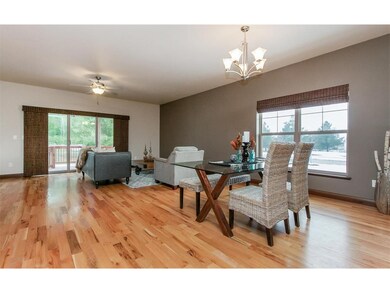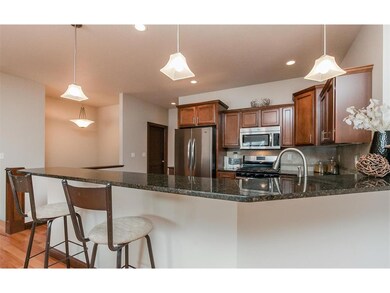
2911 Caspian Rd Hiawatha, IA 52233
Highlights
- Deck
- Ranch Style House
- Forced Air Cooling System
- John F. Kennedy High School Rated A-
- 3 Car Attached Garage
- Breakfast Bar
About This Home
As of July 2017Move to Hiawatha! This place is great and the best value in Pines at Turtle Creek complete with gorgeous wood floors, granite counter tops, huge master with ensuite and main floor laundry. Lower level has family room, bathroom and guest room. There is a deck overlooking the pine filled yard and a gorgeous custom patio with gas firepit. This place has it all! Seller will consider a lease or contract sale.
Last Buyer's Agent
Jeffrey Parent
RE/MAX CONCEPTS
Home Details
Home Type
- Single Family
Est. Annual Taxes
- $6,025
Year Built
- 2011
Lot Details
- Lot Dimensions are 62 x 151
HOA Fees
- $13 Monthly HOA Fees
Home Design
- Ranch Style House
- Frame Construction
- Stone Exterior Construction
- Vinyl Construction Material
Interior Spaces
- Gas Fireplace
- Combination Kitchen and Dining Room
- Basement Fills Entire Space Under The House
- Laundry on main level
Kitchen
- Breakfast Bar
- Range
- Microwave
- Dishwasher
- Disposal
Bedrooms and Bathrooms
- 3 Bedrooms | 2 Main Level Bedrooms
Parking
- 3 Car Attached Garage
- Garage Door Opener
Outdoor Features
- Deck
- Patio
Utilities
- Forced Air Cooling System
- Heating System Uses Gas
- Gas Water Heater
- Cable TV Available
Ownership History
Purchase Details
Home Financials for this Owner
Home Financials are based on the most recent Mortgage that was taken out on this home.Purchase Details
Purchase Details
Home Financials for this Owner
Home Financials are based on the most recent Mortgage that was taken out on this home.Map
Similar Homes in Hiawatha, IA
Home Values in the Area
Average Home Value in this Area
Purchase History
| Date | Type | Sale Price | Title Company |
|---|---|---|---|
| Warranty Deed | -- | None Available | |
| Warranty Deed | -- | None Available | |
| Warranty Deed | $286,000 | None Available |
Mortgage History
| Date | Status | Loan Amount | Loan Type |
|---|---|---|---|
| Open | $100,000 | New Conventional | |
| Previous Owner | $236,000 | New Conventional | |
| Previous Owner | $16,000 | Credit Line Revolving | |
| Previous Owner | $20,000 | Unknown | |
| Previous Owner | $271,795 | New Conventional |
Property History
| Date | Event | Price | Change | Sq Ft Price |
|---|---|---|---|---|
| 07/28/2017 07/28/17 | Sold | $295,000 | -1.7% | $130 / Sq Ft |
| 06/17/2017 06/17/17 | Pending | -- | -- | -- |
| 06/13/2017 06/13/17 | For Sale | $300,000 | +1.7% | $132 / Sq Ft |
| 01/10/2017 01/10/17 | Sold | $295,000 | -1.7% | $130 / Sq Ft |
| 12/05/2016 12/05/16 | Pending | -- | -- | -- |
| 11/10/2016 11/10/16 | For Sale | $300,000 | -- | $132 / Sq Ft |
Tax History
| Year | Tax Paid | Tax Assessment Tax Assessment Total Assessment is a certain percentage of the fair market value that is determined by local assessors to be the total taxable value of land and additions on the property. | Land | Improvement |
|---|---|---|---|---|
| 2023 | $6,086 | $353,800 | $53,600 | $300,200 |
| 2022 | $6,008 | $309,000 | $53,600 | $255,400 |
| 2021 | $6,090 | $309,000 | $53,600 | $255,400 |
| 2020 | $6,090 | $292,700 | $53,600 | $239,100 |
| 2019 | $5,706 | $292,700 | $53,600 | $239,100 |
| 2018 | $5,602 | $276,100 | $46,900 | $229,200 |
| 2017 | $5,974 | $281,500 | $46,900 | $234,600 |
| 2016 | $6,010 | $281,500 | $46,900 | $234,600 |
| 2015 | $6,026 | $281,500 | $46,900 | $234,600 |
| 2014 | $5,840 | $281,500 | $46,900 | $234,600 |
| 2013 | $5,680 | $281,500 | $46,900 | $234,600 |
Source: Cedar Rapids Area Association of REALTORS®
MLS Number: 1612473
APN: 11192-02004-00000
- 3510 Fitzroy Rd
- 2918 Terrapin Dr
- 3516 Fitzroy Rd
- 2913 Diamondhead Rd
- 3515 Fitzroy Rd
- 3014 Forrest Meadow Ln
- 3037 Dell Ridge Ct
- 2928 Timber Creek Ct
- 2921 Diamondback Rd
- 2925 Diamondback Rd
- 3039 Dell Ridge Ct
- 2912 Timber Creek Ct
- 3526 Reed Rd
- 2921 Timber Creek Ct
- 2913 Timber Creek Ct
- 3661 Mclain Way
- 2909 Timber Creek Ct
- 3073 Dell Ridge Ln
- 3665 Mclain Way
- 3667 Mclain Way
