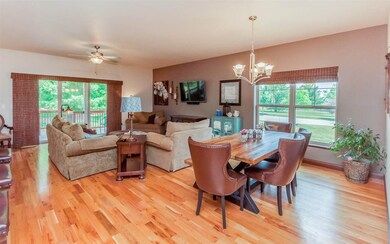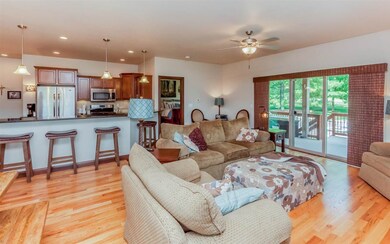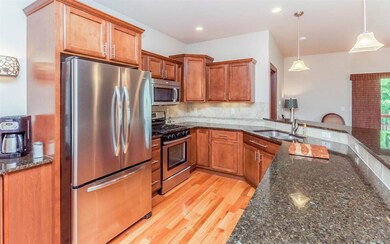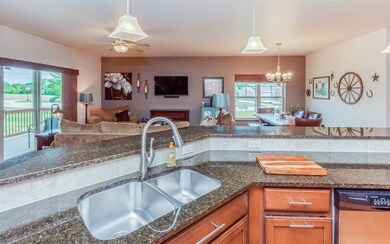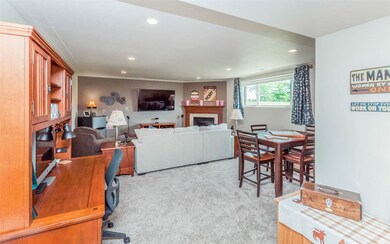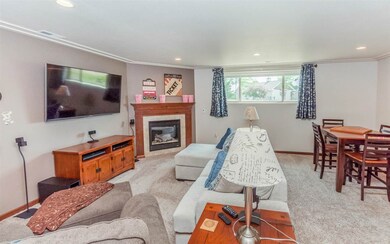
2911 Caspian Rd Hiawatha, IA 52233
Highlights
- Deck
- Recreation Room
- Main Floor Primary Bedroom
- John F. Kennedy High School Rated A-
- Wooded Lot
- Great Room
About This Home
As of July 2017You'll reconsider buying new construction or building once you've seen this stunning model-like home in the highly desired Pines At Turtle Creek. The covered deck overlooks scenic mature pines & a $10k stone entertainment area. Included are: incredible energy efficiency features, the circular floorplan everyone desires, a master suite with custom tile shower & soaking tub, a huge master closet with pocket door to large laundry area, finished lower level with large family room, fireplace, theater area
Last Agent to Sell the Property
Jeffrey Parent
RE/MAX Concepts
Last Buyer's Agent
John Beck
Iowa Realty, Inc. - CR

Home Details
Home Type
- Single Family
Est. Annual Taxes
- $6,086
Year Built
- Built in 2011
Lot Details
- 9,583 Sq Ft Lot
- Wooded Lot
Parking
- 3 Parking Spaces
Home Design
- Frame Construction
Interior Spaces
- Gas Fireplace
- Great Room
- Living Room
- Combination Kitchen and Dining Room
- Den
- Recreation Room
- Basement Fills Entire Space Under The House
- Laundry on main level
Kitchen
- Breakfast Bar
- Oven or Range
- Microwave
- Dishwasher
Bedrooms and Bathrooms
- 3 Bedrooms | 2 Main Level Bedrooms
- Primary Bedroom on Main
Outdoor Features
- Deck
- Patio
Schools
- Hiawatha Elementary School
- Harding Middle School
- Kennedy High School
Utilities
- Forced Air Heating and Cooling System
- Heating System Uses Gas
- Internet Available
- Cable TV Available
Listing and Financial Details
- Assessor Parcel Number 111920200400000
Ownership History
Purchase Details
Home Financials for this Owner
Home Financials are based on the most recent Mortgage that was taken out on this home.Purchase Details
Purchase Details
Home Financials for this Owner
Home Financials are based on the most recent Mortgage that was taken out on this home.Map
Similar Homes in Hiawatha, IA
Home Values in the Area
Average Home Value in this Area
Purchase History
| Date | Type | Sale Price | Title Company |
|---|---|---|---|
| Warranty Deed | -- | None Available | |
| Warranty Deed | -- | None Available | |
| Warranty Deed | $286,000 | None Available |
Mortgage History
| Date | Status | Loan Amount | Loan Type |
|---|---|---|---|
| Open | $100,000 | New Conventional | |
| Previous Owner | $236,000 | New Conventional | |
| Previous Owner | $16,000 | Credit Line Revolving | |
| Previous Owner | $20,000 | Unknown | |
| Previous Owner | $271,795 | New Conventional |
Property History
| Date | Event | Price | Change | Sq Ft Price |
|---|---|---|---|---|
| 07/28/2017 07/28/17 | Sold | $295,000 | -1.7% | $130 / Sq Ft |
| 06/17/2017 06/17/17 | Pending | -- | -- | -- |
| 06/13/2017 06/13/17 | For Sale | $300,000 | +1.7% | $132 / Sq Ft |
| 01/10/2017 01/10/17 | Sold | $295,000 | -1.7% | $130 / Sq Ft |
| 12/05/2016 12/05/16 | Pending | -- | -- | -- |
| 11/10/2016 11/10/16 | For Sale | $300,000 | -- | $132 / Sq Ft |
Tax History
| Year | Tax Paid | Tax Assessment Tax Assessment Total Assessment is a certain percentage of the fair market value that is determined by local assessors to be the total taxable value of land and additions on the property. | Land | Improvement |
|---|---|---|---|---|
| 2023 | $6,086 | $353,800 | $53,600 | $300,200 |
| 2022 | $6,008 | $309,000 | $53,600 | $255,400 |
| 2021 | $6,090 | $309,000 | $53,600 | $255,400 |
| 2020 | $6,090 | $292,700 | $53,600 | $239,100 |
| 2019 | $5,706 | $292,700 | $53,600 | $239,100 |
| 2018 | $5,602 | $276,100 | $46,900 | $229,200 |
| 2017 | $5,974 | $281,500 | $46,900 | $234,600 |
| 2016 | $6,010 | $281,500 | $46,900 | $234,600 |
| 2015 | $6,026 | $281,500 | $46,900 | $234,600 |
| 2014 | $5,840 | $281,500 | $46,900 | $234,600 |
| 2013 | $5,680 | $281,500 | $46,900 | $234,600 |
Source: Iowa City Area Association of REALTORS®
MLS Number: 20173628
APN: 11192-02004-00000
- 3510 Fitzroy Rd
- 2918 Terrapin Dr
- 3516 Fitzroy Rd
- 2913 Diamondhead Rd
- 3515 Fitzroy Rd
- 3014 Forrest Meadow Ln
- 3037 Dell Ridge Ct
- 2928 Timber Creek Ct
- 2921 Diamondback Rd
- 2925 Diamondback Rd
- 3039 Dell Ridge Ct
- 2912 Timber Creek Ct
- 3526 Reed Rd
- 2921 Timber Creek Ct
- 2913 Timber Creek Ct
- 3661 Mclain Way
- 2909 Timber Creek Ct
- 3073 Dell Ridge Ln
- 3665 Mclain Way
- 3667 Mclain Way

