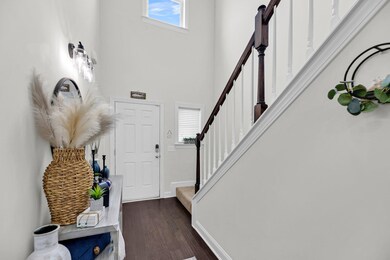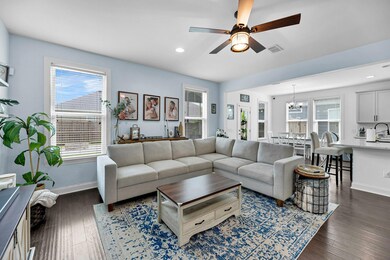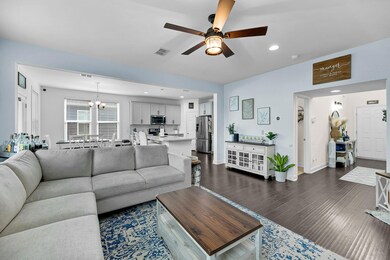
2911 Fontana St Johns Island, SC 29455
Highlights
- Traditional Architecture
- Front Porch
- Eat-In Kitchen
- Formal Dining Room
- 2 Car Attached Garage
- Interior Lot
About This Home
As of September 2024Welcome to 2911 Fontana Street! This home features many upgrades! Making your way to the front porch you will notice the lavish landscaping throughout the front yard. The two story foyer greets you when coming through the front door. Through the foyer is the spacious living room that flows into the open floor plan. The kitchen has been updated with new quartz countertops, a black quartz sink, upgraded faucet with cup washer and plenty of cabinets. Upstairs is the main bedroom with ensuite and walk-in closet. Rounding out the upstairs is two guest bedrooms, a guest bath and laundry room. Walk out back to your backyard oasis featuring a new 14x14 screen porch, 8x10 patio, lush landscaping and fire pit. The home has smart features such as nest thermostats, google smart lock and doorbell.Age, sqft, taxes, acreage, HOA dues, flood zone and schools are approximate, buyer to verify any and all information deemed necessary.
Last Agent to Sell the Property
RE/MAX Southern Shores License #84198 Listed on: 07/29/2024
Home Details
Home Type
- Single Family
Est. Annual Taxes
- $1,692
Year Built
- Built in 2017
Lot Details
- 5,227 Sq Ft Lot
- Privacy Fence
- Wood Fence
- Interior Lot
- Level Lot
HOA Fees
- $43 Monthly HOA Fees
Parking
- 2 Car Attached Garage
Home Design
- Traditional Architecture
- Slab Foundation
- Architectural Shingle Roof
- Vinyl Siding
Interior Spaces
- 1,816 Sq Ft Home
- 2-Story Property
- Smooth Ceilings
- Ceiling Fan
- Entrance Foyer
- Family Room
- Formal Dining Room
- Laundry Room
Kitchen
- Eat-In Kitchen
- Dishwasher
- Kitchen Island
Flooring
- Laminate
- Ceramic Tile
Bedrooms and Bathrooms
- 3 Bedrooms
- Walk-In Closet
- Garden Bath
Outdoor Features
- Screened Patio
- Front Porch
Schools
- Angel Oak Elementary School
- Haut Gap Middle School
- St. Johns High School
Utilities
- Central Air
- Heating System Uses Natural Gas
- Heat Pump System
- Tankless Water Heater
Community Details
Overview
- Maybank Village Subdivision
Recreation
- Trails
Ownership History
Purchase Details
Home Financials for this Owner
Home Financials are based on the most recent Mortgage that was taken out on this home.Purchase Details
Home Financials for this Owner
Home Financials are based on the most recent Mortgage that was taken out on this home.Purchase Details
Home Financials for this Owner
Home Financials are based on the most recent Mortgage that was taken out on this home.Similar Homes in Johns Island, SC
Home Values in the Area
Average Home Value in this Area
Purchase History
| Date | Type | Sale Price | Title Company |
|---|---|---|---|
| Deed | $500,000 | South Carolina Title | |
| Deed | $325,000 | Weeks & Irvine Llc | |
| Deed | $253,195 | None Available |
Mortgage History
| Date | Status | Loan Amount | Loan Type |
|---|---|---|---|
| Previous Owner | $274,000 | New Conventional | |
| Previous Owner | $80,000 | Credit Line Revolving | |
| Previous Owner | $40,000 | Credit Line Revolving | |
| Previous Owner | $158,195 | New Conventional | |
| Previous Owner | $158,195 | New Conventional |
Property History
| Date | Event | Price | Change | Sq Ft Price |
|---|---|---|---|---|
| 09/19/2024 09/19/24 | Sold | $500,000 | -2.9% | $275 / Sq Ft |
| 07/29/2024 07/29/24 | For Sale | $515,000 | +58.5% | $284 / Sq Ft |
| 12/11/2020 12/11/20 | Sold | $325,000 | 0.0% | $179 / Sq Ft |
| 11/11/2020 11/11/20 | Pending | -- | -- | -- |
| 10/22/2020 10/22/20 | For Sale | $325,000 | -- | $179 / Sq Ft |
Tax History Compared to Growth
Tax History
| Year | Tax Paid | Tax Assessment Tax Assessment Total Assessment is a certain percentage of the fair market value that is determined by local assessors to be the total taxable value of land and additions on the property. | Land | Improvement |
|---|---|---|---|---|
| 2023 | $1,794 | $13,000 | $0 | $0 |
| 2022 | $1,622 | $13,000 | $0 | $0 |
| 2021 | $1,700 | $13,000 | $0 | $0 |
| 2020 | $1,498 | $10,940 | $0 | $0 |
| 2019 | $1,416 | $10,120 | $0 | $0 |
| 2017 | $226 | $1,800 | $0 | $0 |
Agents Affiliated with this Home
-
Mason Thurber

Seller's Agent in 2024
Mason Thurber
RE/MAX
5 in this area
58 Total Sales
-
Michael Lepson
M
Buyer's Agent in 2024
Michael Lepson
Carolina One Real Estate
(843) 696-3003
2 in this area
22 Total Sales
-
Kendall Koste
K
Seller's Agent in 2020
Kendall Koste
Coldwell Banker Realty
(843) 814-3346
3 in this area
49 Total Sales
-
Katherine Cox

Seller Co-Listing Agent in 2020
Katherine Cox
Coldwell Banker Realty
(843) 568-3193
10 in this area
299 Total Sales
Map
Source: CHS Regional MLS
MLS Number: 24019259
APN: 313-00-00-457
- 3149 Timberline Dr
- 3310 Hartwell St
- 3254 Hartwell St
- 3257 Timberline Dr
- 3121 Harding Ct
- 1901 Toland Ct
- 2009 Elvington Rd
- 3034 Cane Slash Rd
- 2016 Elvington Rd
- 00 Cane Slash Rd
- 2022 Elvington Rd
- 3034 Maybank Hwy
- 0 Berryhill Rd Unit 25007360
- 1941 Zonny Moss Dr
- 2109 Rowan Rd
- 2009 Utsey St
- 1907 Mossdale Dr
- 4009 E Amy Ln
- 1953 Suzanne St
- 5032 Coral Reef Dr






