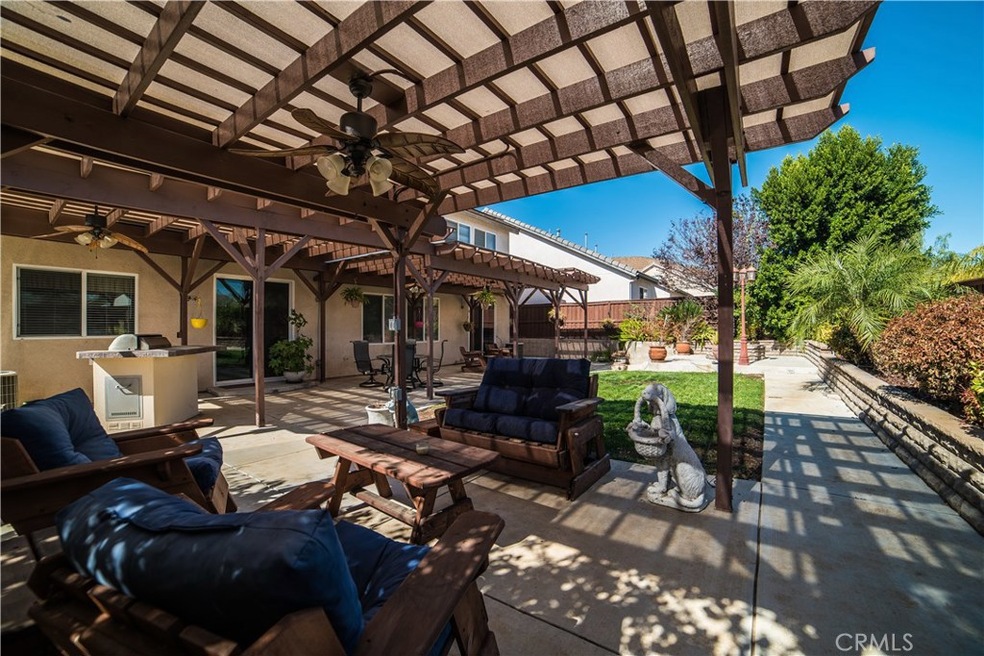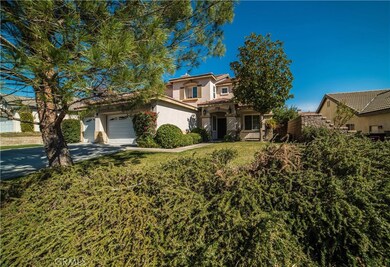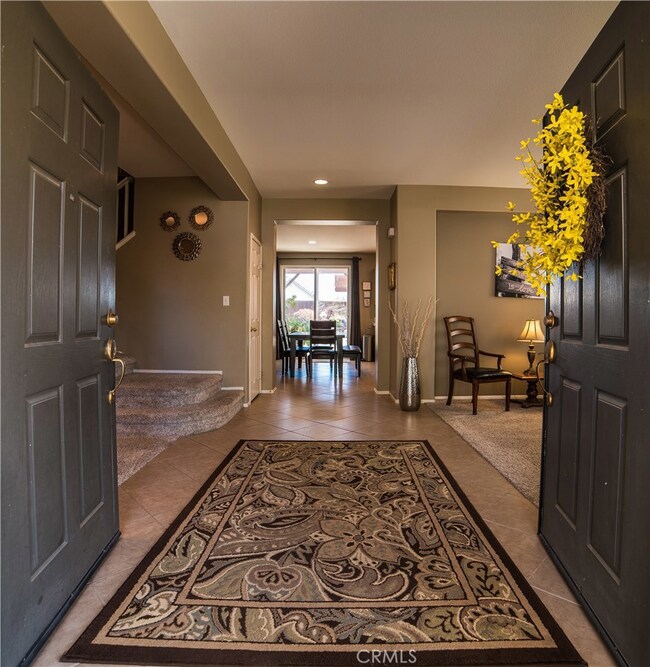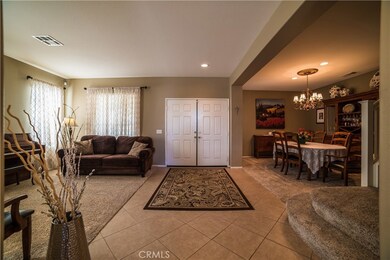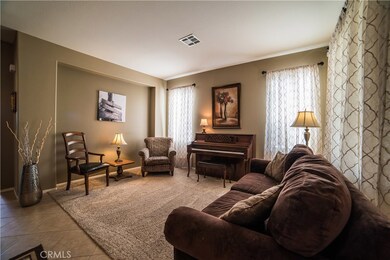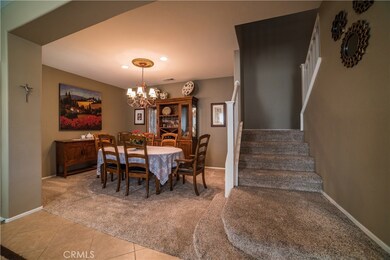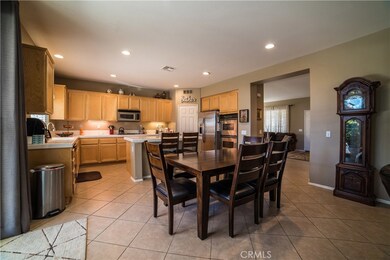
29116 Boulder Crest Way Menifee, CA 92584
Highlights
- Primary Bedroom Suite
- Fireplace in Primary Bedroom
- Covered patio or porch
- Open Floorplan
- Main Floor Bedroom
- Double Oven
About This Home
As of December 2023Gorgeous 5-Bedroom, 3-bath home with a 3-car garage. This home sits in the desirable area of La Ladera and has everything you've been looking for in a new home. With over 3,500 square feet of living space, there is plenty of room. Inside you'll find features like a beautiful great room with double sliders, built in entertainment center and crown molding throughout the home. The kitchen has a large island, double ovens, lots of cabinet space and a walk in pantry. Tile flooring covers part of downstairs area and among other things, a separate dining room and living room. 1 bedroom downstairs complete with its own bathroom. Upstairs you'll find a loft, four more bedrooms, including a huge master bedroom with retreat and fireplace with 2 cedar lined large walk-in closets and a large tub in the master bath. You will also find a very nice laundry room, room for refrigerator and lots of cabinets for storage and supplies. Outside you'll find a low maintenance yard which includes a large covered patio, built in gas BBQ and gas fire pit. Don't wait, this one won't last long!
Last Agent to Sell the Property
ARLENE BETHELL
COLDWELL BANKER ASSOC BRKR/MEN License #01448364 Listed on: 02/15/2018
Home Details
Home Type
- Single Family
Est. Annual Taxes
- $9,001
Year Built
- Built in 2004
Lot Details
- 7,841 Sq Ft Lot
- Wood Fence
- Sprinkler System
- Front Yard
- Density is up to 1 Unit/Acre
HOA Fees
- $96 Monthly HOA Fees
Parking
- 3 Car Attached Garage
- Parking Available
- Front Facing Garage
- Driveway
Home Design
- Tile Roof
Interior Spaces
- 3,581 Sq Ft Home
- 2-Story Property
- Open Floorplan
- Built-In Features
- Crown Molding
- Ceiling Fan
- Family Room with Fireplace
- Family Room Off Kitchen
- Living Room
- Dining Room
- Laundry Room
Kitchen
- Open to Family Room
- Eat-In Kitchen
- Double Oven
- Gas Cooktop
- Microwave
- Tile Countertops
Flooring
- Carpet
- Tile
Bedrooms and Bathrooms
- 5 Bedrooms | 1 Main Level Bedroom
- Fireplace in Primary Bedroom
- Primary Bedroom Suite
- Walk-In Closet
- 3 Full Bathrooms
- Dual Sinks
- Dual Vanity Sinks in Primary Bathroom
- Bathtub
- Walk-in Shower
Utilities
- Central Heating and Cooling System
- Standard Electricity
- Gas Water Heater
Additional Features
- Solar Heating System
- Covered patio or porch
Community Details
- Newport Hills Ii Association, Phone Number (949) 721-1929
Listing and Financial Details
- Tax Lot 9
- Tax Tract Number 289201
- Assessor Parcel Number 341220002
Ownership History
Purchase Details
Home Financials for this Owner
Home Financials are based on the most recent Mortgage that was taken out on this home.Purchase Details
Home Financials for this Owner
Home Financials are based on the most recent Mortgage that was taken out on this home.Purchase Details
Home Financials for this Owner
Home Financials are based on the most recent Mortgage that was taken out on this home.Purchase Details
Home Financials for this Owner
Home Financials are based on the most recent Mortgage that was taken out on this home.Purchase Details
Home Financials for this Owner
Home Financials are based on the most recent Mortgage that was taken out on this home.Similar Homes in the area
Home Values in the Area
Average Home Value in this Area
Purchase History
| Date | Type | Sale Price | Title Company |
|---|---|---|---|
| Deed | -- | None Listed On Document | |
| Grant Deed | $620,000 | Ticor Title | |
| Grant Deed | $453,000 | Fidelity National Title Ie | |
| Grant Deed | $380,000 | Fidelity National Title Co | |
| Grant Deed | $436,500 | Chicago |
Mortgage History
| Date | Status | Loan Amount | Loan Type |
|---|---|---|---|
| Open | $175,000 | New Conventional | |
| Previous Owner | $494,425 | VA | |
| Previous Owner | $486,598 | VA | |
| Previous Owner | $477,199 | VA | |
| Previous Owner | $473,580 | VA | |
| Previous Owner | $462,739 | VA | |
| Previous Owner | $347,985 | FHA | |
| Previous Owner | $332,500 | New Conventional | |
| Previous Owner | $333,700 | Purchase Money Mortgage | |
| Closed | $100,000 | No Value Available |
Property History
| Date | Event | Price | Change | Sq Ft Price |
|---|---|---|---|---|
| 12/01/2023 12/01/23 | Sold | $620,000 | -3.1% | $173 / Sq Ft |
| 11/09/2023 11/09/23 | Pending | -- | -- | -- |
| 10/19/2023 10/19/23 | Price Changed | $639,900 | -1.6% | $179 / Sq Ft |
| 10/04/2023 10/04/23 | Price Changed | $649,999 | 0.0% | $182 / Sq Ft |
| 10/04/2023 10/04/23 | For Sale | $649,999 | -1.5% | $182 / Sq Ft |
| 08/28/2023 08/28/23 | Pending | -- | -- | -- |
| 08/28/2023 08/28/23 | For Sale | $659,999 | +1.7% | $184 / Sq Ft |
| 07/29/2022 07/29/22 | Sold | -- | -- | -- |
| 07/06/2022 07/06/22 | For Sale | $649,000 | +43.3% | $181 / Sq Ft |
| 05/15/2018 05/15/18 | Sold | $453,000 | +0.7% | $127 / Sq Ft |
| 03/27/2018 03/27/18 | Pending | -- | -- | -- |
| 03/03/2018 03/03/18 | Price Changed | $449,900 | -2.2% | $126 / Sq Ft |
| 02/15/2018 02/15/18 | For Sale | $459,900 | +21.0% | $128 / Sq Ft |
| 09/16/2015 09/16/15 | Sold | $380,000 | -2.5% | $106 / Sq Ft |
| 08/18/2015 08/18/15 | Pending | -- | -- | -- |
| 07/14/2015 07/14/15 | Price Changed | $389,900 | -2.3% | $109 / Sq Ft |
| 06/25/2015 06/25/15 | Price Changed | $399,000 | -7.2% | $111 / Sq Ft |
| 05/29/2015 05/29/15 | Price Changed | $429,900 | -6.5% | $120 / Sq Ft |
| 05/10/2015 05/10/15 | For Sale | $459,900 | -- | $128 / Sq Ft |
Tax History Compared to Growth
Tax History
| Year | Tax Paid | Tax Assessment Tax Assessment Total Assessment is a certain percentage of the fair market value that is determined by local assessors to be the total taxable value of land and additions on the property. | Land | Improvement |
|---|---|---|---|---|
| 2023 | $9,001 | $495,418 | $82,022 | $413,396 |
| 2022 | $7,691 | $485,705 | $80,414 | $405,291 |
| 2021 | $7,673 | $476,183 | $78,838 | $397,345 |
| 2020 | $7,576 | $471,301 | $78,030 | $393,271 |
| 2019 | $7,447 | $462,060 | $76,500 | $385,560 |
| 2018 | $6,438 | $395,351 | $118,605 | $276,746 |
| 2017 | $6,346 | $387,600 | $116,280 | $271,320 |
| 2016 | $6,195 | $380,000 | $114,000 | $266,000 |
| 2015 | $6,080 | $364,000 | $63,000 | $301,000 |
| 2014 | $5,826 | $346,000 | $59,000 | $287,000 |
Agents Affiliated with this Home
-
Claude Blackman

Seller's Agent in 2023
Claude Blackman
RE/MAX Tidal
(619) 306-1230
2 in this area
100 Total Sales
-

Seller Co-Listing Agent in 2023
Mohamed Eid
Redfin Corporation
(619) 244-2600
-
J
Buyer's Agent in 2023
JAMMIL MONTOYA
DEL MONTE REALTY & INVESTMENTS
-
A
Seller's Agent in 2018
ARLENE BETHELL
COLDWELL BANKER ASSOC BRKR/MEN
-

Seller's Agent in 2015
Beverly Heath
NON-MEMBER/NBA or BTERM OFFICE
(951) 260-0711
1 in this area
2 Total Sales
-
D
Buyer's Agent in 2015
Daniel Evans
California Home Pros
Map
Source: California Regional Multiple Listing Service (CRMLS)
MLS Number: IV18036208
APN: 341-220-002
- 24963 Sunset Vista Ave
- 24898 Sunset Vista Ave
- 24896 Springbrook Way
- 24961 Springbrook Way
- 29315 Cinnamon Wood Way
- 24765 Las Flores Dr
- 25231 Ridgemoor Rd
- 31768 Constellation Dr
- 29608 Stageline Cir
- 31908 Constellation Dr
- 25382 Silverwood Ln
- 29567 Cool Meadow Dr
- 29514 Wagon Creek Ln
- 25467 Mountain Springs St
- 25515 Mountain Springs St
- 28759 Eridanus Dr
- 29451 Studio Dr
- 28732 Paseo Diablo
- 24299 Las Flores Dr
- 25624 Driftview Cir
