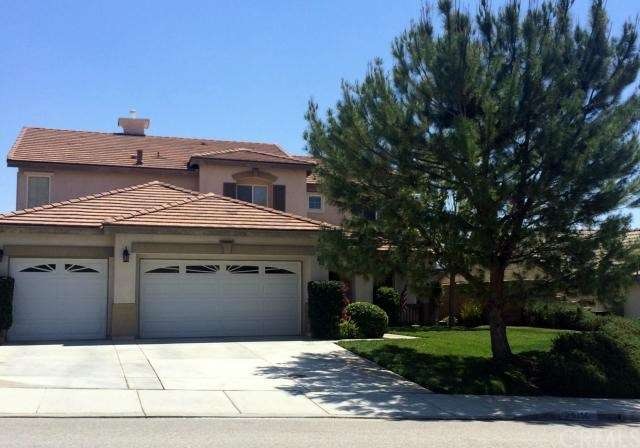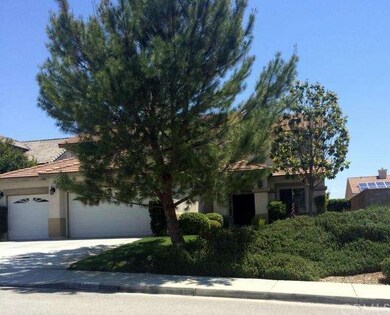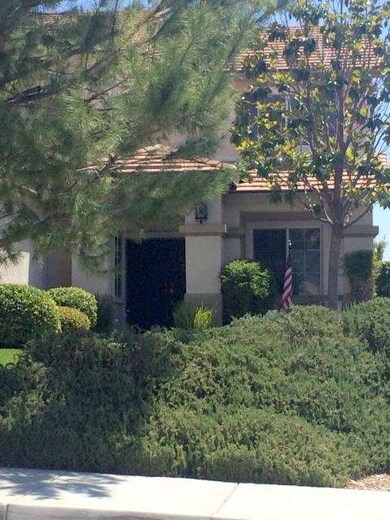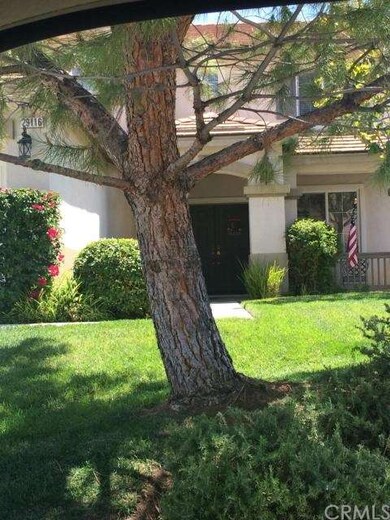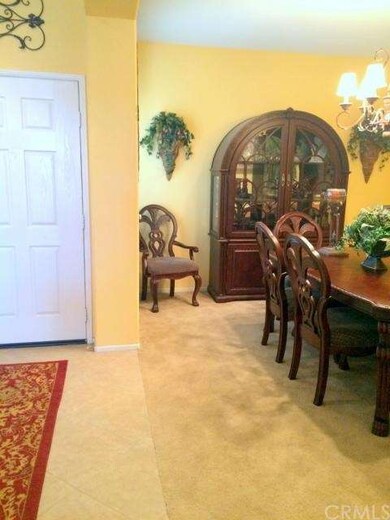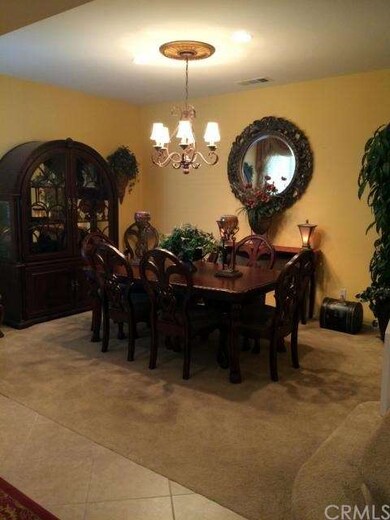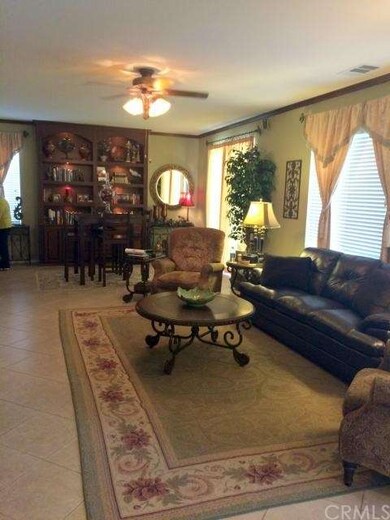
29116 Boulder Crest Way Menifee, CA 92584
Highlights
- Primary Bedroom Suite
- Lawn
- 3 Car Direct Access Garage
- Modern Architecture
- Neighborhood Views
- Open to Family Room
About This Home
As of December 2023GORGEOUS!! PRICE REDUCED!! BEAUTIFUL FAMILY HOME shows like a model and has 5 bedroom, 3 baths, in sought after Menifee. Luxurious and delightfully decorated with a designer's flair. First floor has formal dining area, living room, huge family room adjoining the kitchen. There is a full bathroom and bedroom downstairs. Magnificent open floor plan! Front door enters into the living room that leads to the open kitchen and family room. The kitchen Island, made for pleasant taste experiences. All appliances are built-in stainless steel. Gas range, and ovens, dishwasher. Everything in working condition. The backyard is so peaceful, and relaxing and beautifully landscaped. Great to entertain family and friends. Upstairs has a life of its own, of warmth and leisure. Nice large bedrooms and the Master retreat is a great get-a-way! Double sided fireplace warms both the Master retreat and the bedroom. This home is a must see. Just a few blocks to the Elementary School, and close to shopping; grocery stores; medical facilities and hospital; two golf courses, and so much more!! Very clean area with great family living.
Last Agent to Sell the Property
Beverly Heath
NON-MEMBER/NBA or BTERM OFFICE License #01218398 Listed on: 05/10/2015
Last Buyer's Agent
Daniel Evans
California Home Pros License #01324544
Home Details
Home Type
- Single Family
Est. Annual Taxes
- $9,001
Year Built
- Built in 2004
Lot Details
- 7,841 Sq Ft Lot
- Landscaped
- Gentle Sloping Lot
- Lawn
- Back and Front Yard
HOA Fees
- $72 Monthly HOA Fees
Parking
- 3 Car Direct Access Garage
- Parking Available
- Front Facing Garage
- Three Garage Doors
- Garage Door Opener
Home Design
- Modern Architecture
- Spanish Architecture
- Spanish Tile Roof
Interior Spaces
- 3,581 Sq Ft Home
- 2-Story Property
- Ceiling Fan
- Drapes & Rods
- Window Screens
- Family Room with Fireplace
- Family Room Off Kitchen
- Living Room
- Tile Flooring
- Neighborhood Views
- Fire and Smoke Detector
Kitchen
- Galley Kitchen
- Open to Family Room
- Dishwasher
- Kitchen Island
Bedrooms and Bathrooms
- 5 Bedrooms
- All Upper Level Bedrooms
- Primary Bedroom Suite
- 3 Full Bathrooms
Laundry
- Laundry Room
- Washer Hookup
Outdoor Features
- Open Patio
Utilities
- Central Heating and Cooling System
- Heating System Uses Natural Gas
Listing and Financial Details
- Tax Lot 9
- Tax Tract Number 28920
- Assessor Parcel Number 341220002
Ownership History
Purchase Details
Home Financials for this Owner
Home Financials are based on the most recent Mortgage that was taken out on this home.Purchase Details
Home Financials for this Owner
Home Financials are based on the most recent Mortgage that was taken out on this home.Purchase Details
Home Financials for this Owner
Home Financials are based on the most recent Mortgage that was taken out on this home.Purchase Details
Home Financials for this Owner
Home Financials are based on the most recent Mortgage that was taken out on this home.Purchase Details
Home Financials for this Owner
Home Financials are based on the most recent Mortgage that was taken out on this home.Similar Homes in the area
Home Values in the Area
Average Home Value in this Area
Purchase History
| Date | Type | Sale Price | Title Company |
|---|---|---|---|
| Deed | -- | None Listed On Document | |
| Grant Deed | $620,000 | Ticor Title | |
| Grant Deed | $453,000 | Fidelity National Title Ie | |
| Grant Deed | $380,000 | Fidelity National Title Co | |
| Grant Deed | $436,500 | Chicago |
Mortgage History
| Date | Status | Loan Amount | Loan Type |
|---|---|---|---|
| Open | $175,000 | New Conventional | |
| Previous Owner | $494,425 | VA | |
| Previous Owner | $486,598 | VA | |
| Previous Owner | $477,199 | VA | |
| Previous Owner | $473,580 | VA | |
| Previous Owner | $462,739 | VA | |
| Previous Owner | $347,985 | FHA | |
| Previous Owner | $332,500 | New Conventional | |
| Previous Owner | $333,700 | Purchase Money Mortgage | |
| Closed | $100,000 | No Value Available |
Property History
| Date | Event | Price | Change | Sq Ft Price |
|---|---|---|---|---|
| 12/01/2023 12/01/23 | Sold | $620,000 | -3.1% | $173 / Sq Ft |
| 11/09/2023 11/09/23 | Pending | -- | -- | -- |
| 10/19/2023 10/19/23 | Price Changed | $639,900 | -1.6% | $179 / Sq Ft |
| 10/04/2023 10/04/23 | Price Changed | $649,999 | 0.0% | $182 / Sq Ft |
| 10/04/2023 10/04/23 | For Sale | $649,999 | -1.5% | $182 / Sq Ft |
| 08/28/2023 08/28/23 | Pending | -- | -- | -- |
| 08/28/2023 08/28/23 | For Sale | $659,999 | +1.7% | $184 / Sq Ft |
| 07/29/2022 07/29/22 | Sold | -- | -- | -- |
| 07/06/2022 07/06/22 | For Sale | $649,000 | +43.3% | $181 / Sq Ft |
| 05/15/2018 05/15/18 | Sold | $453,000 | +0.7% | $127 / Sq Ft |
| 03/27/2018 03/27/18 | Pending | -- | -- | -- |
| 03/03/2018 03/03/18 | Price Changed | $449,900 | -2.2% | $126 / Sq Ft |
| 02/15/2018 02/15/18 | For Sale | $459,900 | +21.0% | $128 / Sq Ft |
| 09/16/2015 09/16/15 | Sold | $380,000 | -2.5% | $106 / Sq Ft |
| 08/18/2015 08/18/15 | Pending | -- | -- | -- |
| 07/14/2015 07/14/15 | Price Changed | $389,900 | -2.3% | $109 / Sq Ft |
| 06/25/2015 06/25/15 | Price Changed | $399,000 | -7.2% | $111 / Sq Ft |
| 05/29/2015 05/29/15 | Price Changed | $429,900 | -6.5% | $120 / Sq Ft |
| 05/10/2015 05/10/15 | For Sale | $459,900 | -- | $128 / Sq Ft |
Tax History Compared to Growth
Tax History
| Year | Tax Paid | Tax Assessment Tax Assessment Total Assessment is a certain percentage of the fair market value that is determined by local assessors to be the total taxable value of land and additions on the property. | Land | Improvement |
|---|---|---|---|---|
| 2023 | $9,001 | $495,418 | $82,022 | $413,396 |
| 2022 | $7,691 | $485,705 | $80,414 | $405,291 |
| 2021 | $7,673 | $476,183 | $78,838 | $397,345 |
| 2020 | $7,576 | $471,301 | $78,030 | $393,271 |
| 2019 | $7,447 | $462,060 | $76,500 | $385,560 |
| 2018 | $6,438 | $395,351 | $118,605 | $276,746 |
| 2017 | $6,346 | $387,600 | $116,280 | $271,320 |
| 2016 | $6,195 | $380,000 | $114,000 | $266,000 |
| 2015 | $6,080 | $364,000 | $63,000 | $301,000 |
| 2014 | $5,826 | $346,000 | $59,000 | $287,000 |
Agents Affiliated with this Home
-
Claude Blackman

Seller's Agent in 2023
Claude Blackman
RE/MAX Tidal
(619) 306-1230
2 in this area
100 Total Sales
-

Seller Co-Listing Agent in 2023
Mohamed Eid
Redfin Corporation
(619) 244-2600
-
J
Buyer's Agent in 2023
JAMMIL MONTOYA
DEL MONTE REALTY & INVESTMENTS
-
A
Seller's Agent in 2018
ARLENE BETHELL
COLDWELL BANKER ASSOC BRKR/MEN
-

Seller's Agent in 2015
Beverly Heath
NON-MEMBER/NBA or BTERM OFFICE
(951) 260-0711
1 in this area
2 Total Sales
-
D
Buyer's Agent in 2015
Daniel Evans
California Home Pros
Map
Source: California Regional Multiple Listing Service (CRMLS)
MLS Number: SW15099825
APN: 341-220-002
- 24963 Sunset Vista Ave
- 24898 Sunset Vista Ave
- 24896 Springbrook Way
- 24961 Springbrook Way
- 29315 Cinnamon Wood Way
- 24765 Las Flores Dr
- 25231 Ridgemoor Rd
- 31768 Constellation Dr
- 29608 Stageline Cir
- 31908 Constellation Dr
- 25382 Silverwood Ln
- 29567 Cool Meadow Dr
- 29514 Wagon Creek Ln
- 25467 Mountain Springs St
- 25515 Mountain Springs St
- 28759 Eridanus Dr
- 29451 Studio Dr
- 28732 Paseo Diablo
- 24299 Las Flores Dr
- 25624 Driftview Cir
