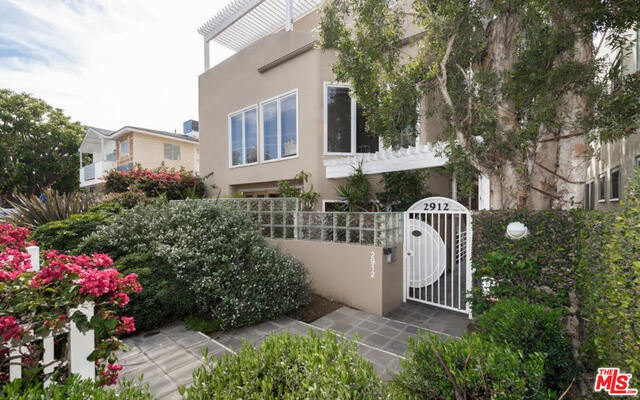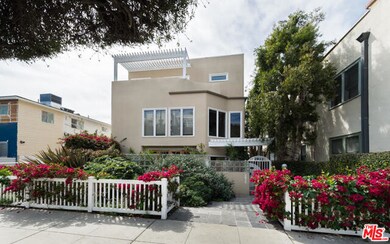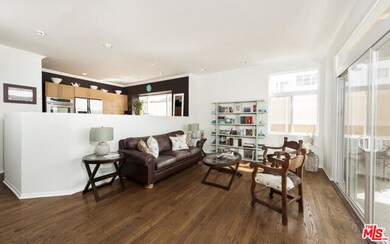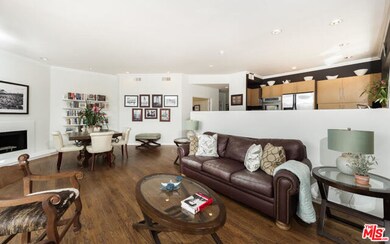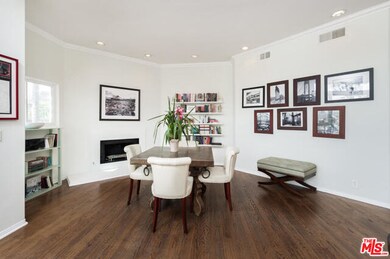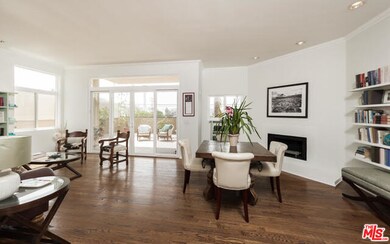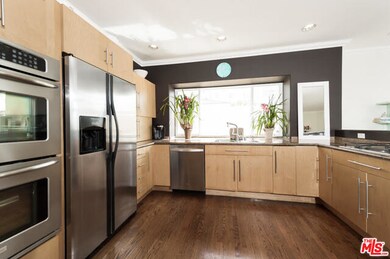
2912 3rd St Unit 2 Santa Monica, CA 90405
Ocean Park NeighborhoodHighlights
- Gourmet Kitchen
- All Bedrooms Downstairs
- Wood Flooring
- John Muir Elementary School Rated A
- Contemporary Architecture
- Den
About This Home
As of April 2025Rare single-level condo with one-of-a-kind, huge, west-facing, wrap-around patio in coveted, coastal Ocean Park. Enjoy ocean breezes and great natural light in contemporary, spacious unit with open floor plan, fireplace, high ceilings and wood floors. gourmet kitchen with stainless steel appliances. only two blocks to trendy Main Street and four blocks to ocean. Enjoy laid-back, California life at the nearby beach with walking, biking and jogging paths, landscaped parks, and state-of-the-art playgrounds.
Property Details
Home Type
- Condominium
Est. Annual Taxes
- $22,568
Year Built
- Built in 1990
Home Design
- Contemporary Architecture
- Split Level Home
Interior Spaces
- 1,817 Sq Ft Home
- Built-In Features
- Bay Window
- Living Room with Fireplace
- Dining Area
- Den
- Wood Flooring
- Gourmet Kitchen
- Laundry in unit
- Property Views
Bedrooms and Bathrooms
- 3 Bedrooms
- All Bedrooms Down
- 2 Full Bathrooms
- Double Vanity
Parking
- 2 Covered Spaces
- Assigned Parking
Utilities
- Central Heating
- Satellite Dish
Listing and Financial Details
- Assessor Parcel Number 4287-024-061
Community Details
Overview
- 4 Units
Pet Policy
- Pets Allowed
Ownership History
Purchase Details
Home Financials for this Owner
Home Financials are based on the most recent Mortgage that was taken out on this home.Purchase Details
Home Financials for this Owner
Home Financials are based on the most recent Mortgage that was taken out on this home.Purchase Details
Home Financials for this Owner
Home Financials are based on the most recent Mortgage that was taken out on this home.Purchase Details
Purchase Details
Home Financials for this Owner
Home Financials are based on the most recent Mortgage that was taken out on this home.Purchase Details
Home Financials for this Owner
Home Financials are based on the most recent Mortgage that was taken out on this home.Purchase Details
Home Financials for this Owner
Home Financials are based on the most recent Mortgage that was taken out on this home.Purchase Details
Similar Homes in the area
Home Values in the Area
Average Home Value in this Area
Purchase History
| Date | Type | Sale Price | Title Company |
|---|---|---|---|
| Grant Deed | $2,081,000 | Fidelity Title | |
| Grant Deed | $1,825,000 | Ticor Title | |
| Grant Deed | $1,600,000 | Lawyers Title | |
| Interfamily Deed Transfer | -- | None Available | |
| Grant Deed | $895,000 | Equity Title Company | |
| Grant Deed | $680,000 | Southland Title Company | |
| Grant Deed | $355,000 | Equity Title | |
| Quit Claim Deed | -- | -- |
Mortgage History
| Date | Status | Loan Amount | Loan Type |
|---|---|---|---|
| Open | $1,000,000 | New Conventional | |
| Previous Owner | $1,368,750 | New Conventional | |
| Previous Owner | $1,280,000 | Adjustable Rate Mortgage/ARM | |
| Previous Owner | $337,000 | New Conventional | |
| Previous Owner | $375,000 | Unknown | |
| Previous Owner | $417,000 | Unknown | |
| Previous Owner | $447,500 | Purchase Money Mortgage | |
| Previous Owner | $168,000 | Unknown | |
| Previous Owner | $581,250 | Unknown | |
| Previous Owner | $100,000 | Credit Line Revolving | |
| Previous Owner | $544,000 | No Value Available | |
| Previous Owner | $248,500 | No Value Available | |
| Closed | $100,000 | No Value Available |
Property History
| Date | Event | Price | Change | Sq Ft Price |
|---|---|---|---|---|
| 04/28/2025 04/28/25 | Sold | $2,081,000 | -5.2% | $1,145 / Sq Ft |
| 04/01/2025 04/01/25 | Pending | -- | -- | -- |
| 02/28/2025 02/28/25 | For Sale | $2,195,000 | +20.3% | $1,208 / Sq Ft |
| 07/23/2021 07/23/21 | Sold | $1,825,000 | -2.7% | $1,004 / Sq Ft |
| 07/06/2021 07/06/21 | Pending | -- | -- | -- |
| 06/18/2021 06/18/21 | Price Changed | $1,875,000 | -0.2% | $1,032 / Sq Ft |
| 06/18/2021 06/18/21 | For Sale | $1,878,000 | +17.4% | $1,034 / Sq Ft |
| 07/25/2016 07/25/16 | Sold | $1,600,000 | +0.3% | $881 / Sq Ft |
| 06/14/2016 06/14/16 | Pending | -- | -- | -- |
| 06/06/2016 06/06/16 | For Sale | $1,595,000 | -- | $878 / Sq Ft |
Tax History Compared to Growth
Tax History
| Year | Tax Paid | Tax Assessment Tax Assessment Total Assessment is a certain percentage of the fair market value that is determined by local assessors to be the total taxable value of land and additions on the property. | Land | Improvement |
|---|---|---|---|---|
| 2024 | $22,568 | $1,898,730 | $1,518,984 | $379,746 |
| 2023 | $22,285 | $1,861,500 | $1,489,200 | $372,300 |
| 2022 | $22,010 | $1,825,000 | $1,460,000 | $365,000 |
| 2021 | $20,533 | $1,715,520 | $1,362,875 | $352,645 |
| 2020 | $20,392 | $1,697,931 | $1,348,901 | $349,030 |
| 2019 | $20,186 | $1,664,639 | $1,322,452 | $342,187 |
| 2018 | $18,994 | $1,632,000 | $1,296,522 | $335,478 |
| 2016 | $12,455 | $1,053,851 | $800,694 | $253,157 |
| 2015 | $12,291 | $1,038,022 | $788,667 | $249,355 |
| 2014 | $12,117 | $1,017,690 | $773,219 | $244,471 |
Agents Affiliated with this Home
-
Paige Ogden

Seller's Agent in 2025
Paige Ogden
Pardee Properties
(310) 907-6517
8 in this area
160 Total Sales
-
Tamra Pardee

Seller Co-Listing Agent in 2025
Tamra Pardee
Pardee Properties
(310) 907-6517
24 in this area
968 Total Sales
-
Cristie St. James

Buyer's Agent in 2025
Cristie St. James
Berkshire Hathaway HomeServices California Properties
(310) 291-1029
1 in this area
114 Total Sales
-
Markus Canter

Buyer Co-Listing Agent in 2025
Markus Canter
Berkshire Hathaway HomeServices California Properties
(310) 704-4248
1 in this area
113 Total Sales
-
John Thoms

Seller's Agent in 2021
John Thoms
John Thoms Properties
(310) 918-2029
1 in this area
17 Total Sales
-
P
Buyer's Agent in 2021
Paula Gates
Coldwell Banker-Res R E Srv
Map
Source: The MLS
MLS Number: 16-132390
APN: 4287-024-061
- 2817 3rd St Unit 4
- 241 Marine St
- 2721 2nd St Unit 112
- 2940 Neilson Way Unit 103
- 2940 Neilson Way Unit 204
- 2910 Neilson Way Unit 503
- 2930 Neilson Way Unit 407
- 2960 Neilson Way Unit 105
- 2960 Neilson Way Unit 301
- 428 Hill St Unit 14
- 235 Main St Unit 321
- 235 Main St Unit 118
- 37 Sea Colony Dr
- 23 Sea Colony Dr
- 114 Pacific Ave
- 245 Main St Unit 114
- 245 Main St Unit 314
- 2601 2nd St
- 2644 5th St
- 607 Ashland Ave
