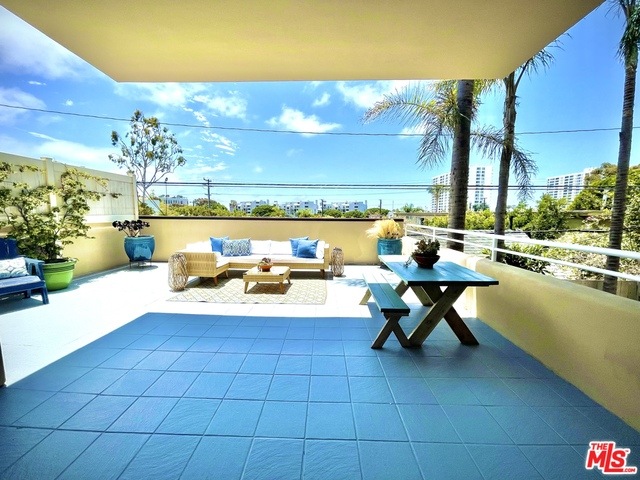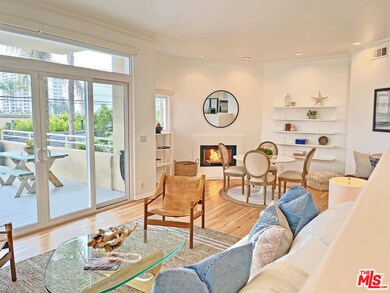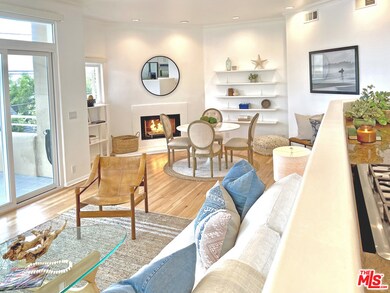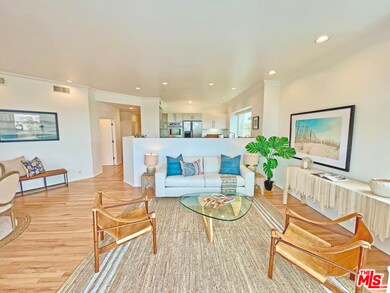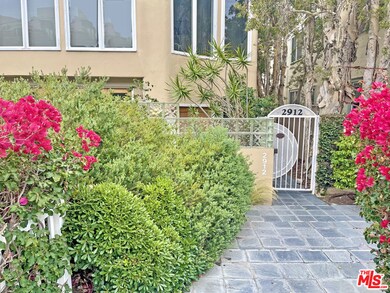
2912 3rd St Unit 2 Santa Monica, CA 90405
Ocean Park NeighborhoodHighlights
- Ocean View
- All Bedrooms Downstairs
- Contemporary Architecture
- John Muir Elementary School Rated A
- Automatic Gate
- Wood Flooring
About This Home
As of April 2025This incredibly spacious Ocean Park house alternative is the best and brightest of breezy coastal living. This gleaming and sophisticated spacious condo boasts a gourmet kitchen with stainless appliances, gorgeously refinished hardwood floors throughout, high ceilings, a cozy fireplace and the piece de resistance: a jaw-dropping nearly 1000 sq ft south and west facing wraparound patio with dramatic Pacific views. Generous bonus room that could easily be used as a family room, 3rd bedroom or office with it's own entrance! Two parking spaces side by side and ample storage in garage. This is a 4 unit complex and has the feel of a single family home. With new heating and air conditioning, and a mere four short blocks from the ocean, this elegant home is a block walk to the trendiest restaurants and shops on Main Street, impeccably landscaped parks and playgrounds, and plenty of Oceanside walking and biking trails to enjoy. This summer the best of Southern California living awaits!
Last Agent to Sell the Property
John Thoms Properties License #01860922 Listed on: 06/18/2021
Last Buyer's Agent
Paula Gates
Coldwell Banker-Res R E Srv License #01425607
Property Details
Home Type
- Condominium
Est. Annual Taxes
- $22,568
Year Built
- Built in 1990 | Remodeled
Lot Details
- End Unit
- West Facing Home
- Drip System Landscaping
- Hillside Location
HOA Fees
- $330 Monthly HOA Fees
Parking
- 8 Car Garage
- Automatic Gate
Property Views
- Ocean
- Peek-A-Boo
Home Design
- Contemporary Architecture
- Fire Rated Drywall
Interior Spaces
- 1,817 Sq Ft Home
- 3-Story Property
- High Ceiling
- Recessed Lighting
- Custom Window Coverings
- Living Room with Attached Deck
- Dining Room with Fireplace
- Den
- Library
- Bonus Room
- Wood Flooring
Kitchen
- Breakfast Area or Nook
- <<doubleOvenToken>>
- Gas Cooktop
- Freezer
- Dishwasher
- Granite Countertops
- Disposal
Bedrooms and Bathrooms
- 2 Bedrooms
- All Bedrooms Down
- Walk-In Closet
- 2 Full Bathrooms
- Double Vanity
- <<bathWSpaHydroMassageTubToken>>
- <<tubWithShowerToken>>
Laundry
- Laundry closet
- Dryer
Home Security
Outdoor Features
- Balcony
- Open Patio
- Rear Porch
Location
- Ground Level Unit
- City Lot
Utilities
- Central Heating and Cooling System
- Sewer in Street
Listing and Financial Details
- Assessor Parcel Number 4287-024-061
Community Details
Overview
- 4 Units
Pet Policy
- Pets Allowed
Security
- Card or Code Access
- Carbon Monoxide Detectors
- Fire Sprinkler System
- Firewall
Amenities
- Elevator
Ownership History
Purchase Details
Home Financials for this Owner
Home Financials are based on the most recent Mortgage that was taken out on this home.Purchase Details
Home Financials for this Owner
Home Financials are based on the most recent Mortgage that was taken out on this home.Purchase Details
Home Financials for this Owner
Home Financials are based on the most recent Mortgage that was taken out on this home.Purchase Details
Purchase Details
Home Financials for this Owner
Home Financials are based on the most recent Mortgage that was taken out on this home.Purchase Details
Home Financials for this Owner
Home Financials are based on the most recent Mortgage that was taken out on this home.Purchase Details
Home Financials for this Owner
Home Financials are based on the most recent Mortgage that was taken out on this home.Purchase Details
Similar Homes in the area
Home Values in the Area
Average Home Value in this Area
Purchase History
| Date | Type | Sale Price | Title Company |
|---|---|---|---|
| Grant Deed | $2,081,000 | Fidelity Title | |
| Grant Deed | $1,825,000 | Ticor Title | |
| Grant Deed | $1,600,000 | Lawyers Title | |
| Interfamily Deed Transfer | -- | None Available | |
| Grant Deed | $895,000 | Equity Title Company | |
| Grant Deed | $680,000 | Southland Title Company | |
| Grant Deed | $355,000 | Equity Title | |
| Quit Claim Deed | -- | -- |
Mortgage History
| Date | Status | Loan Amount | Loan Type |
|---|---|---|---|
| Open | $1,000,000 | New Conventional | |
| Previous Owner | $1,368,750 | New Conventional | |
| Previous Owner | $1,280,000 | Adjustable Rate Mortgage/ARM | |
| Previous Owner | $337,000 | New Conventional | |
| Previous Owner | $375,000 | Unknown | |
| Previous Owner | $417,000 | Unknown | |
| Previous Owner | $447,500 | Purchase Money Mortgage | |
| Previous Owner | $168,000 | Unknown | |
| Previous Owner | $581,250 | Unknown | |
| Previous Owner | $100,000 | Credit Line Revolving | |
| Previous Owner | $544,000 | No Value Available | |
| Previous Owner | $248,500 | No Value Available | |
| Closed | $100,000 | No Value Available |
Property History
| Date | Event | Price | Change | Sq Ft Price |
|---|---|---|---|---|
| 04/28/2025 04/28/25 | Sold | $2,081,000 | -5.2% | $1,145 / Sq Ft |
| 04/01/2025 04/01/25 | Pending | -- | -- | -- |
| 02/28/2025 02/28/25 | For Sale | $2,195,000 | +20.3% | $1,208 / Sq Ft |
| 07/23/2021 07/23/21 | Sold | $1,825,000 | -2.7% | $1,004 / Sq Ft |
| 07/06/2021 07/06/21 | Pending | -- | -- | -- |
| 06/18/2021 06/18/21 | Price Changed | $1,875,000 | -0.2% | $1,032 / Sq Ft |
| 06/18/2021 06/18/21 | For Sale | $1,878,000 | +17.4% | $1,034 / Sq Ft |
| 07/25/2016 07/25/16 | Sold | $1,600,000 | +0.3% | $881 / Sq Ft |
| 06/14/2016 06/14/16 | Pending | -- | -- | -- |
| 06/06/2016 06/06/16 | For Sale | $1,595,000 | -- | $878 / Sq Ft |
Tax History Compared to Growth
Tax History
| Year | Tax Paid | Tax Assessment Tax Assessment Total Assessment is a certain percentage of the fair market value that is determined by local assessors to be the total taxable value of land and additions on the property. | Land | Improvement |
|---|---|---|---|---|
| 2024 | $22,568 | $1,898,730 | $1,518,984 | $379,746 |
| 2023 | $22,285 | $1,861,500 | $1,489,200 | $372,300 |
| 2022 | $22,010 | $1,825,000 | $1,460,000 | $365,000 |
| 2021 | $20,533 | $1,715,520 | $1,362,875 | $352,645 |
| 2020 | $20,392 | $1,697,931 | $1,348,901 | $349,030 |
| 2019 | $20,186 | $1,664,639 | $1,322,452 | $342,187 |
| 2018 | $18,994 | $1,632,000 | $1,296,522 | $335,478 |
| 2016 | $12,455 | $1,053,851 | $800,694 | $253,157 |
| 2015 | $12,291 | $1,038,022 | $788,667 | $249,355 |
| 2014 | $12,117 | $1,017,690 | $773,219 | $244,471 |
Agents Affiliated with this Home
-
Paige Ogden

Seller's Agent in 2025
Paige Ogden
Pardee Properties
(310) 907-6517
8 in this area
160 Total Sales
-
Tamra Pardee

Seller Co-Listing Agent in 2025
Tamra Pardee
Pardee Properties
(310) 907-6517
24 in this area
968 Total Sales
-
Cristie St. James

Buyer's Agent in 2025
Cristie St. James
Berkshire Hathaway HomeServices California Properties
(310) 291-1029
1 in this area
114 Total Sales
-
Markus Canter

Buyer Co-Listing Agent in 2025
Markus Canter
Berkshire Hathaway HomeServices California Properties
(310) 704-4248
1 in this area
113 Total Sales
-
John Thoms

Seller's Agent in 2021
John Thoms
John Thoms Properties
(310) 918-2029
1 in this area
17 Total Sales
-
P
Buyer's Agent in 2021
Paula Gates
Coldwell Banker-Res R E Srv
Map
Source: The MLS
MLS Number: 21-750334
APN: 4287-024-061
- 2817 3rd St Unit 4
- 241 Marine St
- 2721 2nd St Unit 112
- 2940 Neilson Way Unit 103
- 2940 Neilson Way Unit 204
- 2910 Neilson Way Unit 503
- 2930 Neilson Way Unit 407
- 2960 Neilson Way Unit 105
- 2960 Neilson Way Unit 301
- 428 Hill St Unit 14
- 235 Main St Unit 321
- 235 Main St Unit 118
- 37 Sea Colony Dr
- 23 Sea Colony Dr
- 114 Pacific Ave
- 245 Main St Unit 114
- 245 Main St Unit 314
- 2601 2nd St
- 2644 5th St
- 607 Ashland Ave
