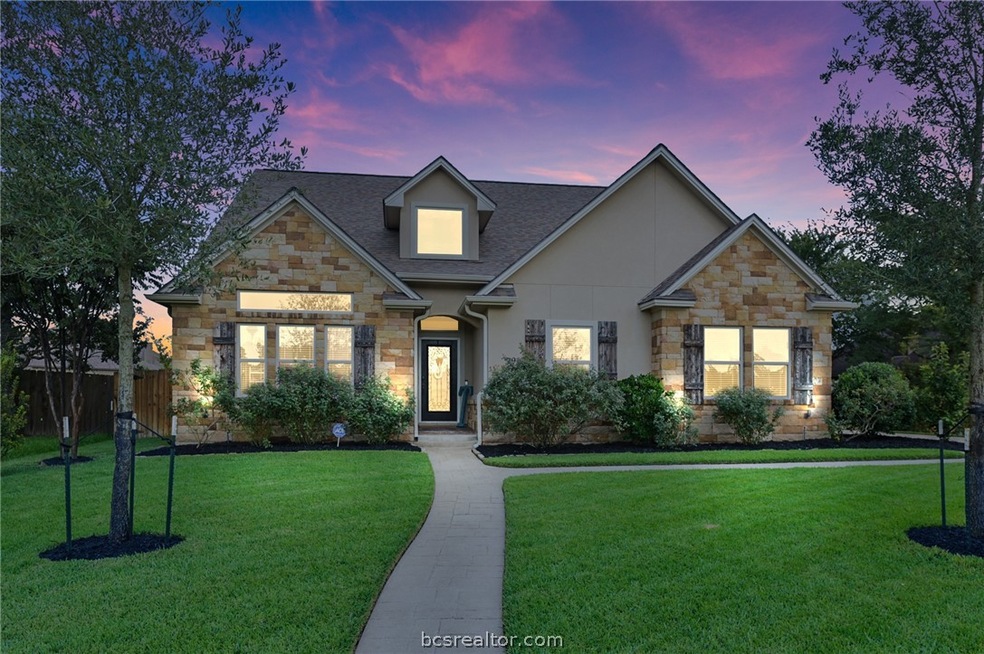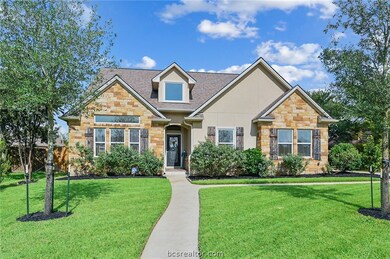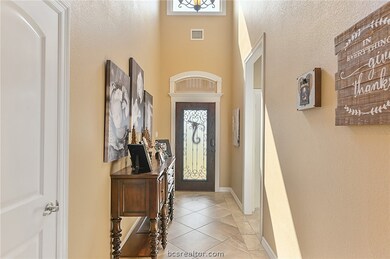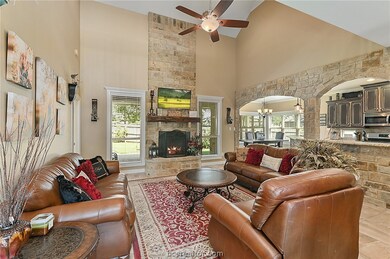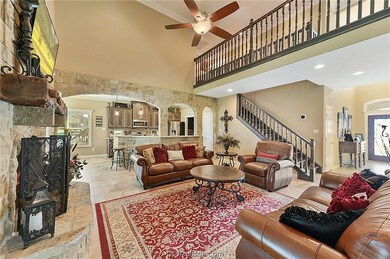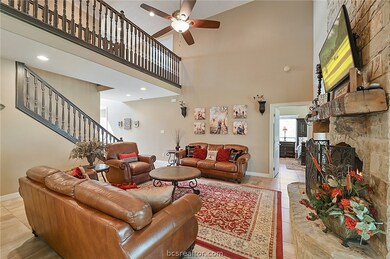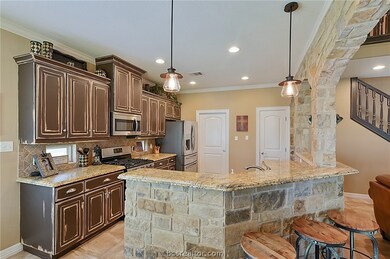
Highlights
- Wind Turbine Power
- High Ceiling
- Tennis Courts
- Traditional Architecture
- Granite Countertops
- Covered patio or porch
About This Home
As of October 2021You will not want to miss out on this absolutely beautiful 5 bedroom 3 bath home in highly desirable Austin's Colony! This charmer is situated at the end of a cul-de-sac on a large quarter of an acre lot. It boasts soaring cathedral ceilings in the living room and a beautiful rock fireplace that goes floor to ceiling and has a custom built cedar mantle. Lots of rock accents adorn the living room and kitchen, as well as granite countertops and custom distressed cabinets. If storage is your thing, this home has tons of it! The pantry is Huge! The garage is oversized and has an amazing built in storage shelving system along the back wall, as well as a nice cabinet area to the right, and the walk in attic is large enough it could be built out to be another bedroom. Let's not forget the huge 5th bedroom upstairs! It has a HUGE walk in closet and 2 additional closets! The upstairs also has an adorable little nook, that is currently being used as a children's reading nook, but is very versatile. This home is not your cookie cutter home and has so, so much character!
Last Agent to Sell the Property
Contessa Realty License #0517254 Listed on: 09/02/2021
Last Buyer's Agent
E.W. Bartholomew
Lester Group, The License #0693457
Home Details
Home Type
- Single Family
Est. Annual Taxes
- $8,058
Year Built
- Built in 2010
Lot Details
- 0.25 Acre Lot
- Cul-De-Sac
- Privacy Fence
- Wood Fence
- Sprinkler System
- Landscaped with Trees
HOA Fees
- $14 Monthly HOA Fees
Parking
- 2 Car Attached Garage
- Side Facing Garage
- Garage Door Opener
Home Design
- Traditional Architecture
- Slab Foundation
- Shingle Roof
- Composition Roof
- Stucco
- Stone
Interior Spaces
- 2,535 Sq Ft Home
- 2-Story Property
- Dry Bar
- High Ceiling
- Ceiling Fan
- Wood Burning Fireplace
- Gas Fireplace
- Window Treatments
- Fire and Smoke Detector
- Washer Hookup
Kitchen
- Breakfast Area or Nook
- Gas Range
- Recirculated Exhaust Fan
- <<microwave>>
- Dishwasher
- Granite Countertops
- Disposal
Flooring
- Laminate
- Tile
Bedrooms and Bathrooms
- 5 Bedrooms
- 3 Full Bathrooms
Eco-Friendly Details
- Energy-Efficient Insulation
- Wind Turbine Power
- Ventilation
Outdoor Features
- Covered patio or porch
Schools
- Mitchell Elementary School
- Sam Rayburn Intermediate School
- Rudder High School
Utilities
- Forced Air Zoned Heating and Cooling System
- Heating System Uses Gas
- Programmable Thermostat
- Thermostat
- Separate Meters
- Underground Utilities
- Co-Op Water
- Tankless Water Heater
- Gas Water Heater
- High Speed Internet
- Phone Available
- Cable TV Available
Listing and Financial Details
- Legal Lot and Block 40 / 1
- Assessor Parcel Number 355078
Community Details
Overview
- Association fees include common areas, all facilities, management, insurance
- Austin's Colony Subdivision
- On-Site Maintenance
Amenities
- Building Patio
- Community Barbecue Grill
Recreation
- Tennis Courts
- Community Playground
Security
- Resident Manager or Management On Site
Ownership History
Purchase Details
Home Financials for this Owner
Home Financials are based on the most recent Mortgage that was taken out on this home.Purchase Details
Home Financials for this Owner
Home Financials are based on the most recent Mortgage that was taken out on this home.Purchase Details
Purchase Details
Purchase Details
Home Financials for this Owner
Home Financials are based on the most recent Mortgage that was taken out on this home.Purchase Details
Home Financials for this Owner
Home Financials are based on the most recent Mortgage that was taken out on this home.Similar Homes in Bryan, TX
Home Values in the Area
Average Home Value in this Area
Purchase History
| Date | Type | Sale Price | Title Company |
|---|---|---|---|
| Vendors Lien | -- | University Title Company | |
| Special Warranty Deed | -- | University Title Company | |
| Special Warranty Deed | -- | Servicelink | |
| Trustee Deed | $250,909 | None Available | |
| Vendors Lien | -- | Lawyers Title Co | |
| Vendors Lien | -- | Lawyers Title Co |
Mortgage History
| Date | Status | Loan Amount | Loan Type |
|---|---|---|---|
| Open | $425,000 | VA | |
| Previous Owner | $0 | Credit Line Revolving | |
| Previous Owner | $246,678 | FHA | |
| Previous Owner | $200,000 | Commercial |
Property History
| Date | Event | Price | Change | Sq Ft Price |
|---|---|---|---|---|
| 07/14/2025 07/14/25 | For Sale | $450,000 | -3.2% | $193 / Sq Ft |
| 04/15/2025 04/15/25 | Price Changed | $465,000 | -2.1% | $199 / Sq Ft |
| 03/25/2025 03/25/25 | Price Changed | $475,000 | -4.0% | $204 / Sq Ft |
| 01/26/2025 01/26/25 | For Sale | $495,000 | +16.5% | $212 / Sq Ft |
| 10/25/2021 10/25/21 | Sold | -- | -- | -- |
| 09/25/2021 09/25/21 | Pending | -- | -- | -- |
| 09/02/2021 09/02/21 | For Sale | $425,000 | +52.3% | $168 / Sq Ft |
| 04/06/2016 04/06/16 | Sold | -- | -- | -- |
| 03/07/2016 03/07/16 | Pending | -- | -- | -- |
| 02/12/2016 02/12/16 | For Sale | $279,000 | -- | $113 / Sq Ft |
Tax History Compared to Growth
Tax History
| Year | Tax Paid | Tax Assessment Tax Assessment Total Assessment is a certain percentage of the fair market value that is determined by local assessors to be the total taxable value of land and additions on the property. | Land | Improvement |
|---|---|---|---|---|
| 2023 | $8,058 | $406,377 | $0 | $0 |
| 2022 | $8,102 | $369,434 | $62,900 | $306,534 |
| 2021 | $7,468 | $316,915 | $55,000 | $261,915 |
| 2020 | $7,277 | $303,533 | $55,000 | $248,533 |
| 2019 | $7,544 | $307,290 | $50,000 | $257,290 |
| 2018 | $7,187 | $292,740 | $44,000 | $248,740 |
| 2017 | $6,718 | $272,540 | $44,000 | $228,540 |
| 2016 | $6,606 | $267,990 | $40,000 | $227,990 |
| 2015 | $6,004 | $252,970 | $40,000 | $212,970 |
| 2014 | $6,004 | $249,640 | $40,000 | $209,640 |
Agents Affiliated with this Home
-
Shelby Williams
S
Seller's Agent in 2025
Shelby Williams
Lester Group, The
(832) 585-6994
10 Total Sales
-
Kristen Tubbs
K
Seller's Agent in 2021
Kristen Tubbs
Contessa Realty
(979) 820-1191
33 Total Sales
-
E
Buyer's Agent in 2021
E.W. Bartholomew
Lester Group, The
-
B
Seller's Agent in 2016
Barbara Gardner
Olde Homestead Prop. of TX
Map
Source: Bryan-College Station Regional Multiple Listing Service
MLS Number: 21012569
APN: 355078
- 2915 Alba Ct
- 2903 Ascot Ct
- 2987 Archer Dr
- 3008 Alpha Ct
- 2905 Archer Dr
- 2707 Wood Ct
- 2934 Archer Dr
- 2917 Bombay Ct
- 3050 Embers Loop
- 2809 Bombay Ct
- 2916 Bombay Ct
- 3042 Teller Dr
- 3034 Teller Dr
- 3056 Teller Dr
- 2901 Bombay Ct
- 2705 Colony Hills Dr
- 2717 Colony Village Dr
- 2813 Spector Dr
- 2814 Spector Dr
- 2802 Spector Dr
