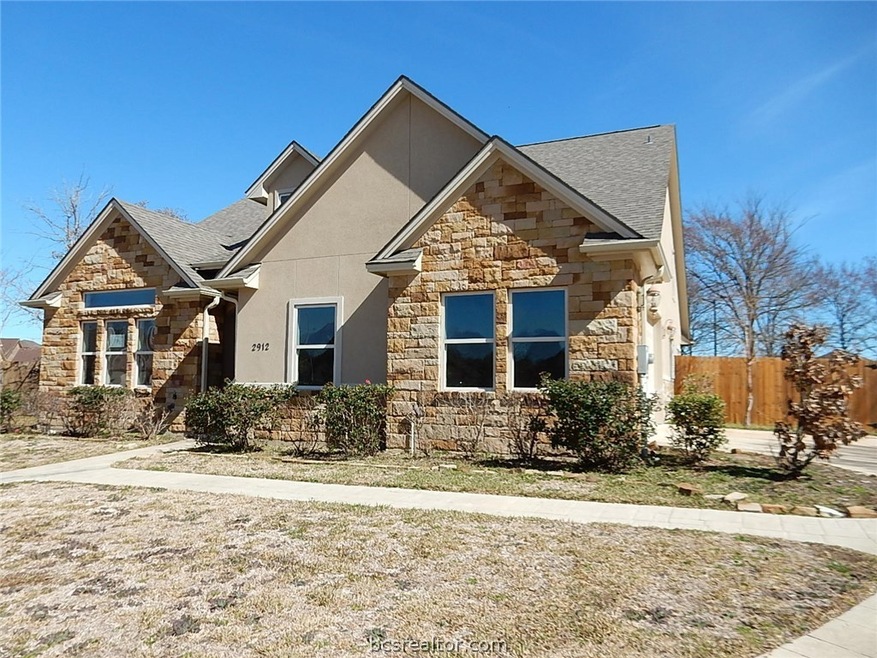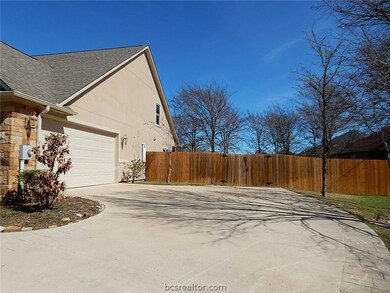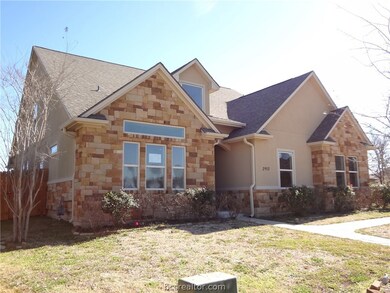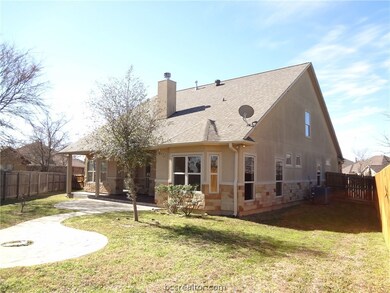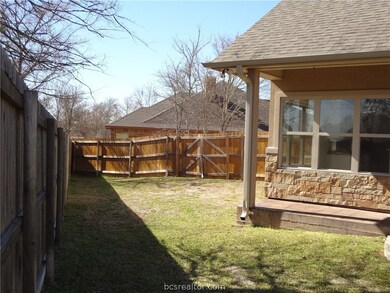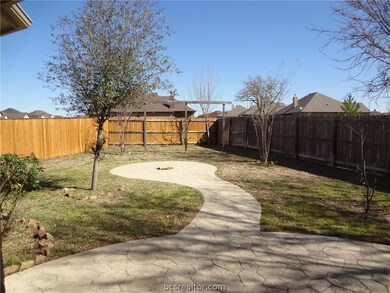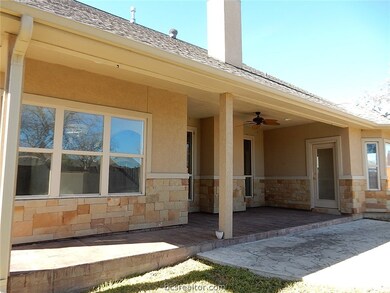
Highlights
- Traditional Architecture
- Granite Countertops
- Cul-De-Sac
- High Ceiling
- Thermal Windows
- 2 Car Attached Garage
About This Home
As of October 2021Home located in newer subdivision on east side of Bryan. New JR High & High school close by. Located at the end of cul-de-sac, large back & side yard. Three bedrooms downstairs w/a bedroom and game- room located upstairs. Gas fireplace, update light fixtures in dining and kitchen area. Bay window w/drawers in master bedroom. Granite counter tops throughout the home. No carpet, either tile or laminate flooring. Laundry room downstairs with its own sink. Side entry garage. Instant hot water system
Last Agent to Sell the Property
Barbara Gardner
Olde Homestead Prop. of TX License #0256981 Listed on: 02/12/2016
Home Details
Home Type
- Single Family
Est. Annual Taxes
- $8,058
Year Built
- Built in 2010
Lot Details
- 0.25 Acre Lot
- Cul-De-Sac
- Wood Fence
- Open Lot
HOA Fees
- $10 Monthly HOA Fees
Parking
- 2 Car Attached Garage
- Side Facing Garage
Home Design
- Traditional Architecture
- Brick Exterior Construction
- Slab Foundation
- Composition Roof
- Stone
Interior Spaces
- 2,462 Sq Ft Home
- 2-Story Property
- High Ceiling
- Gas Fireplace
- Thermal Windows
- Granite Countertops
Flooring
- Laminate
- Tile
Bedrooms and Bathrooms
- 4 Bedrooms
- 3 Full Bathrooms
Eco-Friendly Details
- Energy-Efficient Windows
Utilities
- Central Heating and Cooling System
- Heating System Uses Gas
- Tankless Water Heater
Listing and Financial Details
- Legal Lot and Block 40 / 1
- Assessor Parcel Number 355078
Community Details
Overview
- Austin's Colony Subdivision
Amenities
- Building Patio
- Community Deck or Porch
Ownership History
Purchase Details
Home Financials for this Owner
Home Financials are based on the most recent Mortgage that was taken out on this home.Purchase Details
Home Financials for this Owner
Home Financials are based on the most recent Mortgage that was taken out on this home.Purchase Details
Purchase Details
Purchase Details
Home Financials for this Owner
Home Financials are based on the most recent Mortgage that was taken out on this home.Purchase Details
Home Financials for this Owner
Home Financials are based on the most recent Mortgage that was taken out on this home.Similar Homes in Bryan, TX
Home Values in the Area
Average Home Value in this Area
Purchase History
| Date | Type | Sale Price | Title Company |
|---|---|---|---|
| Vendors Lien | -- | University Title Company | |
| Special Warranty Deed | -- | University Title Company | |
| Special Warranty Deed | -- | Servicelink | |
| Trustee Deed | $250,909 | None Available | |
| Vendors Lien | -- | Lawyers Title Co | |
| Vendors Lien | -- | Lawyers Title Co |
Mortgage History
| Date | Status | Loan Amount | Loan Type |
|---|---|---|---|
| Open | $425,000 | VA | |
| Previous Owner | $0 | Credit Line Revolving | |
| Previous Owner | $246,678 | FHA | |
| Previous Owner | $200,000 | Commercial |
Property History
| Date | Event | Price | Change | Sq Ft Price |
|---|---|---|---|---|
| 07/14/2025 07/14/25 | For Sale | $450,000 | -3.2% | $193 / Sq Ft |
| 04/15/2025 04/15/25 | Price Changed | $465,000 | -2.1% | $199 / Sq Ft |
| 03/25/2025 03/25/25 | Price Changed | $475,000 | -4.0% | $204 / Sq Ft |
| 01/26/2025 01/26/25 | For Sale | $495,000 | +16.5% | $212 / Sq Ft |
| 10/25/2021 10/25/21 | Sold | -- | -- | -- |
| 09/25/2021 09/25/21 | Pending | -- | -- | -- |
| 09/02/2021 09/02/21 | For Sale | $425,000 | +52.3% | $168 / Sq Ft |
| 04/06/2016 04/06/16 | Sold | -- | -- | -- |
| 03/07/2016 03/07/16 | Pending | -- | -- | -- |
| 02/12/2016 02/12/16 | For Sale | $279,000 | -- | $113 / Sq Ft |
Tax History Compared to Growth
Tax History
| Year | Tax Paid | Tax Assessment Tax Assessment Total Assessment is a certain percentage of the fair market value that is determined by local assessors to be the total taxable value of land and additions on the property. | Land | Improvement |
|---|---|---|---|---|
| 2023 | $8,058 | $406,377 | $0 | $0 |
| 2022 | $8,102 | $369,434 | $62,900 | $306,534 |
| 2021 | $7,468 | $316,915 | $55,000 | $261,915 |
| 2020 | $7,277 | $303,533 | $55,000 | $248,533 |
| 2019 | $7,544 | $307,290 | $50,000 | $257,290 |
| 2018 | $7,187 | $292,740 | $44,000 | $248,740 |
| 2017 | $6,718 | $272,540 | $44,000 | $228,540 |
| 2016 | $6,606 | $267,990 | $40,000 | $227,990 |
| 2015 | $6,004 | $252,970 | $40,000 | $212,970 |
| 2014 | $6,004 | $249,640 | $40,000 | $209,640 |
Agents Affiliated with this Home
-
Shelby Williams
S
Seller's Agent in 2025
Shelby Williams
Lester Group, The
(832) 585-6994
10 Total Sales
-
Kristen Tubbs
K
Seller's Agent in 2021
Kristen Tubbs
Contessa Realty
(979) 820-1191
33 Total Sales
-
E
Buyer's Agent in 2021
E.W. Bartholomew
Lester Group, The
-
B
Seller's Agent in 2016
Barbara Gardner
Olde Homestead Prop. of TX
Map
Source: Bryan-College Station Regional Multiple Listing Service
MLS Number: 1600994
APN: 355078
- 2915 Alba Ct
- 2903 Ascot Ct
- 2987 Archer Dr
- 3008 Alpha Ct
- 2905 Archer Dr
- 2707 Wood Ct
- 2934 Archer Dr
- 2917 Bombay Ct
- 3050 Embers Loop
- 2809 Bombay Ct
- 2916 Bombay Ct
- 3042 Teller Dr
- 3034 Teller Dr
- 3056 Teller Dr
- 2901 Bombay Ct
- 2705 Colony Hills Dr
- 2717 Colony Village Dr
- 2813 Spector Dr
- 2814 Spector Dr
- 2802 Spector Dr
