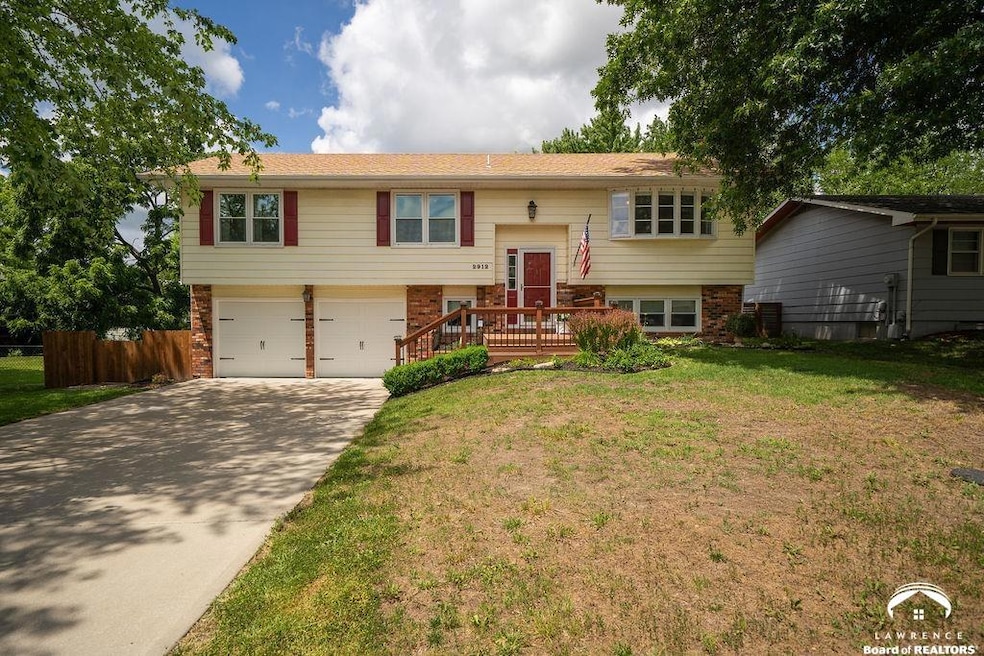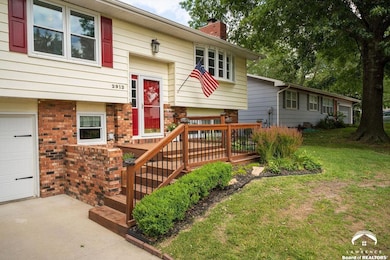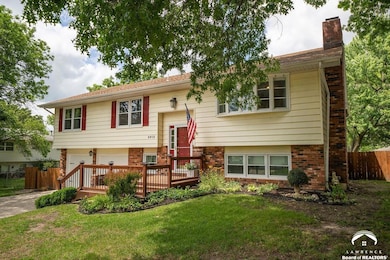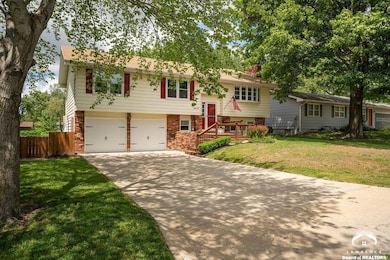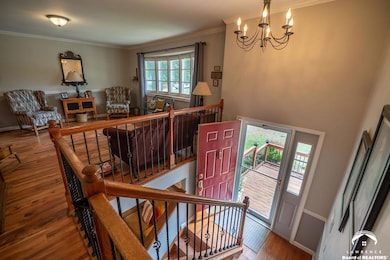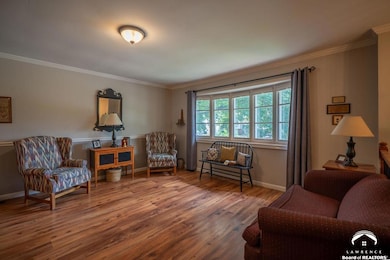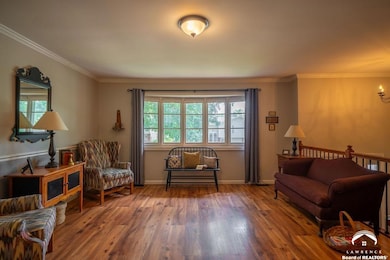
2912 Colt Dr Lawrence, KS 66049
Deerfield NeighborhoodEstimated payment $2,056/month
About This Home
Fantastic well maintained 4 bedroom, 2 1/2 bath with finished daylight basement. Spacious living and dining areas flow effortlessly into each other. The large bay widow in the living room allows the natural light to fill the room. Eat in kitchen is set up perfectly for cooking with great prep space and the kitchen has a perfect amount of cabinets to keep you well organized. The screened in sunroom off the dining room is dreamy and the perfect place to relax. Finished basement includes a family room, a bedroom, half bath, wet bar, wood burning fireplace and the laundry room. The woodstove in the family room would be lovely to warm those cold warm winter nights. Primary bedroom has a walk in closet and ensuite bathroom. Large fenced flat yard with an adorable shed. Metal siding for easy maintenance. AC/Furnace are only 1 year old. Water heater is 6 months old. Close to Deerfield school. Fantastic access to I 70 for commuters. This lovely home is just waiting for you.
Map
Home Details
Home Type
Single Family
Est. Annual Taxes
$3,863
Year Built
1974
Lot Details
0
Parking
2
Listing Details
- Year Built: 1974
- Prop. Type: Residential
- Road Frontage Type: Hard Surface Road, Public
- Road Surface Type: Hard Surface
- Co List Office Mls Id: LBR429
- Subdivision Name: Deerfield Park
- Unit Levels: Bi-Level
- Year: 2024
- Style: Bi-Level
- Special Features: None
- Property Sub Type: Detached
Interior Features
- First Floor Total SqFt: 1332
- Total SqFt: 1932
- Basement: Bi-Level
- Basement YN: Yes
- Full Bathrooms: 2
- Half Bathrooms: 1
- Total Bedrooms: 4
- Below Grade Sq Ft: 600
- PricePerSquareFoot: 161.75
Exterior Features
- Roof: Composition
- Construction Type: Frame
- Patio And Porch Features: Deck
Garage/Parking
- Garage Spaces: 2
Utilities
- Utilities: Electricity Available, Natural Gas Connected
- Water Source: Public
Condo/Co-op/Association
- Association: No
Home Values in the Area
Average Home Value in this Area
Tax History
| Year | Tax Paid | Tax Assessment Tax Assessment Total Assessment is a certain percentage of the fair market value that is determined by local assessors to be the total taxable value of land and additions on the property. | Land | Improvement |
|---|---|---|---|---|
| 2024 | $3,863 | $31,453 | $7,475 | $23,978 |
| 2023 | $4,000 | $31,246 | $6,900 | $24,346 |
| 2022 | $3,531 | $27,448 | $6,900 | $20,548 |
| 2021 | $3,122 | $23,460 | $5,980 | $17,480 |
| 2020 | $2,841 | $21,482 | $5,980 | $15,502 |
| 2019 | $2,760 | $20,907 | $5,060 | $15,847 |
| 2018 | $2,753 | $20,700 | $4,600 | $16,100 |
| 2017 | $2,561 | $19,067 | $4,600 | $14,467 |
| 2016 | $2,409 | $18,745 | $3,680 | $15,065 |
| 2015 | $2,334 | $18,170 | $3,680 | $14,490 |
| 2014 | $2,305 | $18,124 | $3,680 | $14,444 |
Property History
| Date | Event | Price | Change | Sq Ft Price |
|---|---|---|---|---|
| 07/01/2025 07/01/25 | For Sale | $312,500,000 | -- | $161,749 / Sq Ft |
Mortgage History
| Date | Status | Loan Amount | Loan Type |
|---|---|---|---|
| Closed | $25,000 | Credit Line Revolving | |
| Closed | $25,000 | Credit Line Revolving |
Similar Homes in Lawrence, KS
Source: Lawrence Board of REALTORS®
MLS Number: 163823
APN: 023-067-26-0-20-02-002.00-0
- 2901 Colt Dr
- 112 Lawrence Ave
- 3027 Tomahawk Dr
- 214 Lawrence Ave
- Lot 3 Peterson Rd
- Lot 2 Peterson Rd
- Lot 5 Weatherhill Cir
- 3311 Calvin Dr
- Lot 6 Weatherhill Cir
- Lot 1 Fall Creek Rd
- 3215 Huntington Rd
- 2814 Trail Rd
- 201 Fall Creek Rd
- 3 Fall Creek Rd
- 2 Fall Creek Rd
- 3103 Trail Rd
- 3515 Riverview Ct
- 3708 Buck Brush Ct
- 515 McDonald Dr
- 313 Northwood Ln
