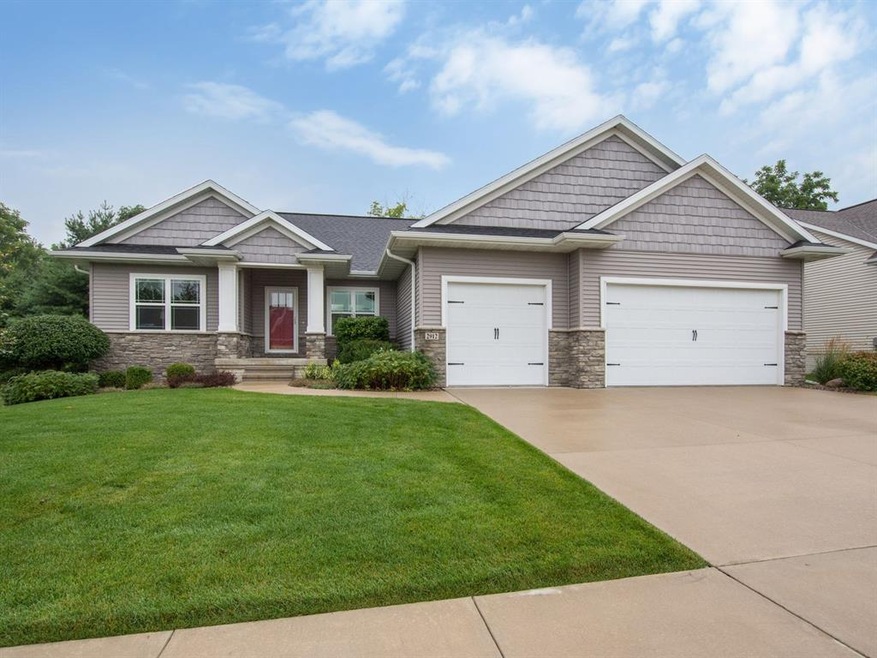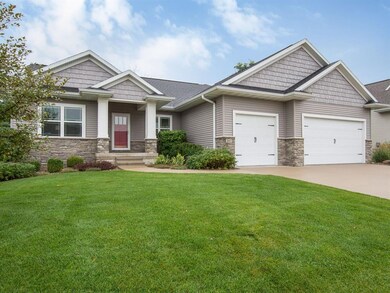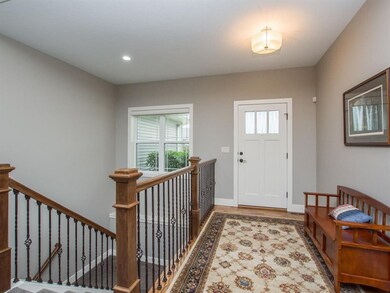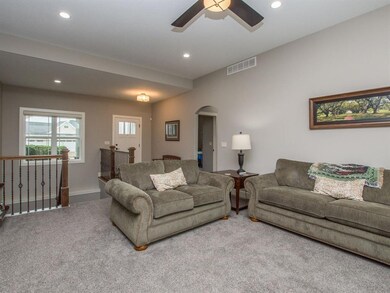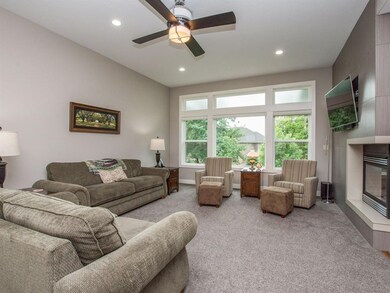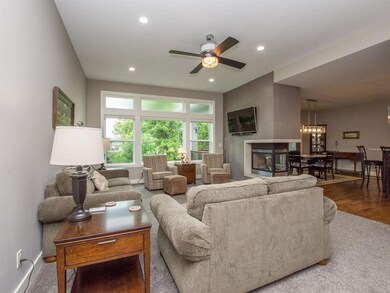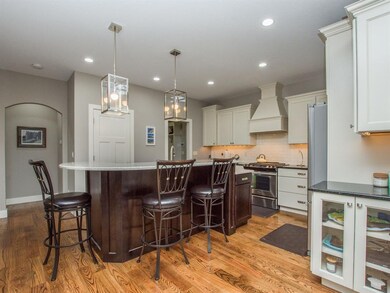
2912 Diamondhead Rd Hiawatha, IA 52233
Highlights
- Fireplace in Kitchen
- Deck
- Wooded Lot
- John F. Kennedy High School Rated A-
- Recreation Room
- Ranch Style House
About This Home
As of April 2019WOW, WOW, WOW... this former Parade Home shows like a new home, but better !! This 6 bedroom, 3 full bath ranch includes an open floor plan, an abundance of windows, 3 sided fireplace, GORGEOUS kitchen with custom white cabinets and an expresso wood island, granite counters, subway tile back splash, stainless appliances, gorgeous floors, split master and 2 other main floor bedrooms. You'll love the private master suite, spacious laundry with cabinets and drop zone and 3 stall garage. The finished lower level includes a full bath, 3 additional bedrooms, game area, TV area and huge bar !!! Outside you will love the privacy from the treed backyard, the maintenance free cover deck and the beautifully landscaped patio with built-in gas firepit !!! Convenient to I-380 and minutes to downtown, this home has it all !!!
Home Details
Home Type
- Single Family
Est. Annual Taxes
- $8,122
Year Built
- 2012
Lot Details
- 0.29 Acre Lot
- Irrigation
- Wooded Lot
HOA Fees
- $15 Monthly HOA Fees
Home Design
- Ranch Style House
- Poured Concrete
- Frame Construction
- Vinyl Construction Material
Interior Spaces
- Central Vacuum
- Sound System
- Gas Fireplace
- Great Room with Fireplace
- Combination Kitchen and Dining Room
- Recreation Room
- Basement Fills Entire Space Under The House
- Home Security System
- Laundry on main level
Kitchen
- Breakfast Bar
- Range
- Microwave
- Dishwasher
- Disposal
- Fireplace in Kitchen
Bedrooms and Bathrooms
- 6 Bedrooms | 3 Main Level Bedrooms
Parking
- 3 Car Attached Garage
- Garage Door Opener
Outdoor Features
- Deck
- Patio
Utilities
- Forced Air Cooling System
- Heating System Uses Gas
- Gas Water Heater
- Water Softener is Owned
- Satellite Dish
- Cable TV Available
Community Details
- Built by Hancock
Ownership History
Purchase Details
Purchase Details
Home Financials for this Owner
Home Financials are based on the most recent Mortgage that was taken out on this home.Purchase Details
Home Financials for this Owner
Home Financials are based on the most recent Mortgage that was taken out on this home.Purchase Details
Home Financials for this Owner
Home Financials are based on the most recent Mortgage that was taken out on this home.Similar Homes in Hiawatha, IA
Home Values in the Area
Average Home Value in this Area
Purchase History
| Date | Type | Sale Price | Title Company |
|---|---|---|---|
| Interfamily Deed Transfer | -- | None Available | |
| Warranty Deed | $402,000 | None Available | |
| Warranty Deed | -- | None Available | |
| Warranty Deed | $395,500 | None Available |
Mortgage History
| Date | Status | Loan Amount | Loan Type |
|---|---|---|---|
| Previous Owner | $60,862 | Unknown | |
| Previous Owner | $62,615 | Unknown | |
| Previous Owner | $39,530 | Credit Line Revolving | |
| Previous Owner | $17,665 | Unknown | |
| Previous Owner | $290,000 | Stand Alone Refi Refinance Of Original Loan | |
| Previous Owner | $50,250 | Purchase Money Mortgage |
Property History
| Date | Event | Price | Change | Sq Ft Price |
|---|---|---|---|---|
| 04/12/2019 04/12/19 | Sold | $402,000 | -1.9% | $117 / Sq Ft |
| 02/18/2019 02/18/19 | Pending | -- | -- | -- |
| 11/30/2018 11/30/18 | Price Changed | $409,900 | -1.2% | $120 / Sq Ft |
| 08/03/2018 08/03/18 | For Sale | $414,900 | +2.3% | $121 / Sq Ft |
| 09/05/2017 09/05/17 | Sold | $405,750 | -2.2% | $118 / Sq Ft |
| 07/19/2017 07/19/17 | Pending | -- | -- | -- |
| 04/27/2017 04/27/17 | For Sale | $414,900 | +5.0% | $121 / Sq Ft |
| 05/01/2013 05/01/13 | Sold | $395,300 | +2.7% | $130 / Sq Ft |
| 03/24/2013 03/24/13 | Pending | -- | -- | -- |
| 01/01/2013 01/01/13 | For Sale | $385,000 | -- | $127 / Sq Ft |
Tax History Compared to Growth
Tax History
| Year | Tax Paid | Tax Assessment Tax Assessment Total Assessment is a certain percentage of the fair market value that is determined by local assessors to be the total taxable value of land and additions on the property. | Land | Improvement |
|---|---|---|---|---|
| 2024 | $8,586 | $487,600 | $69,400 | $418,200 |
| 2023 | $8,586 | $483,300 | $69,400 | $413,900 |
| 2022 | $8,478 | $432,300 | $69,400 | $362,900 |
| 2021 | $8,668 | $432,300 | $69,400 | $362,900 |
| 2020 | $8,668 | $413,000 | $69,400 | $343,600 |
| 2019 | $8,268 | $387,700 | $60,700 | $327,000 |
| 2018 | $7,940 | $387,700 | $60,700 | $327,000 |
| 2017 | $8,290 | $388,300 | $60,700 | $327,600 |
| 2016 | $8,290 | $388,300 | $60,700 | $327,600 |
| 2015 | $8,272 | $386,500 | $60,700 | $325,800 |
| 2014 | $8,086 | $140,900 | $68,500 | $72,400 |
| 2013 | $2,936 | $140,900 | $68,500 | $72,400 |
Agents Affiliated with this Home
-
Jane Glantz
J
Seller's Agent in 2019
Jane Glantz
SKOGMAN REALTY
(319) 551-3600
5 in this area
181 Total Sales
-
Amanda B
A
Seller's Agent in 2017
Amanda B
Pinnacle Realty LLC
2 in this area
55 Total Sales
-
Jill Monnahan

Seller's Agent in 2013
Jill Monnahan
SKOGMAN REALTY
(319) 981-1409
4 in this area
206 Total Sales
-
K
Buyer's Agent in 2013
Kellie Digmann
SKOGMAN REALTY
Map
Source: Cedar Rapids Area Association of REALTORS®
MLS Number: 1805540
APN: 11192-05003-00000
- 3526 Reed Rd
- 3659 Mclain Way
- 3516 Fitzroy Rd
- 3553 Mclain Way
- 3534 Reed Rd
- 3551 Mclain Way
- 3667 Mclain Way
- 3669 Mclain Way
- 2913 Caspian Rd
- 3664 Mclain Way
- 3671 Mclain Way
- 3674 Mclain Way
- 3676 Mclain Way
- 3678 Mclain Way
- 2928 Timber Creek Ct
- 3073 Dell Ridge Ln
- 2912 Timber Creek Ct
- 2921 Timber Creek Ct
- 2913 Timber Creek Ct
- 2909 Timber Creek Ct
