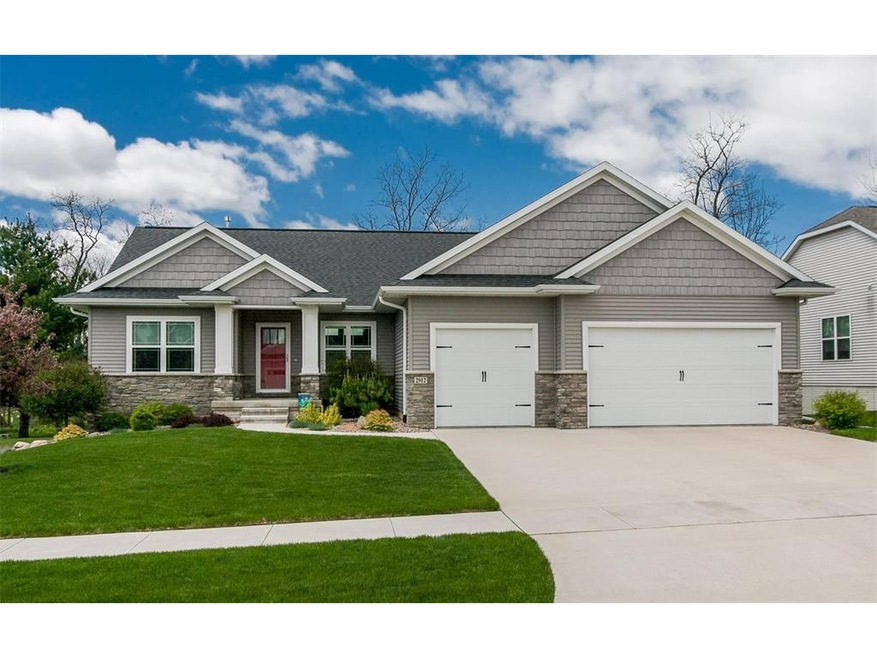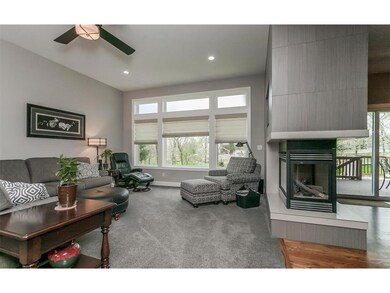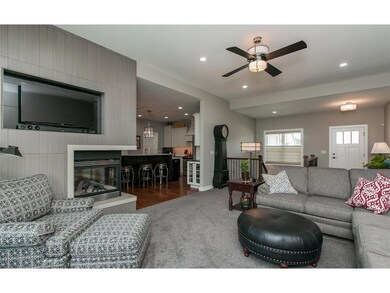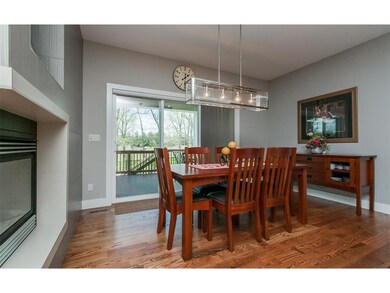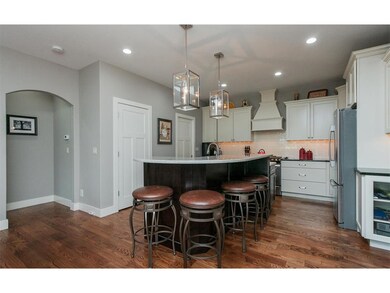
2912 Diamondhead Rd Hiawatha, IA 52233
Highlights
- Fireplace in Kitchen
- Deck
- Wooded Lot
- John F. Kennedy High School Rated A-
- Recreation Room
- Ranch Style House
About This Home
As of April 2019This custom former parade home shows like brand new with all new carpet throughout! It has all the bells and whistles including central vacuum and irrigation system. The house has the perfect flowing floor plan with a three-sided fireplace accessible from the great room, kitchen, and dining room. The kitchen features a breakfast bar, granite countertops, and an abundance of champagne and expresso cabinets. There are 3 bedrooms on the main floor. The spacious master bedroom includes a huge walk-in closet and a large master bathroom with tile shower, dual vanities, and granite countertops. The covered deck off the dining area has the perfect view to the backyard, patio, fire pit, and mature trees. This home also includes a finished lower level with wet bar, large family room, 3 more bedrooms, a full bathroom, and large storage room.
Home Details
Home Type
- Single Family
Est. Annual Taxes
- $8,290
Year Built
- 2012
Lot Details
- 0.29 Acre Lot
- Irrigation
- Wooded Lot
HOA Fees
- $13 Monthly HOA Fees
Home Design
- Ranch Style House
- Frame Construction
- Vinyl Construction Material
Interior Spaces
- Central Vacuum
- Sound System
- Gas Fireplace
- Family Room
- Living Room with Fireplace
- L-Shaped Dining Room
- Formal Dining Room
- Recreation Room
- Basement Fills Entire Space Under The House
- Home Security System
- Laundry on main level
Kitchen
- Eat-In Kitchen
- Breakfast Bar
- Range
- Microwave
- Dishwasher
- Disposal
- Fireplace in Kitchen
Bedrooms and Bathrooms
- 6 Bedrooms | 3 Main Level Bedrooms
Parking
- 3 Car Attached Garage
- Garage Door Opener
Outdoor Features
- Deck
Utilities
- Forced Air Cooling System
- Heating System Uses Gas
- Gas Water Heater
- Cable TV Available
Community Details
- Built by Hancock
Ownership History
Purchase Details
Purchase Details
Home Financials for this Owner
Home Financials are based on the most recent Mortgage that was taken out on this home.Purchase Details
Home Financials for this Owner
Home Financials are based on the most recent Mortgage that was taken out on this home.Purchase Details
Home Financials for this Owner
Home Financials are based on the most recent Mortgage that was taken out on this home.Map
Similar Homes in Hiawatha, IA
Home Values in the Area
Average Home Value in this Area
Purchase History
| Date | Type | Sale Price | Title Company |
|---|---|---|---|
| Interfamily Deed Transfer | -- | None Available | |
| Warranty Deed | $402,000 | None Available | |
| Warranty Deed | -- | None Available | |
| Warranty Deed | $395,500 | None Available |
Mortgage History
| Date | Status | Loan Amount | Loan Type |
|---|---|---|---|
| Previous Owner | $60,862 | Unknown | |
| Previous Owner | $62,615 | Unknown | |
| Previous Owner | $39,530 | Credit Line Revolving | |
| Previous Owner | $17,665 | Unknown | |
| Previous Owner | $290,000 | Stand Alone Refi Refinance Of Original Loan | |
| Previous Owner | $50,250 | Purchase Money Mortgage |
Property History
| Date | Event | Price | Change | Sq Ft Price |
|---|---|---|---|---|
| 04/12/2019 04/12/19 | Sold | $402,000 | -1.9% | $117 / Sq Ft |
| 02/18/2019 02/18/19 | Pending | -- | -- | -- |
| 11/30/2018 11/30/18 | Price Changed | $409,900 | -1.2% | $120 / Sq Ft |
| 08/03/2018 08/03/18 | For Sale | $414,900 | +2.3% | $121 / Sq Ft |
| 09/05/2017 09/05/17 | Sold | $405,750 | -2.2% | $118 / Sq Ft |
| 07/19/2017 07/19/17 | Pending | -- | -- | -- |
| 04/27/2017 04/27/17 | For Sale | $414,900 | +5.0% | $121 / Sq Ft |
| 05/01/2013 05/01/13 | Sold | $395,300 | +2.7% | $130 / Sq Ft |
| 03/24/2013 03/24/13 | Pending | -- | -- | -- |
| 01/01/2013 01/01/13 | For Sale | $385,000 | -- | $127 / Sq Ft |
Tax History
| Year | Tax Paid | Tax Assessment Tax Assessment Total Assessment is a certain percentage of the fair market value that is determined by local assessors to be the total taxable value of land and additions on the property. | Land | Improvement |
|---|---|---|---|---|
| 2023 | $8,586 | $483,300 | $69,400 | $413,900 |
| 2022 | $8,478 | $432,300 | $69,400 | $362,900 |
| 2021 | $8,668 | $432,300 | $69,400 | $362,900 |
| 2020 | $8,668 | $413,000 | $69,400 | $343,600 |
| 2019 | $8,268 | $387,700 | $60,700 | $327,000 |
| 2018 | $7,940 | $387,700 | $60,700 | $327,000 |
| 2017 | $8,290 | $388,300 | $60,700 | $327,600 |
| 2016 | $8,290 | $388,300 | $60,700 | $327,600 |
| 2015 | $8,272 | $386,500 | $60,700 | $325,800 |
| 2014 | $8,086 | $140,900 | $68,500 | $72,400 |
| 2013 | $2,936 | $140,900 | $68,500 | $72,400 |
Source: Cedar Rapids Area Association of REALTORS®
MLS Number: 1704191
APN: 11192-05003-00000
- 2913 Diamondhead Rd
- 3516 Fitzroy Rd
- 2921 Diamondback Rd
- 2918 Terrapin Dr
- 3510 Fitzroy Rd
- 3526 Reed Rd
- 2925 Diamondback Rd
- 2913 Caspian Rd
- 3661 Mclain Way
- 3553 Mclain Way
- 3534 Reed Rd
- 3665 Mclain Way
- 3551 Mclain Way
- 3667 Mclain Way
- 3669 Mclain Way
- 3664 Mclain Way
- 3671 Mclain Way
- 3674 Mclain Way
- 2928 Timber Creek Ct
- 3676 Mclain Way
