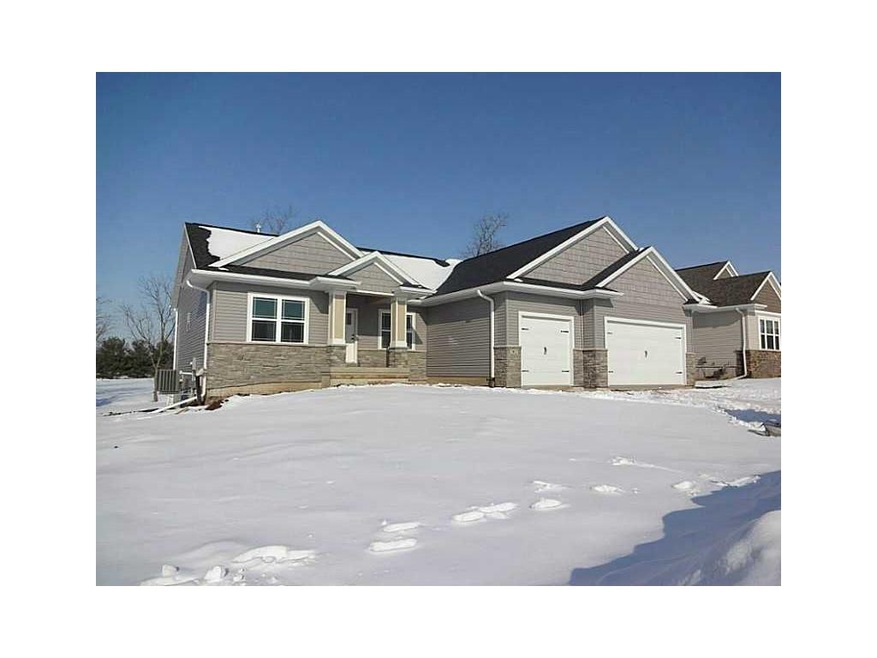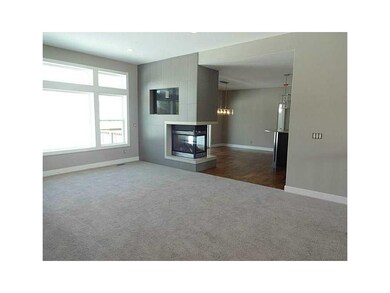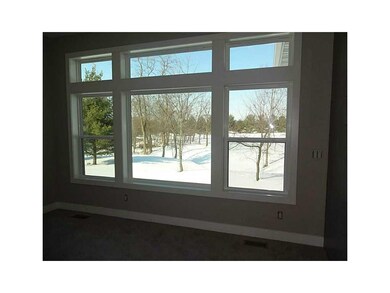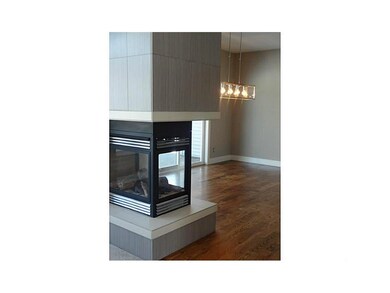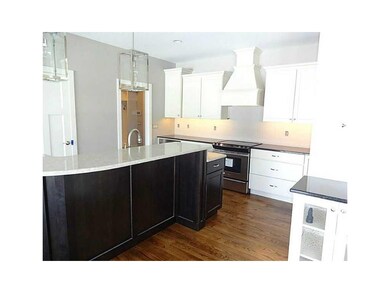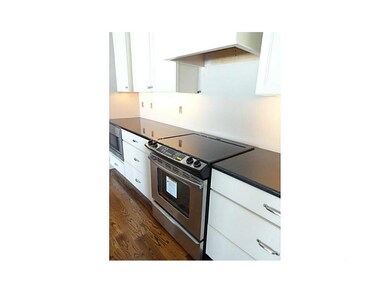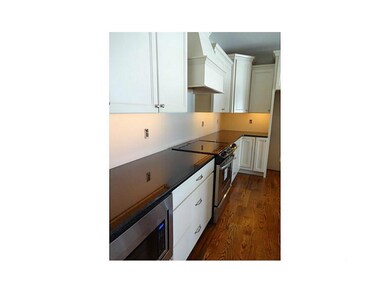
2912 Diamondhead Rd Hiawatha, IA 52233
Highlights
- New Construction
- Ranch Style House
- Forced Air Cooling System
- John F. Kennedy High School Rated A-
- 3 Car Attached Garage
- Gas Fireplace
About This Home
As of April 2019Its done! Award winning builder B. Hancock's newest floorplan offering expansive rooms and volume ceilings. From the first step in the door you are offered vistas of the gorgeous lot, the same is true as you walk past the 3-sided fireplace into the grand kitchen. The kitchen delivers those all too important features like a wall of champagne colored cabinets with black granite counter tops and java colored island topped with the most amazing light grey color. The dining area gives way to a tri-panel glass door opening to the gorgeous covered deck offering a picture perfect view of the yard. The master bedrooms offers an equally gorgeous view out the voluminous windows and there won't be anyone who won't be able to appreciate an abundance of closet space in the master bedroom. The lower level boasts of a sit-around bar and family room.
Last Buyer's Agent
Kellie Digmann
SKOGMAN REALTY
Home Details
Home Type
- Single Family
Est. Annual Taxes
- $8,586
Year Built
- 2012
Lot Details
- 0.29 Acre Lot
Home Design
- Ranch Style House
- Frame Construction
- Vinyl Construction Material
Interior Spaces
- Gas Fireplace
- Basement Fills Entire Space Under The House
Kitchen
- Range
- Microwave
- Dishwasher
- Disposal
Bedrooms and Bathrooms
- 6 Bedrooms | 3 Main Level Bedrooms
Parking
- 3 Car Attached Garage
- Garage Door Opener
Utilities
- Forced Air Cooling System
- Heating System Uses Gas
- Gas Water Heater
Ownership History
Purchase Details
Purchase Details
Home Financials for this Owner
Home Financials are based on the most recent Mortgage that was taken out on this home.Purchase Details
Home Financials for this Owner
Home Financials are based on the most recent Mortgage that was taken out on this home.Purchase Details
Home Financials for this Owner
Home Financials are based on the most recent Mortgage that was taken out on this home.Map
Similar Homes in Hiawatha, IA
Home Values in the Area
Average Home Value in this Area
Purchase History
| Date | Type | Sale Price | Title Company |
|---|---|---|---|
| Interfamily Deed Transfer | -- | None Available | |
| Warranty Deed | $402,000 | None Available | |
| Warranty Deed | -- | None Available | |
| Warranty Deed | $395,500 | None Available |
Mortgage History
| Date | Status | Loan Amount | Loan Type |
|---|---|---|---|
| Previous Owner | $60,862 | Unknown | |
| Previous Owner | $62,615 | Unknown | |
| Previous Owner | $39,530 | Credit Line Revolving | |
| Previous Owner | $17,665 | Unknown | |
| Previous Owner | $290,000 | Stand Alone Refi Refinance Of Original Loan | |
| Previous Owner | $50,250 | Purchase Money Mortgage |
Property History
| Date | Event | Price | Change | Sq Ft Price |
|---|---|---|---|---|
| 04/12/2019 04/12/19 | Sold | $402,000 | -1.9% | $117 / Sq Ft |
| 02/18/2019 02/18/19 | Pending | -- | -- | -- |
| 11/30/2018 11/30/18 | Price Changed | $409,900 | -1.2% | $120 / Sq Ft |
| 08/03/2018 08/03/18 | For Sale | $414,900 | +2.3% | $121 / Sq Ft |
| 09/05/2017 09/05/17 | Sold | $405,750 | -2.2% | $118 / Sq Ft |
| 07/19/2017 07/19/17 | Pending | -- | -- | -- |
| 04/27/2017 04/27/17 | For Sale | $414,900 | +5.0% | $121 / Sq Ft |
| 05/01/2013 05/01/13 | Sold | $395,300 | +2.7% | $130 / Sq Ft |
| 03/24/2013 03/24/13 | Pending | -- | -- | -- |
| 01/01/2013 01/01/13 | For Sale | $385,000 | -- | $127 / Sq Ft |
Tax History
| Year | Tax Paid | Tax Assessment Tax Assessment Total Assessment is a certain percentage of the fair market value that is determined by local assessors to be the total taxable value of land and additions on the property. | Land | Improvement |
|---|---|---|---|---|
| 2023 | $8,586 | $483,300 | $69,400 | $413,900 |
| 2022 | $8,478 | $432,300 | $69,400 | $362,900 |
| 2021 | $8,668 | $432,300 | $69,400 | $362,900 |
| 2020 | $8,668 | $413,000 | $69,400 | $343,600 |
| 2019 | $8,268 | $387,700 | $60,700 | $327,000 |
| 2018 | $7,940 | $387,700 | $60,700 | $327,000 |
| 2017 | $8,290 | $388,300 | $60,700 | $327,600 |
| 2016 | $8,290 | $388,300 | $60,700 | $327,600 |
| 2015 | $8,272 | $386,500 | $60,700 | $325,800 |
| 2014 | $8,086 | $140,900 | $68,500 | $72,400 |
| 2013 | $2,936 | $140,900 | $68,500 | $72,400 |
Source: Cedar Rapids Area Association of REALTORS®
MLS Number: 1300018
APN: 11192-05003-00000
- 2913 Diamondhead Rd
- 3516 Fitzroy Rd
- 2921 Diamondback Rd
- 2918 Terrapin Dr
- 3510 Fitzroy Rd
- 3526 Reed Rd
- 2925 Diamondback Rd
- 2913 Caspian Rd
- 3661 Mclain Way
- 3553 Mclain Way
- 3534 Reed Rd
- 3665 Mclain Way
- 3551 Mclain Way
- 3667 Mclain Way
- 3669 Mclain Way
- 3664 Mclain Way
- 3671 Mclain Way
- 3674 Mclain Way
- 2928 Timber Creek Ct
- 3676 Mclain Way
