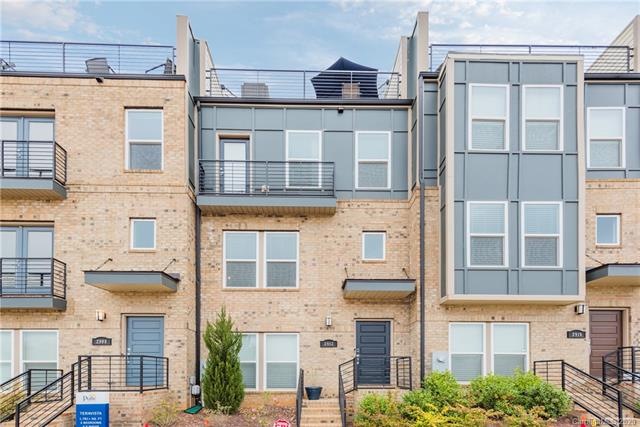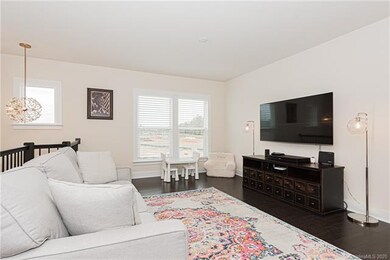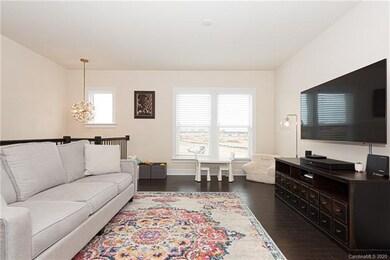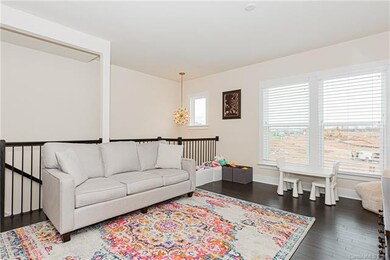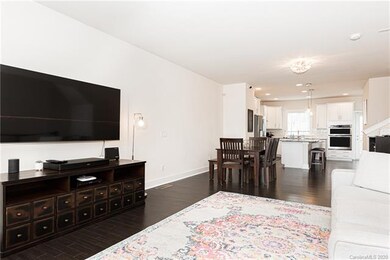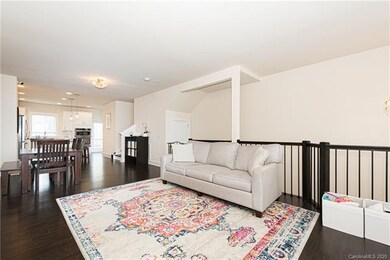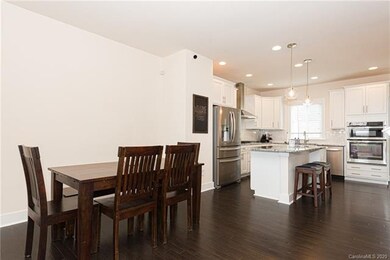
2912 Grand Union Way Charlotte, NC 28217
York Road NeighborhoodHighlights
- Gated Community
- 4-minute walk to Scaleybark
- Wood Flooring
- Dilworth Elementary School: Latta Campus Rated A-
- Open Floorplan
- Attic
About This Home
As of May 2024LOSO is the place to be! Live the luxurious lifestyle of South Village in this beautiful three bedroom three full bath and a half unit. This home was Built in 2018 and has all the bells and whistles with upgraded balcony on the third and upper levels, hardwood floors through out common area on three levels. The owners further embellished the home with beautiful fixtures and customization's. Stunning kitchen with stainless steel appliances, gorgeous granite island and counter tops, as well as all bathrooms having tile and granite counters. The fourth floor terrace over looking the new soon to be LoSo Village and LoSo Station, with over 100,000 sf of projects that will have entertainment, dining, office, retail and restaurant space, as well as apartments and a hotel is a magnificent location. You can walk out your door to the Scaleybark Station Light Rail stop and commute to uptown to check out most areas of Charlotte center city to shop, dine and explore. Water System doesn't convey
Last Agent to Sell the Property
EXP Realty LLC Ballantyne License #232625 Listed on: 03/18/2020

Property Details
Home Type
- Condominium
Year Built
- Built in 2017
Lot Details
- Irrigation
- Lawn
HOA Fees
- $197 Monthly HOA Fees
Parking
- Attached Garage
Home Design
- Slab Foundation
Interior Spaces
- Open Floorplan
- Attic
Kitchen
- <<OvenToken>>
- Kitchen Island
Flooring
- Wood
- Tile
Listing and Financial Details
- Assessor Parcel Number 149-013-43
Community Details
Overview
- Cams Association, Phone Number (877) 672-2267
- Built by Pulte
Security
- Gated Community
Ownership History
Purchase Details
Home Financials for this Owner
Home Financials are based on the most recent Mortgage that was taken out on this home.Purchase Details
Home Financials for this Owner
Home Financials are based on the most recent Mortgage that was taken out on this home.Purchase Details
Home Financials for this Owner
Home Financials are based on the most recent Mortgage that was taken out on this home.Similar Homes in Charlotte, NC
Home Values in the Area
Average Home Value in this Area
Purchase History
| Date | Type | Sale Price | Title Company |
|---|---|---|---|
| Warranty Deed | $645,000 | None Listed On Document | |
| Warranty Deed | $475,000 | Integrated Title Svcs Llc | |
| Special Warranty Deed | $409,000 | None Available |
Mortgage History
| Date | Status | Loan Amount | Loan Type |
|---|---|---|---|
| Open | $516,000 | New Conventional | |
| Previous Owner | $100,000 | Credit Line Revolving | |
| Previous Owner | $427,500 | New Conventional | |
| Previous Owner | $348,330 | New Conventional |
Property History
| Date | Event | Price | Change | Sq Ft Price |
|---|---|---|---|---|
| 05/15/2024 05/15/24 | Sold | $645,000 | +1.6% | $321 / Sq Ft |
| 04/10/2024 04/10/24 | Pending | -- | -- | -- |
| 04/09/2024 04/09/24 | For Sale | $635,000 | +33.7% | $316 / Sq Ft |
| 05/29/2020 05/29/20 | Sold | $475,000 | -1.0% | $240 / Sq Ft |
| 04/28/2020 04/28/20 | Pending | -- | -- | -- |
| 04/23/2020 04/23/20 | For Sale | $480,000 | 0.0% | $242 / Sq Ft |
| 03/31/2020 03/31/20 | Pending | -- | -- | -- |
| 03/18/2020 03/18/20 | For Sale | $480,000 | -- | $242 / Sq Ft |
Tax History Compared to Growth
Tax History
| Year | Tax Paid | Tax Assessment Tax Assessment Total Assessment is a certain percentage of the fair market value that is determined by local assessors to be the total taxable value of land and additions on the property. | Land | Improvement |
|---|---|---|---|---|
| 2023 | $4,322 | $583,100 | $140,000 | $443,100 |
| 2022 | $3,738 | $383,300 | $165,000 | $218,300 |
| 2021 | $3,738 | $383,300 | $165,000 | $218,300 |
| 2020 | $3,738 | $383,300 | $165,000 | $218,300 |
| 2019 | $3,790 | $383,300 | $165,000 | $218,300 |
| 2018 | $1,816 | $0 | $0 | $0 |
Agents Affiliated with this Home
-
Michelle Duyck

Seller's Agent in 2024
Michelle Duyck
Keller Williams South Park
(704) 451-3135
2 in this area
77 Total Sales
-
Renea Mathews

Seller Co-Listing Agent in 2024
Renea Mathews
Keller Williams South Park
(704) 289-7895
1 in this area
84 Total Sales
-
Will Curtis

Buyer's Agent in 2024
Will Curtis
EXP Realty LLC Ballantyne
(980) 505-5810
1 in this area
67 Total Sales
-
Akenna Blackmon

Seller's Agent in 2020
Akenna Blackmon
EXP Realty LLC Ballantyne
(704) 287-3356
1 in this area
97 Total Sales
Map
Source: Canopy MLS (Canopy Realtor® Association)
MLS Number: CAR3604402
APN: 149-013-43
- 1202 Gleason Way
- 3645 S Tryon St
- 3614 S Tryon St Unit 18
- 3725 S Tryon St
- 3737 S Tryon St
- 3626 S Tryon St Unit 21
- 455 Blairhill Rd Unit 3
- 6013 Countess Dr Unit 51
- 6009 Countess Dr Unit 50
- 6005 Countess Dr Unit 49
- 3738 Memorial Pkwy
- 433 Blairhill Rd Unit 8
- 3618 S Tryon St Unit 19
- 6025 Countess Dr Unit 54
- 459 Blairhill Rd Unit 2
- 3408 Anson St
- 4520 Radler Ct
- 511 Bowman Rd
- 3009 Loso Terrace Unit 58
- 507 Bowman Rd
