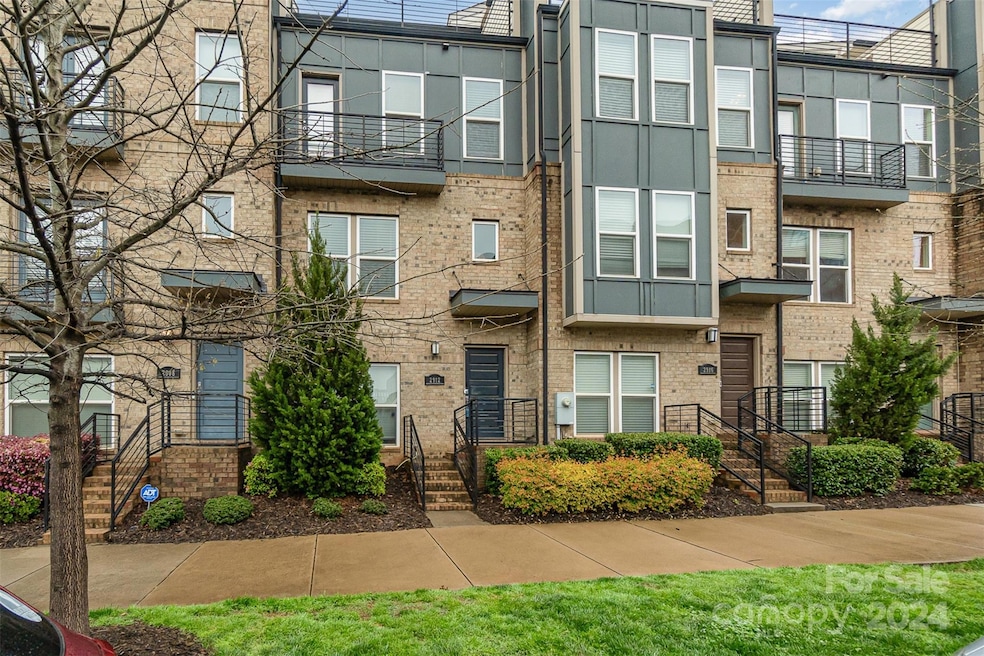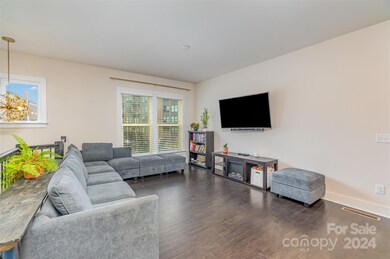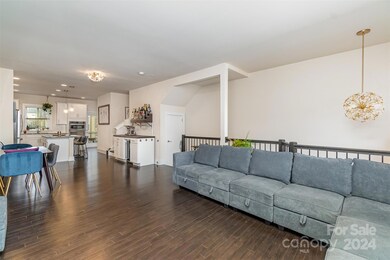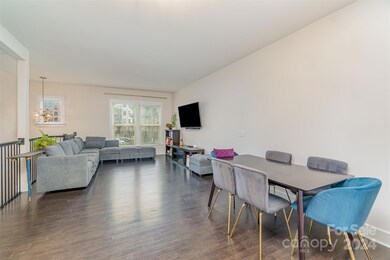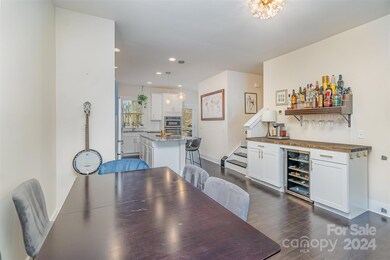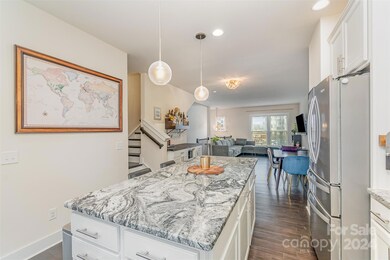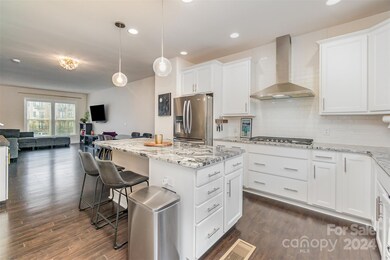
2912 Grand Union Way Charlotte, NC 28217
York Road NeighborhoodHighlights
- City View
- 4-minute walk to Scaleybark
- Deck
- Dilworth Elementary School: Latta Campus Rated A-
- Open Floorplan
- Wood Flooring
About This Home
As of May 2024LOSO is the place to be! Live the luxurious lifestyle of South Village in this beautiful three bedroom three full bath and a half unit. This home was Built in 2018 and has all the bells and whistles with upgraded balcony on the third and upper levels, hardwood floors through out common area on three levels. The owners further embellished the home with beautiful fixtures and customization's. Stunning kitchen with stainless steel appliances, gorgeous granite island and counter tops, as well as all bathrooms having tile and granite counters. The fourth floor terrace over looking LoSo Village and LoSo Station, with all of its entertainment, dining, office, retail and restaurant space, as well as apartments and a hotel is a magnificent location. You can walk out your door to the Scaleybark Station Light Rail stop and commute to uptown to check out most areas of Charlotte center city to shop, dine and explore.
Last Agent to Sell the Property
Keller Williams South Park Brokerage Email: mduyck1@gmail.com License #175806 Listed on: 04/01/2024

Co-Listed By
Keller Williams South Park Brokerage Email: mduyck1@gmail.com License #276656
Townhouse Details
Home Type
- Townhome
Est. Annual Taxes
- $4,322
Year Built
- Built in 2017
Lot Details
- Lawn
HOA Fees
- $239 Monthly HOA Fees
Parking
- 2 Car Attached Garage
- Tandem Parking
Home Design
- Modern Architecture
- Brick Exterior Construction
- Slab Foundation
Interior Spaces
- 4-Story Property
- Open Floorplan
- Wet Bar
- Bar Fridge
- Ceiling Fan
- Insulated Windows
- Mud Room
- Family Room with Fireplace
- City Views
Kitchen
- <<selfCleaningOvenToken>>
- <<cooktopDownDraftToken>>
- Range Hood
- ENERGY STAR Qualified Refrigerator
- Plumbed For Ice Maker
- Dishwasher
- Kitchen Island
- Disposal
Flooring
- Wood
- Tile
Bedrooms and Bathrooms
- 3 Bedrooms
- Split Bedroom Floorplan
- Walk-In Closet
Laundry
- Laundry closet
- Dryer
- Washer
Outdoor Features
- Balcony
- Deck
Schools
- Sedgefield Elementary And Middle School
Utilities
- Central Air
- Heating System Uses Natural Gas
- Electric Water Heater
- Cable TV Available
Community Details
- First Service Residential Association
- South Village Condos
- South End Subdivision
- Mandatory home owners association
Listing and Financial Details
- Assessor Parcel Number 149-013-43
Ownership History
Purchase Details
Home Financials for this Owner
Home Financials are based on the most recent Mortgage that was taken out on this home.Purchase Details
Home Financials for this Owner
Home Financials are based on the most recent Mortgage that was taken out on this home.Purchase Details
Home Financials for this Owner
Home Financials are based on the most recent Mortgage that was taken out on this home.Similar Homes in Charlotte, NC
Home Values in the Area
Average Home Value in this Area
Purchase History
| Date | Type | Sale Price | Title Company |
|---|---|---|---|
| Warranty Deed | $645,000 | None Listed On Document | |
| Warranty Deed | $475,000 | Integrated Title Svcs Llc | |
| Special Warranty Deed | $409,000 | None Available |
Mortgage History
| Date | Status | Loan Amount | Loan Type |
|---|---|---|---|
| Open | $516,000 | New Conventional | |
| Previous Owner | $100,000 | Credit Line Revolving | |
| Previous Owner | $427,500 | New Conventional | |
| Previous Owner | $348,330 | New Conventional |
Property History
| Date | Event | Price | Change | Sq Ft Price |
|---|---|---|---|---|
| 05/15/2024 05/15/24 | Sold | $645,000 | +1.6% | $321 / Sq Ft |
| 04/10/2024 04/10/24 | Pending | -- | -- | -- |
| 04/09/2024 04/09/24 | For Sale | $635,000 | +33.7% | $316 / Sq Ft |
| 05/29/2020 05/29/20 | Sold | $475,000 | -1.0% | $240 / Sq Ft |
| 04/28/2020 04/28/20 | Pending | -- | -- | -- |
| 04/23/2020 04/23/20 | For Sale | $480,000 | 0.0% | $242 / Sq Ft |
| 03/31/2020 03/31/20 | Pending | -- | -- | -- |
| 03/18/2020 03/18/20 | For Sale | $480,000 | -- | $242 / Sq Ft |
Tax History Compared to Growth
Tax History
| Year | Tax Paid | Tax Assessment Tax Assessment Total Assessment is a certain percentage of the fair market value that is determined by local assessors to be the total taxable value of land and additions on the property. | Land | Improvement |
|---|---|---|---|---|
| 2023 | $4,322 | $583,100 | $140,000 | $443,100 |
| 2022 | $3,738 | $383,300 | $165,000 | $218,300 |
| 2021 | $3,738 | $383,300 | $165,000 | $218,300 |
| 2020 | $3,738 | $383,300 | $165,000 | $218,300 |
| 2019 | $3,790 | $383,300 | $165,000 | $218,300 |
| 2018 | $1,816 | $0 | $0 | $0 |
Agents Affiliated with this Home
-
Michelle Duyck

Seller's Agent in 2024
Michelle Duyck
Keller Williams South Park
(704) 451-3135
2 in this area
77 Total Sales
-
Renea Mathews

Seller Co-Listing Agent in 2024
Renea Mathews
Keller Williams South Park
(704) 289-7895
1 in this area
84 Total Sales
-
Will Curtis

Buyer's Agent in 2024
Will Curtis
EXP Realty LLC Ballantyne
(980) 505-5810
1 in this area
67 Total Sales
-
Akenna Blackmon

Seller's Agent in 2020
Akenna Blackmon
EXP Realty LLC Ballantyne
(704) 287-3356
1 in this area
97 Total Sales
Map
Source: Canopy MLS (Canopy Realtor® Association)
MLS Number: 4119958
APN: 149-013-43
- 1202 Gleason Way
- 3645 S Tryon St
- 3614 S Tryon St Unit 18
- 3725 S Tryon St
- 3626 S Tryon St Unit 21
- 3737 S Tryon St
- 455 Blairhill Rd Unit 3
- 6013 Countess Dr Unit 51
- 6009 Countess Dr Unit 50
- 6005 Countess Dr Unit 49
- 433 Blairhill Rd Unit 8
- 3618 S Tryon St Unit 19
- 6025 Countess Dr Unit 54
- 459 Blairhill Rd Unit 2
- 3738 Memorial Pkwy
- 3408 Anson St
- 4520 Radler Ct
- 511 Bowman Rd
- 507 Bowman Rd
- 3009 Loso Terrace Unit 58
