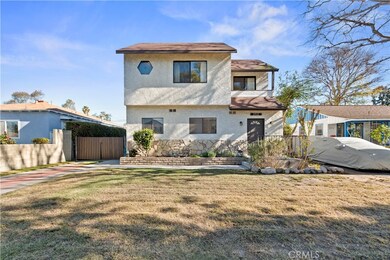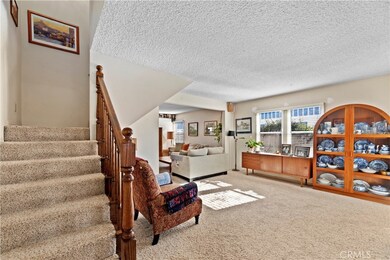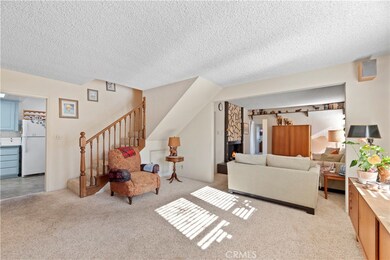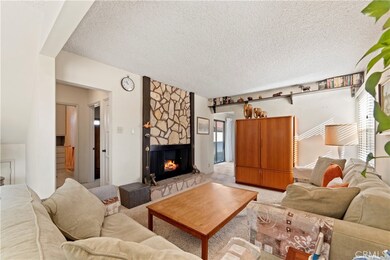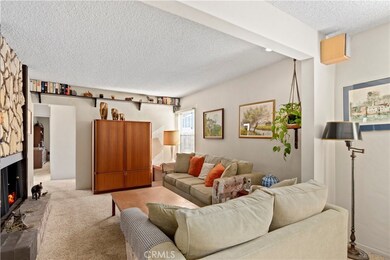
2912 Greenfield Ave Los Angeles, CA 90064
Highlights
- Primary Bedroom Suite
- Wood Flooring
- Lawn
- Clover Avenue Elementary School Rated A
- Main Floor Primary Bedroom
- No HOA
About This Home
As of February 2025The best Westside value. Featuring 3 bedrooms and 3 baths of which 2 are primary bedroom suites with attached baths. Large front and rear yards. Newer central forced air heating unit. Detached 2 car garage and long driveway for lots of off street parking. Located just minutes away from the 10 frwy and 405 frwy, shopping and restaurants. The home has been maintained but has dated finishes so customize it to make it your dream home. Home is being offered "as is".
Last Agent to Sell the Property
Vista Sotheby’s International Realty Brokerage Phone: 310-614-4027 License #00705989 Listed on: 01/18/2025
Last Buyer's Agent
Vista Sotheby’s International Realty Brokerage Phone: 310-614-4027 License #00705989 Listed on: 01/18/2025
Home Details
Home Type
- Single Family
Est. Annual Taxes
- $2,385
Year Built
- Built in 1937
Lot Details
- 5,695 Sq Ft Lot
- Wood Fence
- Block Wall Fence
- Level Lot
- Sprinkler System
- Lawn
- Back and Front Yard
- Property is zoned LAR1
Parking
- 2 Car Garage
- Parking Available
- Garage Door Opener
Home Design
- Raised Foundation
- Fire Rated Drywall
- Composition Roof
- Stucco
Interior Spaces
- 1,543 Sq Ft Home
- 2-Story Property
- Gas Fireplace
- Family Room with Fireplace
- Living Room
- Dining Room
Kitchen
- Breakfast Area or Nook
- Free-Standing Range
- Range Hood
- Microwave
- Dishwasher
- Formica Countertops
Flooring
- Wood
- Carpet
- Vinyl
Bedrooms and Bathrooms
- 3 Bedrooms | 2 Main Level Bedrooms
- Primary Bedroom on Main
- Primary Bedroom Suite
- Double Master Bedroom
- Walk-In Closet
- Bathroom on Main Level
- Bathtub with Shower
- Walk-in Shower
Laundry
- Laundry Room
- Laundry in Garage
- Washer and Gas Dryer Hookup
Home Security
- Carbon Monoxide Detectors
- Fire and Smoke Detector
Outdoor Features
- Shed
Schools
- Clover Elementary School
- Webster Middle School
- Venice High School
Utilities
- Forced Air Heating System
- Heating System Uses Natural Gas
- 220 Volts in Kitchen
Community Details
- No Home Owners Association
Listing and Financial Details
- Tax Lot 486
- Tax Tract Number 6939
- Assessor Parcel Number 4251007015
- $251 per year additional tax assessments
- Seller Considering Concessions
Ownership History
Purchase Details
Home Financials for this Owner
Home Financials are based on the most recent Mortgage that was taken out on this home.Purchase Details
Home Financials for this Owner
Home Financials are based on the most recent Mortgage that was taken out on this home.Purchase Details
Similar Homes in the area
Home Values in the Area
Average Home Value in this Area
Purchase History
| Date | Type | Sale Price | Title Company |
|---|---|---|---|
| Grant Deed | $1,275,000 | Upward Title Company | |
| Quit Claim Deed | -- | Upward Title Company | |
| Interfamily Deed Transfer | -- | None Available |
Mortgage History
| Date | Status | Loan Amount | Loan Type |
|---|---|---|---|
| Open | $765,000 | New Conventional | |
| Previous Owner | $158,000 | New Conventional | |
| Previous Owner | $100,000 | Credit Line Revolving | |
| Previous Owner | $166,300 | New Conventional | |
| Previous Owner | $187,300 | Unknown | |
| Previous Owner | $185,000 | Unknown | |
| Previous Owner | $50,000 | Credit Line Revolving | |
| Previous Owner | $165,000 | Unknown |
Property History
| Date | Event | Price | Change | Sq Ft Price |
|---|---|---|---|---|
| 07/17/2025 07/17/25 | Pending | -- | -- | -- |
| 07/10/2025 07/10/25 | For Sale | $1,599,900 | +25.5% | $834 / Sq Ft |
| 02/26/2025 02/26/25 | Sold | $1,275,000 | +6.3% | $826 / Sq Ft |
| 01/20/2025 01/20/25 | Pending | -- | -- | -- |
| 01/18/2025 01/18/25 | For Sale | $1,200,000 | -- | $778 / Sq Ft |
Tax History Compared to Growth
Tax History
| Year | Tax Paid | Tax Assessment Tax Assessment Total Assessment is a certain percentage of the fair market value that is determined by local assessors to be the total taxable value of land and additions on the property. | Land | Improvement |
|---|---|---|---|---|
| 2024 | $2,385 | $185,136 | $74,904 | $110,232 |
| 2023 | $2,344 | $181,507 | $73,436 | $108,071 |
| 2022 | $2,243 | $177,949 | $71,997 | $105,952 |
| 2021 | $2,204 | $174,461 | $70,586 | $103,875 |
| 2019 | $2,139 | $169,289 | $68,494 | $100,795 |
| 2018 | $2,069 | $165,970 | $67,151 | $98,819 |
| 2016 | $1,963 | $159,528 | $64,545 | $94,983 |
| 2015 | $1,934 | $157,133 | $63,576 | $93,557 |
| 2014 | $1,950 | $154,056 | $62,331 | $91,725 |
Agents Affiliated with this Home
-
Aaron Mejia

Seller's Agent in 2025
Aaron Mejia
Christie's International Real Estate SoCal
(310) 497-2029
96 Total Sales
-
Ron Werner

Seller's Agent in 2025
Ron Werner
Vista Sotheby’s International Realty
(310) 614-4027
1 in this area
41 Total Sales
-
Nicky Mejia

Seller Co-Listing Agent in 2025
Nicky Mejia
Christie's Int. R.E. SoCal
(562) 298-3051
3 Total Sales
Map
Source: California Regional Multiple Listing Service (CRMLS)
MLS Number: SB25007446
APN: 4251-007-015
- 2939 Kelton Ave
- 2755 Kelton Ave
- 10866 Sproul Ave
- 3021 Kelton Ave
- 3036 Military Ave
- 2804 Westwood Blvd
- 2653 Tilden Ave
- 11209 Sardis Ave
- 2624 Military Ave
- 3036 Glendon Ave
- 2831 Malcolm Ave
- 3042 Glendon Ave
- 3189 S Bentley Ave
- 2884 Sawtelle Blvd Unit 205
- 2563 S Bentley Ave
- 2852 Sawtelle Blvd Unit 41
- 2755 Overland Ave
- 2774 Sawtelle Blvd
- 0 Vic Consul Unit SR25117089
- 11296 Brookhaven Ave

