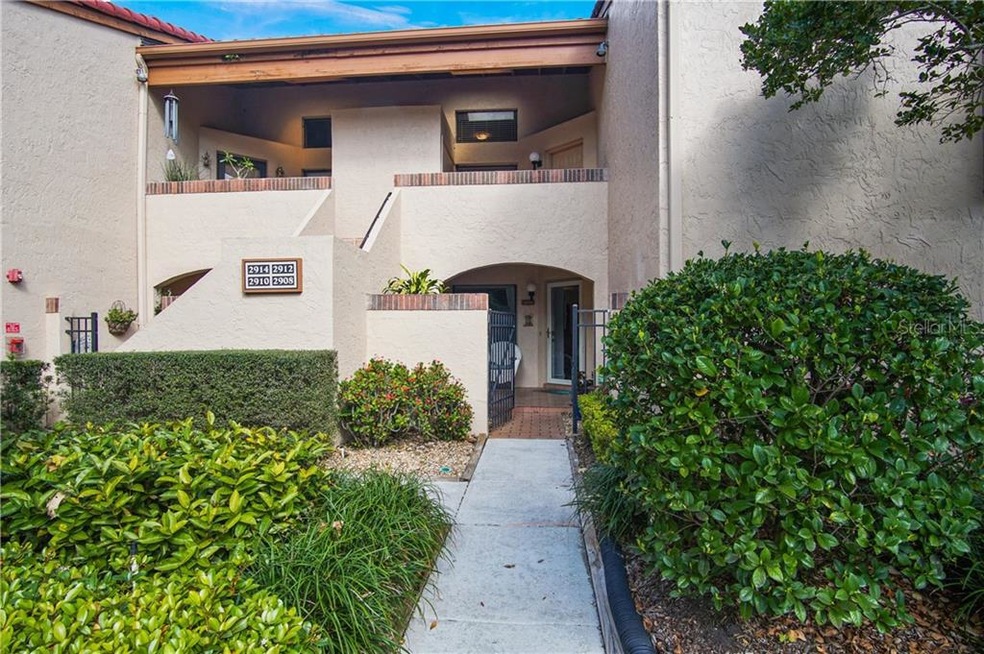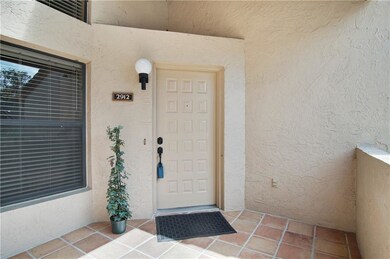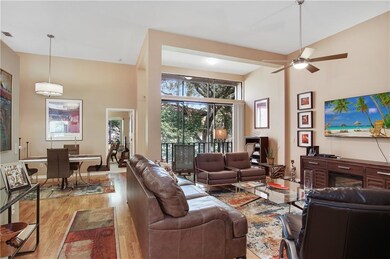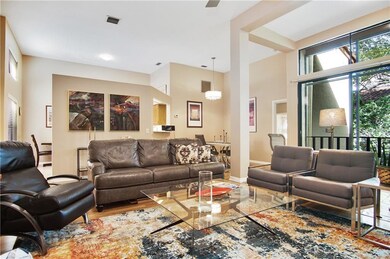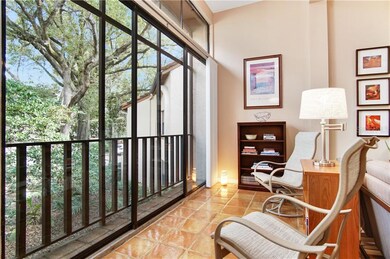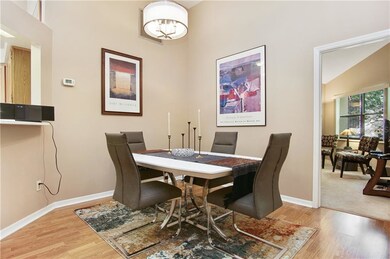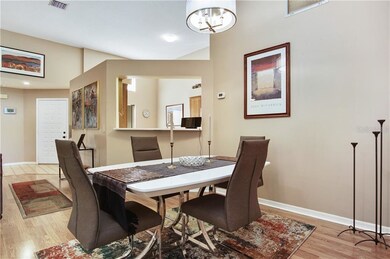
2912 Lake Pineloch Blvd Unit 24 Orlando, FL 32806
Southern Oaks NeighborhoodHighlights
- Waterfront Community
- Community Boat Slip
- Fishing
- Blankner School Rated A-
- Oak Trees
- Gated Community
About This Home
As of May 2021Expect to be impressed with this well cared for and meticulously updated 2 bedrooms 2 bathroom Condo in Lake Pineloch village. This second-story unit comes with a rare COVERED parking spot, an inside utility room for extra storage, a large living area with its enclosed patio, and much more! As you enter the home, you'll notice the vaulted ceilings, which were scraped and retextured, the abundance of light from the 3-panel sliding door overlooking a matured landscaped greenspace. The oversized greatroom features plenty of light, freshly painted walls, and a new ceiling fan. In your updated kitchen with a large breakfast nook, you'll find a new stainless steel refrigerator, dishwasher, disposal, a stainless steel induction range, quartz countertops, a custom edge zero stainless steel sink with a Moen faucet, and a new LED under cabinet lighting with motion sense auto-dimming. The master retreat has new nylon stain master carpet with an upgraded pad, a custom walk-in closet system, large windows, and a new ceiling fan. The ensuite features new shower/tub glass, new vanity with granite countertops, customer order sinks/faucets, a new toilet, new under-the-sink plumbing, and a new shower head. Back on the other side of the home, you'll find another updated bathroom with new vanity, toilet, and light fixtures, as well as an oversized bedroom with a custom walk-in closet. This rare unit also has an inside utility room allowing for even more storage! This unit's location is steps to Lake Pineloch, a pool, and a gazebo over the water. Other import updates this unit features are: a new electrical panel, scraped and retextured ceilings, the entire unit repainted, all new door handles and hinges on every door, new plumbing under every sink, New window treatments in all bedrooms, New laundry cabinets, and an LG washer and dryer! Schedule your private tour today. This oversized 2/2 with a covered carport won't last!
Last Agent to Sell the Property
RENCHER REALTY GROUP License #3291976 Listed on: 03/02/2021
Property Details
Home Type
- Condominium
Est. Annual Taxes
- $3,522
Year Built
- Built in 1985
Lot Details
- Southeast Facing Home
- Mature Landscaping
- Oak Trees
HOA Fees
- $440 Monthly HOA Fees
Home Design
- Spanish Architecture
- Slab Foundation
- Wood Frame Construction
- Tile Roof
- Concrete Siding
Interior Spaces
- 1,450 Sq Ft Home
- 2-Story Property
- Open Floorplan
- Vaulted Ceiling
- Ceiling Fan
- Blinds
- Sliding Doors
- Great Room
- Combination Dining and Living Room
- Breakfast Room
- Utility Room
- Garden Views
Kitchen
- Eat-In Kitchen
- Range
- Microwave
- Dishwasher
- Stone Countertops
- Solid Wood Cabinet
- Disposal
Flooring
- Carpet
- Tile
Bedrooms and Bathrooms
- 2 Bedrooms
- Split Bedroom Floorplan
- Walk-In Closet
- 2 Full Bathrooms
Laundry
- Laundry Room
- Dryer
- Washer
Parking
- 1 Carport Space
- Assigned Parking
Eco-Friendly Details
- Reclaimed Water Irrigation System
Outdoor Features
- Screened Patio
- Exterior Lighting
Schools
- Blankner Elementary School
- Blankner Middle School
- Boone High School
Utilities
- Central Air
- Heat Pump System
- Electric Water Heater
Listing and Financial Details
- Legal Lot and Block 24 / 15
- Assessor Parcel Number 12-23-29-4976-15-024
Community Details
Overview
- Association fees include 24-hour guard, cable TV, common area taxes, community pool, escrow reserves fund, insurance, maintenance exterior, ground maintenance, manager, pest control, pool maintenance, private road, recreational facilities, security
- Adrien Escalera Association
- Lake Pineloch Village Condo 04 Subdivision
- Association Approval Required
- Association Owns Recreation Facilities
- The community has rules related to deed restrictions, allowable golf cart usage in the community
Amenities
- Clubhouse
Recreation
- Community Boat Slip
- Waterfront Community
- Tennis Courts
- Community Pool
- Community Spa
- Fishing
Pet Policy
- Breed Restrictions
Security
- Security Service
- Gated Community
Ownership History
Purchase Details
Home Financials for this Owner
Home Financials are based on the most recent Mortgage that was taken out on this home.Purchase Details
Purchase Details
Home Financials for this Owner
Home Financials are based on the most recent Mortgage that was taken out on this home.Purchase Details
Purchase Details
Purchase Details
Similar Homes in Orlando, FL
Home Values in the Area
Average Home Value in this Area
Purchase History
| Date | Type | Sale Price | Title Company |
|---|---|---|---|
| Warranty Deed | $305,000 | Leading Edge Title | |
| Warranty Deed | $275,000 | Stewart Title | |
| Warranty Deed | $211,000 | Orange Coast Title | |
| Special Warranty Deed | $154,500 | Servicelink | |
| Trustee Deed | $80,100 | None Available | |
| Trustee Deed | $600 | None Available |
Mortgage History
| Date | Status | Loan Amount | Loan Type |
|---|---|---|---|
| Open | $228,750 | New Conventional | |
| Previous Owner | $224,800 | Unknown | |
| Previous Owner | $100,000 | Credit Line Revolving | |
| Previous Owner | $50,000 | Credit Line Revolving | |
| Previous Owner | $60,012 | New Conventional | |
| Previous Owner | $50,000 | Credit Line Revolving |
Property History
| Date | Event | Price | Change | Sq Ft Price |
|---|---|---|---|---|
| 05/07/2021 05/07/21 | Sold | $275,000 | 0.0% | $190 / Sq Ft |
| 04/01/2021 04/01/21 | Pending | -- | -- | -- |
| 03/02/2021 03/02/21 | For Sale | $275,000 | +30.3% | $190 / Sq Ft |
| 02/14/2020 02/14/20 | Sold | $211,000 | +0.5% | $153 / Sq Ft |
| 01/18/2020 01/18/20 | Pending | -- | -- | -- |
| 01/06/2020 01/06/20 | For Sale | $210,000 | -- | $152 / Sq Ft |
Tax History Compared to Growth
Tax History
| Year | Tax Paid | Tax Assessment Tax Assessment Total Assessment is a certain percentage of the fair market value that is determined by local assessors to be the total taxable value of land and additions on the property. | Land | Improvement |
|---|---|---|---|---|
| 2025 | $3,058 | $312,900 | -- | $312,900 |
| 2024 | $2,897 | $205,527 | -- | -- |
| 2023 | $2,897 | $193,917 | $0 | $0 |
| 2022 | $2,805 | $188,269 | $0 | $0 |
| 2021 | $3,070 | $200,100 | $40,020 | $160,080 |
| 2020 | $3,522 | $190,400 | $38,080 | $152,320 |
| 2019 | $3,512 | $179,400 | $35,880 | $143,520 |
| 2018 | $3,287 | $165,600 | $33,120 | $132,480 |
| 2017 | $3,106 | $154,600 | $30,920 | $123,680 |
| 2016 | $3,237 | $168,400 | $33,680 | $134,720 |
| 2015 | $2,895 | $138,000 | $27,600 | $110,400 |
| 2014 | $1,498 | $121,900 | $24,380 | $97,520 |
Agents Affiliated with this Home
-
Anthony Fiengo

Seller's Agent in 2021
Anthony Fiengo
RENCHER REALTY GROUP
(941) 323-2651
1 in this area
62 Total Sales
-
Sondra Parsons
S
Buyer's Agent in 2021
Sondra Parsons
ANNE ROGERS REALTY GROUP INC
(407) 463-2771
1 in this area
13 Total Sales
-
Heather Pascoe Walker

Seller's Agent in 2020
Heather Pascoe Walker
HAMPTON WINDSOR REALTY LLC
(407) 468-6237
62 Total Sales
Map
Source: Stellar MLS
MLS Number: O5927123
APN: 12-2329-4976-15-024
- 2928 Lake Pineloch Blvd Unit GE
- 2945 Lake Pineloch Blvd Unit 18-26
- 1111 Salerno Ct Unit GE
- 1252 Lake Willisara Cir Unit GE
- 1215 Salerno Ct Unit GE
- 1217 Salerno Ct Unit 1217
- 2913 Carmia Dr
- 1270 Saint Tropez Cir Unit GE
- 1050 E Michigan St Unit 1050B
- 2922 Carmia Dr
- 1068 E Michigan St Unit A
- 974 E Michigan St Unit 974B
- 976 E Michigan St Unit A
- 970 E Michigan St Unit B
- 2719 Keystone Dr
- 3108 Troy Dr
- 1092 E Michigan St Unit 1
- 768 E Michigan St Unit 78
- 776 E Michigan St Unit 58
- 772 E Michigan St Unit 72
