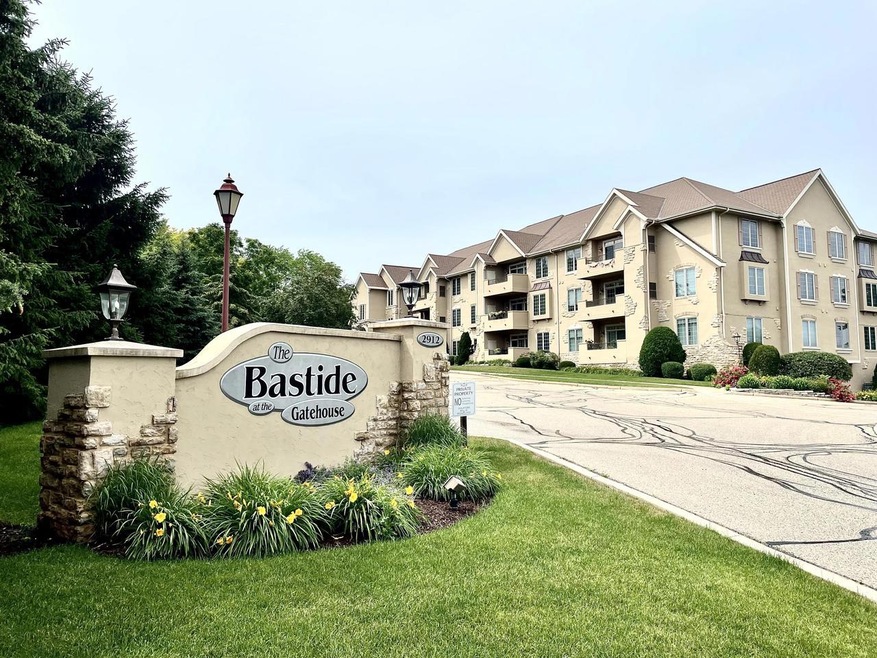
2912 N University Dr Unit 204 Waukesha, WI 53188
About This Home
As of April 2025Very stylish 2 bedroom and 2 full bathroom condo with many features. Has oversized bedrooms and bathrooms with lots of closet space. In unit laundry and and the kitchen boasts granite counters and beautiful wood cabinets. Living room is large and bright with plastered fireplace and walkout patio. Don't miss out out on seeing this condo with its high ceilings and spacious living space. Super convenient location close to shops and restaurants! Near golf courses, trails and parks.
Last Agent to Sell the Property
Amy Lauer
Keller Williams Realty-Lake Country License #83854-94 Listed on: 06/29/2021
Ownership History
Purchase Details
Home Financials for this Owner
Home Financials are based on the most recent Mortgage that was taken out on this home.Purchase Details
Home Financials for this Owner
Home Financials are based on the most recent Mortgage that was taken out on this home.Purchase Details
Home Financials for this Owner
Home Financials are based on the most recent Mortgage that was taken out on this home.Purchase Details
Purchase Details
Home Financials for this Owner
Home Financials are based on the most recent Mortgage that was taken out on this home.Similar Homes in Waukesha, WI
Home Values in the Area
Average Home Value in this Area
Purchase History
| Date | Type | Sale Price | Title Company |
|---|---|---|---|
| Deed | $309,000 | Prism Title | |
| Condominium Deed | $233,800 | Focus Title Llc | |
| Deed | $160,000 | None Available | |
| Interfamily Deed Transfer | -- | None Available | |
| Condominium Deed | $217,000 | None Available |
Mortgage History
| Date | Status | Loan Amount | Loan Type |
|---|---|---|---|
| Open | $25,000 | Credit Line Revolving | |
| Open | $66,000 | New Conventional | |
| Previous Owner | $233,777 | VA | |
| Previous Owner | $155,200 | New Conventional | |
| Previous Owner | $168,000 | Fannie Mae Freddie Mac |
Property History
| Date | Event | Price | Change | Sq Ft Price |
|---|---|---|---|---|
| 04/04/2025 04/04/25 | Sold | $309,000 | -2.5% | $214 / Sq Ft |
| 03/03/2025 03/03/25 | Pending | -- | -- | -- |
| 02/27/2025 02/27/25 | Price Changed | $317,000 | +46.1% | $219 / Sq Ft |
| 02/27/2025 02/27/25 | For Sale | $217,000 | -7.2% | $150 / Sq Ft |
| 10/20/2021 10/20/21 | Sold | $233,777 | 0.0% | $162 / Sq Ft |
| 08/17/2021 08/17/21 | Pending | -- | -- | -- |
| 06/29/2021 06/29/21 | For Sale | $233,777 | -- | $162 / Sq Ft |
Tax History Compared to Growth
Tax History
| Year | Tax Paid | Tax Assessment Tax Assessment Total Assessment is a certain percentage of the fair market value that is determined by local assessors to be the total taxable value of land and additions on the property. | Land | Improvement |
|---|---|---|---|---|
| 2024 | $3,767 | $246,500 | $51,800 | $194,700 |
| 2023 | $3,689 | $246,500 | $51,800 | $194,700 |
| 2022 | $3,633 | $183,200 | $34,400 | $148,800 |
| 2021 | $3,739 | $183,200 | $34,400 | $148,800 |
| 2020 | $3,572 | $183,200 | $34,400 | $148,800 |
| 2019 | $3,480 | $183,200 | $34,400 | $148,800 |
| 2018 | $3,242 | $168,100 | $34,400 | $133,700 |
| 2017 | $3,516 | $168,100 | $34,400 | $133,700 |
| 2016 | $3,233 | $158,600 | $34,400 | $124,200 |
| 2015 | $3,204 | $158,600 | $34,400 | $124,200 |
| 2014 | $3,335 | $158,600 | $34,400 | $124,200 |
| 2013 | $3,335 | $158,600 | $34,400 | $124,200 |
Agents Affiliated with this Home
-
Gregory Chadwell

Seller's Agent in 2025
Gregory Chadwell
RE/MAX
(414) 801-8411
2 in this area
72 Total Sales
-
Pluster Property Pluster
P
Buyer's Agent in 2025
Pluster Property Pluster
Keller Williams Realty-Lake Country
(414) 533-7647
51 in this area
305 Total Sales
-
A
Seller's Agent in 2021
Amy Lauer
Keller Williams Realty-Lake Country
Map
Source: Metro MLS
MLS Number: 1749428
APN: WAKC-0977-062
- 2712 Welsh Ct
- 2560 Pebble Valley Rd
- 2432 Forest Hill Ct
- 3106 Woodridge Ln
- N16W26545 Wild Oats Dr Unit A
- 2928 Willard Ln
- N17W26535 Meadowgrass Cir Unit G
- 2116 Woodburn Rd Unit B
- 2419 Willowood Dr Unit B
- 2204 Patrick Ln Unit 2204
- N20W26713 Sawgrass Ln
- 2718 Northview Rd Unit 16
- 2704 Northview Rd Unit 144
- 2732 Northview Rd Unit 85
- 2704 Northview Rd Unit 149
- 2720 Northview Rd Unit 38
- 2718 Northview Rd Unit 22
- 2127 Bluestem Dr Unit 101
- 2114 Bluestem Dr Unit 1401
- 2119 Bluestem Dr Unit 201
