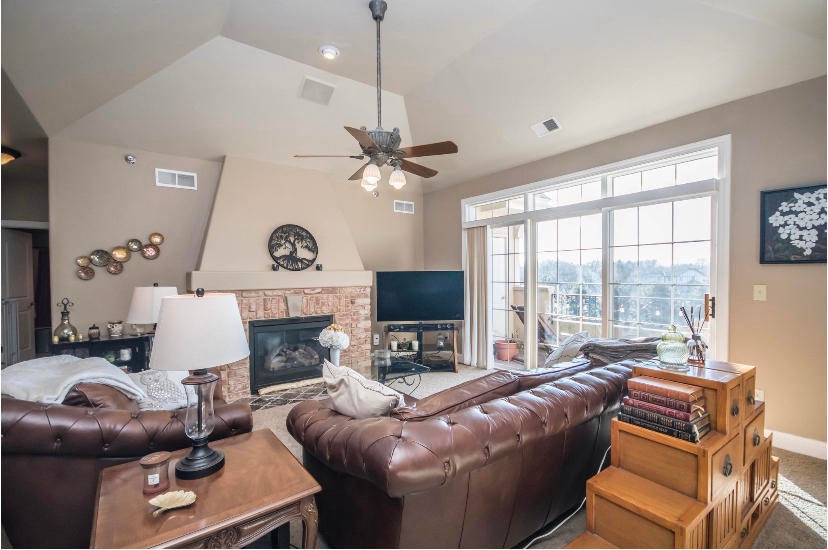
2912 N University Dr Unit 306 Waukesha, WI 53188
Estimated Value: $304,000 - $324,000
Highlights
- 2 Car Attached Garage
- Stone Flooring
- 1-Story Property
- Meadowbrook Elementary School Rated A-
About This Home
As of February 2020This is the ''premier'' condo at The Bastide. It was the first condo to sell due to it's location as the top floor penthouse on the east corner with southern exposure. One of the largest units in the building featuring 9 foot cathedral ceilings, large windows, granite counters, travertine tile, breakfast bar, fireplace, private patio, stainless steel appliances and dark cherry cabinets. Huge master suite w/ walk in closet and a spacious master bath w/ dual vanity, walk-in shower and jetted tub. Underground heated parking for TWO cars and two storage units as well. Must see this luxurious condo!
Last Agent to Sell the Property
Badgerland Real Estate & Associates, LLC License #81361-94 Listed on: 12/13/2019
Property Details
Home Type
- Condominium
Est. Annual Taxes
- $3,648
Lot Details
- 1.97
Parking
- 2 Car Attached Garage
Home Design
- Poured Concrete
- Stucco Exterior
Interior Spaces
- 1,647 Sq Ft Home
- 1-Story Property
- Stone Flooring
Kitchen
- Oven or Range
- Microwave
- Dishwasher
- Disposal
Bedrooms and Bathrooms
- 2 Bedrooms
- 2 Full Bathrooms
Laundry
- Dryer
- Washer
Schools
- Meadowbrook Elementary School
- Horning Middle School
- Waukesha North High School
Community Details
- Property has a Home Owners Association
- Association fees include lawn maintenance, snow removal, water, common area maintenance, replacement reserve, common area insur
Listing and Financial Details
- Exclusions: shelving unit in master bath, seller's personal belongings
- Assessor Parcel Number 2910977072
Ownership History
Purchase Details
Home Financials for this Owner
Home Financials are based on the most recent Mortgage that was taken out on this home.Purchase Details
Home Financials for this Owner
Home Financials are based on the most recent Mortgage that was taken out on this home.Purchase Details
Home Financials for this Owner
Home Financials are based on the most recent Mortgage that was taken out on this home.Similar Homes in Waukesha, WI
Home Values in the Area
Average Home Value in this Area
Purchase History
| Date | Buyer | Sale Price | Title Company |
|---|---|---|---|
| Stubbe Ruth S | $225,400 | None Available | |
| Polyak David A | $187,000 | None Available | |
| Mooers John | $315,600 | -- |
Mortgage History
| Date | Status | Borrower | Loan Amount |
|---|---|---|---|
| Previous Owner | Polyak David A | $140,250 | |
| Previous Owner | Mooers John | $248,000 |
Property History
| Date | Event | Price | Change | Sq Ft Price |
|---|---|---|---|---|
| 02/07/2020 02/07/20 | Sold | $225,350 | +0.2% | $137 / Sq Ft |
| 12/15/2019 12/15/19 | Pending | -- | -- | -- |
| 12/13/2019 12/13/19 | For Sale | $225,000 | -- | $137 / Sq Ft |
Tax History Compared to Growth
Tax History
| Year | Tax Paid | Tax Assessment Tax Assessment Total Assessment is a certain percentage of the fair market value that is determined by local assessors to be the total taxable value of land and additions on the property. | Land | Improvement |
|---|---|---|---|---|
| 2024 | $3,985 | $270,700 | $51,800 | $218,900 |
| 2023 | $3,867 | $270,700 | $51,800 | $218,900 |
| 2022 | $3,920 | $205,800 | $34,400 | $171,400 |
| 2021 | $4,007 | $205,800 | $34,400 | $171,400 |
| 2020 | $3,879 | $205,800 | $34,400 | $171,400 |
| 2019 | $3,755 | $205,800 | $34,400 | $171,400 |
| 2018 | $3,648 | $188,800 | $34,400 | $154,400 |
| 2017 | $3,949 | $188,800 | $34,400 | $154,400 |
| 2016 | $3,820 | $186,900 | $34,400 | $152,500 |
| 2015 | $3,785 | $186,900 | $34,400 | $152,500 |
| 2014 | $4,070 | $197,100 | $34,400 | $162,700 |
| 2013 | $4,159 | $197,100 | $34,400 | $162,700 |
Agents Affiliated with this Home
-
Shannon Gooch
S
Seller's Agent in 2020
Shannon Gooch
Badgerland Real Estate & Associates, LLC
(414) 640-7558
6 Total Sales
-
Terence Sun
T
Buyer's Agent in 2020
Terence Sun
Cherry Home Realty, LLC
(262) 622-3184
2 in this area
17 Total Sales
Map
Source: Metro MLS
MLS Number: 1670501
APN: WAKC-0977-072
- 2712 Welsh Ct
- 2712 Woodridge Ln
- N16W26401 Meadowgrass Cir Unit B
- 2560 Pebble Valley Rd
- N16W26420 Meadowgrass Cir Unit B
- 2432 Forest Hill Ct
- N16W26545 Wild Oats Dr Unit A
- 2928 Willard Ln
- N17W26535 Meadowgrass Cir Unit G
- 2116 Woodburn Rd Unit B
- 2323 N University Dr
- W264N2031 Deer Haven Ct
- 2419 Willowood Dr Unit B
- 2204 Patrick Ln Unit 2204
- 2718 Northview Rd Unit 16
- 2704 Northview Rd Unit 144
- 2732 Northview Rd Unit 85
- 2704 Northview Rd Unit 149
- 2720 Northview Rd Unit 38
- 2718 Northview Rd Unit 22
- 2912 N University Dr Unit 307
- 2912 N University Dr Unit 301
- 2912 N University Dr Unit 201
- 2912 N University Dr Unit 104
- 2912 N University Dr Unit 208
- 2912 N University Dr Unit 203
- 2912 N University Dr Unit 308
- 2912 N University Dr Unit 108
- 2912 N University Dr Unit 306
- 2912 N University Dr Unit 305
- 2912 N University Dr Unit 304
- 2912 N University Dr Unit 303
- 2912 N University Dr Unit 302
- 2912 N University Dr Unit 207
- 2912 N University Dr Unit 205
- 2912 N University Dr Unit 202
- 2912 N University Dr Unit 107
- 2912 N University Dr Unit 106
- 2912 N University Dr Unit 105
- 2912 N University Dr Unit 103
