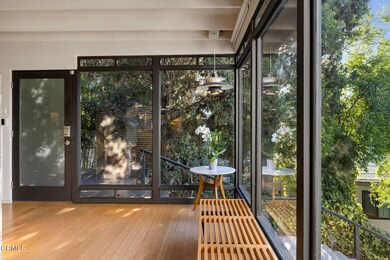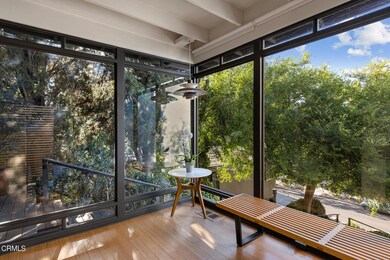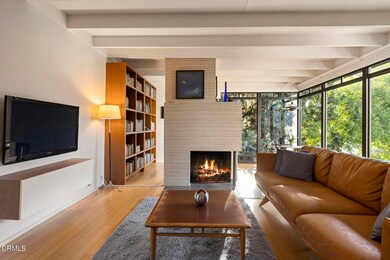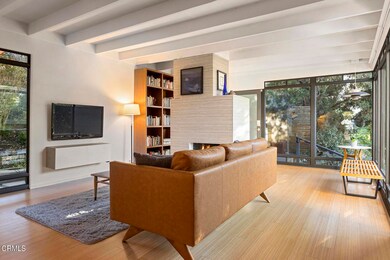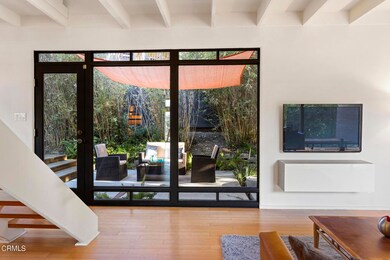
2912 Pyrenees Dr Alhambra, CA 91803
Alhambra Hills NeighborhoodHighlights
- Rooftop Deck
- Primary Bedroom Suite
- Updated Kitchen
- Alhambra High School Rated A
- City Lights View
- Open Floorplan
About This Home
As of September 2023Sure, it stung getting outbid on all those other houses, but not to worry. You'd be hurling your phone across the room at this exact moment had you settled for something less than you deserve! Today, the universe smiles upon you because a dream house that puts all those others to shame has arrived! Gorgeous MCM-inspired design? Check! Jaw-dropping views? Check! Exquisite privacy in a peaceful, picturesque neighborhood? Check! And that's just the beginning of what makes 2912 Pyrenees Drive ''The One!'' Perched on a lush hillside with mature trees and vibrant greenery, this architectural gem envelopes you in beauty both inside and out. As you enter, you'll find a pristine interior that seamlessly blends sleek design, inviting warmth, and artful simplicity. Highlights include open spaces with exposed beams, gleaming bamboo floors, and striking floor-to-ceiling windows that showcase gorgeous views of the San Gabriel Mountains and beyond. Wrap-around backyard terraces and patios are accessible all through the main level, bringing the outside in and imbuing the home with Zen vibes and a serene indoor-outdoor flow. The luxurious and rejuvenating owner's suite on the main floor includes a private balcony with treetop views while a floating staircase in the living room leads to a versatile loft space and full bath. Enjoy morning yoga or sunset cocktails on the rooftop and just below the main house, a dedicated studio/workspace includes its own sink, closets, and entrance!
Last Agent to Sell the Property
eXp Realty of California, Inc. License #01817694 Listed on: 08/03/2023

Home Details
Home Type
- Single Family
Est. Annual Taxes
- $14,268
Year Built
- Built in 1950 | Remodeled
Lot Details
- 5,878 Sq Ft Lot
- Wood Fence
- Fence is in good condition
- Sprinkler System
Parking
- 1 Car Garage
- Parking Available
Property Views
- City Lights
- Mountain
Home Design
- Midcentury Modern Architecture
- Flat Roof Shape
- Composition Roof
Interior Spaces
- 1,654 Sq Ft Home
- Open Floorplan
- Built-In Features
- Beamed Ceilings
- Wood Burning Fireplace
- Family Room Off Kitchen
- Living Room with Fireplace
- Bonus Room
- Bamboo Flooring
Kitchen
- Updated Kitchen
- Open to Family Room
- Gas Range
- Range Hood
- Dishwasher
- Granite Countertops
Bedrooms and Bathrooms
- 2 Bedrooms
- Primary Bedroom on Main
- Primary Bedroom Suite
- Remodeled Bathroom
- 2 Full Bathrooms
- Quartz Bathroom Countertops
- Dual Vanity Sinks in Primary Bathroom
- Separate Shower
- Exhaust Fan In Bathroom
Laundry
- Laundry Room
- Stacked Washer and Dryer
Home Security
- Carbon Monoxide Detectors
- Fire and Smoke Detector
Outdoor Features
- Rooftop Deck
- Patio
- Exterior Lighting
- Porch
Utilities
- Central Heating and Cooling System
Community Details
- No Home Owners Association
Listing and Financial Details
- Tax Lot 210
- Tax Tract Number 481901
- Assessor Parcel Number 5351019025
Ownership History
Purchase Details
Home Financials for this Owner
Home Financials are based on the most recent Mortgage that was taken out on this home.Purchase Details
Purchase Details
Home Financials for this Owner
Home Financials are based on the most recent Mortgage that was taken out on this home.Purchase Details
Home Financials for this Owner
Home Financials are based on the most recent Mortgage that was taken out on this home.Purchase Details
Home Financials for this Owner
Home Financials are based on the most recent Mortgage that was taken out on this home.Purchase Details
Home Financials for this Owner
Home Financials are based on the most recent Mortgage that was taken out on this home.Similar Homes in the area
Home Values in the Area
Average Home Value in this Area
Purchase History
| Date | Type | Sale Price | Title Company |
|---|---|---|---|
| Grant Deed | $1,185,000 | Chicago Title Company | |
| Warranty Deed | -- | First American Title | |
| Grant Deed | $775,000 | First American Title Company | |
| Grant Deed | $209,000 | Investors Title Company | |
| Gift Deed | -- | -- | |
| Individual Deed | $110,000 | First American Title Co |
Mortgage History
| Date | Status | Loan Amount | Loan Type |
|---|---|---|---|
| Open | $707,000 | New Conventional | |
| Closed | $703,500 | New Conventional | |
| Closed | $703,500 | New Conventional | |
| Previous Owner | $327,000 | New Conventional | |
| Previous Owner | $398,923 | New Conventional | |
| Previous Owner | $414,890 | Unknown | |
| Previous Owner | $120,000 | Credit Line Revolving | |
| Previous Owner | $306,000 | Fannie Mae Freddie Mac | |
| Previous Owner | $193,000 | Unknown | |
| Previous Owner | $10,000 | Stand Alone Second | |
| Previous Owner | $198,550 | No Value Available | |
| Previous Owner | $136,000 | No Value Available | |
| Previous Owner | $88,000 | No Value Available |
Property History
| Date | Event | Price | Change | Sq Ft Price |
|---|---|---|---|---|
| 09/15/2023 09/15/23 | Sold | $1,185,000 | +20.9% | $716 / Sq Ft |
| 08/16/2023 08/16/23 | Pending | -- | -- | -- |
| 08/03/2023 08/03/23 | For Sale | $980,000 | +26.5% | $593 / Sq Ft |
| 11/07/2017 11/07/17 | Sold | $775,000 | +3.5% | $546 / Sq Ft |
| 10/15/2017 10/15/17 | Pending | -- | -- | -- |
| 10/07/2017 10/07/17 | For Sale | $749,000 | -- | $527 / Sq Ft |
Tax History Compared to Growth
Tax History
| Year | Tax Paid | Tax Assessment Tax Assessment Total Assessment is a certain percentage of the fair market value that is determined by local assessors to be the total taxable value of land and additions on the property. | Land | Improvement |
|---|---|---|---|---|
| 2025 | $14,268 | $1,208,700 | $743,886 | $464,814 |
| 2024 | $14,268 | $1,185,000 | $729,300 | $455,700 |
| 2023 | $10,440 | $847,574 | $656,187 | $191,387 |
| 2022 | $9,927 | $830,956 | $643,321 | $187,635 |
| 2021 | $9,823 | $814,663 | $630,707 | $183,956 |
| 2019 | $9,469 | $790,500 | $612,000 | $178,500 |
| 2018 | $9,535 | $775,000 | $600,000 | $175,000 |
| 2017 | $4,216 | $321,162 | $217,076 | $104,086 |
| 2016 | $3,932 | $314,866 | $212,820 | $102,046 |
| 2015 | $3,874 | $310,138 | $209,624 | $100,514 |
| 2014 | $3,829 | $304,064 | $205,518 | $98,546 |
Agents Affiliated with this Home
-

Seller's Agent in 2023
Eva Lin
eXp Realty of California, Inc.
(626) 807-6581
2 in this area
326 Total Sales
-
A
Buyer's Agent in 2023
Alexandra Waidley
Opendoor Brokerage Inc
-

Seller's Agent in 2017
Ernie Aguilar
Kase Real Estate
(714) 200-4607
47 Total Sales
-
A
Seller Co-Listing Agent in 2017
Angel Hernandez
Mission Capital Inc.
Map
Source: Pasadena-Foothills Association of REALTORS®
MLS Number: P1-14602
APN: 5351-019-025
- 2903 Parkview Dr
- 1906 S Meridian Ave
- 1901 La Paloma Ave
- 2710 W Shorb St
- 2000 La Paloma Ave
- 2121 Westminster Ave
- 2204 Orange Grove Ave Unit A,B,C
- 5484 Dobbs St Unit 132
- 1316 Elm St
- 2209 W Glendon Way
- 1343 Edgewood Dr
- 2400 Avondale Dr
- 2333 Warwick Ave
- 2323 Warwick Ave
- 2500 Aurora Terrace
- 2912 Covina St
- 1316 S Palm Ave
- 5306 Borland Rd
- 2508 El Paseo
- 2415 S Fremont Ave


