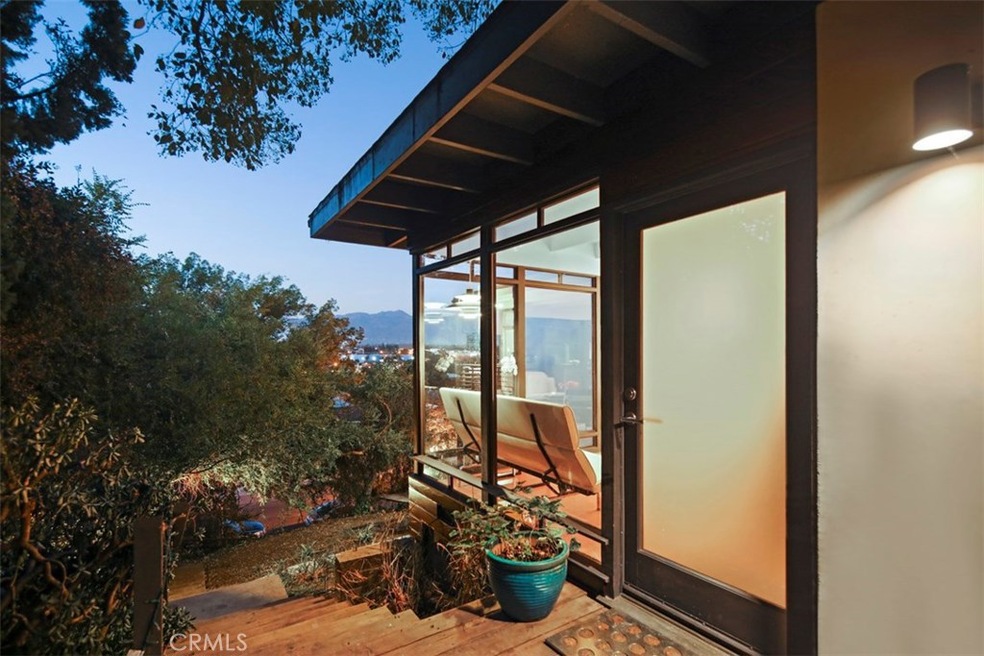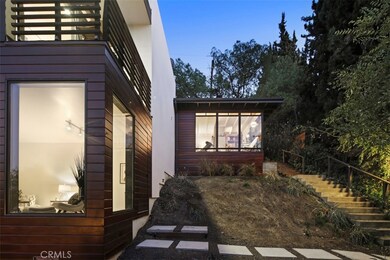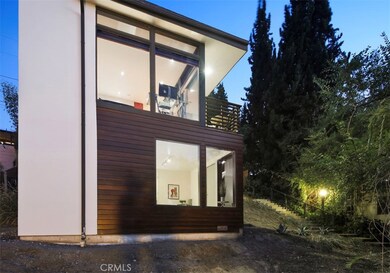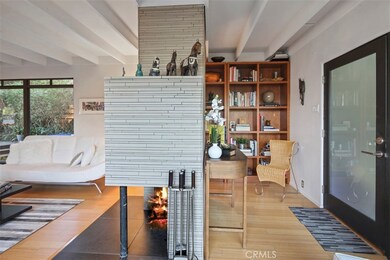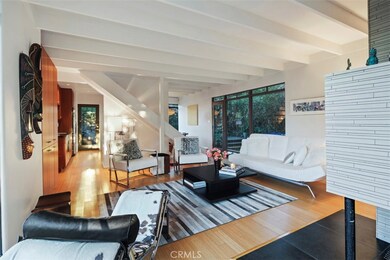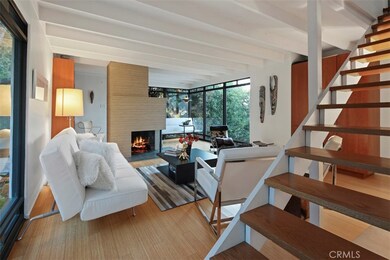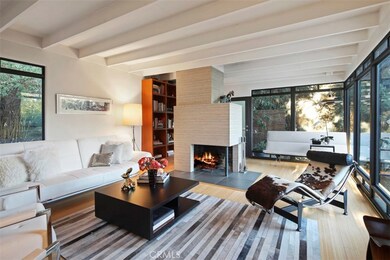
2912 Pyrenees Dr Alhambra, CA 91803
Alhambra Hills NeighborhoodHighlights
- Rooftop Deck
- Panoramic View
- Open Floorplan
- Alhambra High School Rated A
- Updated Kitchen
- Midcentury Modern Architecture
About This Home
As of September 2023Within the city of Alhambra, you’ll find historic Midwick Park, a charming space punctuated by uniquely crafted and meticulously maintained homes. A hairsbreadth from the infamous and fabled Pyrenees Castle lies a very sleek designed home that truly stands out, yet is private AF. Picture yourself here: a mid-century modern treehouse tucked on a hill surrounded by large, shady trees. As you approach the front door, you are greeted with a spacious and open living area that has floor-to-ceiling windows and a seriously amazing view of the skyline and the San Gabriel Mountains. Once inside, your attention is hijacked by some of those super thoughtful design details: warm hardwoods, ceiling beams, fireplace, and built-in shelving and storage. A match made in heaven: modern design meets a certain functional warmth within this natural hideaway of a home. And hold on tight because it gets even better! Wander over to the master bedroom only to be gobsmacked once again by floor-to-ceiling windows offering panoramic city and landscape views, including an outdoor balcony for those moments when there is simply no substitute for gobs of fresh air and sun (or star, or moon) light – super romantic, right? Cue the baby-making music! A newly-built studio is just the place to go when your creative juices are flowing, inspiration strikes, or if you just need a zen spot to work out, chill out…or numb out! You MUST see this to believe it! And have we covered the fact that it’s under a million?!
Co-Listed By
Angel Hernandez
Mission Capital Inc. License #01980811
Home Details
Home Type
- Single Family
Est. Annual Taxes
- $14,268
Year Built
- Built in 1950 | Remodeled
Lot Details
- 5,869 Sq Ft Lot
- Privacy Fence
- Wood Fence
- Fence is in good condition
- Back Yard
- Property is zoned ALR1YY
Parking
- 1 Car Garage
- Front Facing Garage
- On-Street Parking
Property Views
- Panoramic
- City Lights
- Mountain
Home Design
- Midcentury Modern Architecture
- Flat Roof Shape
- Composition Roof
Interior Spaces
- 1,420 Sq Ft Home
- 2-Story Property
- Open Floorplan
- Built-In Features
- Beamed Ceilings
- Wood Burning Fireplace
- Family Room Off Kitchen
- Living Room with Fireplace
- Bonus Room
- Bamboo Flooring
Kitchen
- Updated Kitchen
- Open to Family Room
- Eat-In Kitchen
- Range Hood
- Dishwasher
- Granite Countertops
- Disposal
Bedrooms and Bathrooms
- 2 Bedrooms | 1 Primary Bedroom on Main
- Remodeled Bathroom
- 2 Full Bathrooms
- Quartz Bathroom Countertops
- Dual Vanity Sinks in Primary Bathroom
- Bathtub
- Separate Shower
- Exhaust Fan In Bathroom
Laundry
- Laundry Room
- Stacked Washer and Dryer
Home Security
- Carbon Monoxide Detectors
- Fire and Smoke Detector
Outdoor Features
- Rooftop Deck
- Patio
- Exterior Lighting
- Rain Gutters
Schools
- Fremont Elementary And Middle School
- Alhambra High School
Utilities
- Central Heating and Cooling System
- Standard Electricity
Community Details
- No Home Owners Association
Listing and Financial Details
- Tax Lot 210
- Tax Tract Number 5931
- Assessor Parcel Number 5351019025
Ownership History
Purchase Details
Home Financials for this Owner
Home Financials are based on the most recent Mortgage that was taken out on this home.Purchase Details
Purchase Details
Home Financials for this Owner
Home Financials are based on the most recent Mortgage that was taken out on this home.Purchase Details
Home Financials for this Owner
Home Financials are based on the most recent Mortgage that was taken out on this home.Purchase Details
Home Financials for this Owner
Home Financials are based on the most recent Mortgage that was taken out on this home.Purchase Details
Home Financials for this Owner
Home Financials are based on the most recent Mortgage that was taken out on this home.Map
Similar Homes in the area
Home Values in the Area
Average Home Value in this Area
Purchase History
| Date | Type | Sale Price | Title Company |
|---|---|---|---|
| Grant Deed | $1,185,000 | Chicago Title Company | |
| Warranty Deed | -- | First American Title | |
| Grant Deed | $775,000 | First American Title Company | |
| Grant Deed | $209,000 | Investors Title Company | |
| Gift Deed | -- | -- | |
| Individual Deed | $110,000 | First American Title Co |
Mortgage History
| Date | Status | Loan Amount | Loan Type |
|---|---|---|---|
| Open | $707,000 | New Conventional | |
| Closed | $703,500 | New Conventional | |
| Closed | $703,500 | New Conventional | |
| Previous Owner | $327,000 | New Conventional | |
| Previous Owner | $398,923 | New Conventional | |
| Previous Owner | $414,890 | Unknown | |
| Previous Owner | $120,000 | Credit Line Revolving | |
| Previous Owner | $306,000 | Fannie Mae Freddie Mac | |
| Previous Owner | $193,000 | Unknown | |
| Previous Owner | $10,000 | Stand Alone Second | |
| Previous Owner | $198,550 | No Value Available | |
| Previous Owner | $136,000 | No Value Available | |
| Previous Owner | $88,000 | No Value Available |
Property History
| Date | Event | Price | Change | Sq Ft Price |
|---|---|---|---|---|
| 09/15/2023 09/15/23 | Sold | $1,185,000 | +20.9% | $716 / Sq Ft |
| 08/16/2023 08/16/23 | Pending | -- | -- | -- |
| 08/03/2023 08/03/23 | For Sale | $980,000 | +26.5% | $593 / Sq Ft |
| 11/07/2017 11/07/17 | Sold | $775,000 | +3.5% | $546 / Sq Ft |
| 10/15/2017 10/15/17 | Pending | -- | -- | -- |
| 10/07/2017 10/07/17 | For Sale | $749,000 | -- | $527 / Sq Ft |
Tax History
| Year | Tax Paid | Tax Assessment Tax Assessment Total Assessment is a certain percentage of the fair market value that is determined by local assessors to be the total taxable value of land and additions on the property. | Land | Improvement |
|---|---|---|---|---|
| 2024 | $14,268 | $1,185,000 | $729,300 | $455,700 |
| 2023 | $10,440 | $847,574 | $656,187 | $191,387 |
| 2022 | $9,927 | $830,956 | $643,321 | $187,635 |
| 2021 | $9,823 | $814,663 | $630,707 | $183,956 |
| 2019 | $9,469 | $790,500 | $612,000 | $178,500 |
| 2018 | $9,535 | $775,000 | $600,000 | $175,000 |
| 2017 | $4,216 | $321,162 | $217,076 | $104,086 |
| 2016 | $3,932 | $314,866 | $212,820 | $102,046 |
| 2015 | $3,874 | $310,138 | $209,624 | $100,514 |
| 2014 | $3,829 | $304,064 | $205,518 | $98,546 |
Source: California Regional Multiple Listing Service (CRMLS)
MLS Number: PW17205580
APN: 5351-019-025
- 1807 Orange Grove Ave
- 2839 Midwick Dr
- 1906 S Meridian Ave
- 3017 Midwick Dr
- 1705 S Fremont Ave
- 2204 Orange Grove Ave Unit A,B,C
- 2307 Lillyvale Ave Unit 168
- 2339 Lillyvale Ave Unit 156
- 5484 Dobbs St Unit 132
- 2218 S Meridian Ave
- 2209 W Glendon Way
- 2222 S Westboro Ave
- 1343 Edgewood Dr
- 1316 Edgewood Dr
- 3010 Stockbridge Ave
- 2323 Warwick Ave
- 2105 S Palm Ave
- 2500 Aurora Terrace
- 5337 Allan St
- 815 Winthrop Dr
