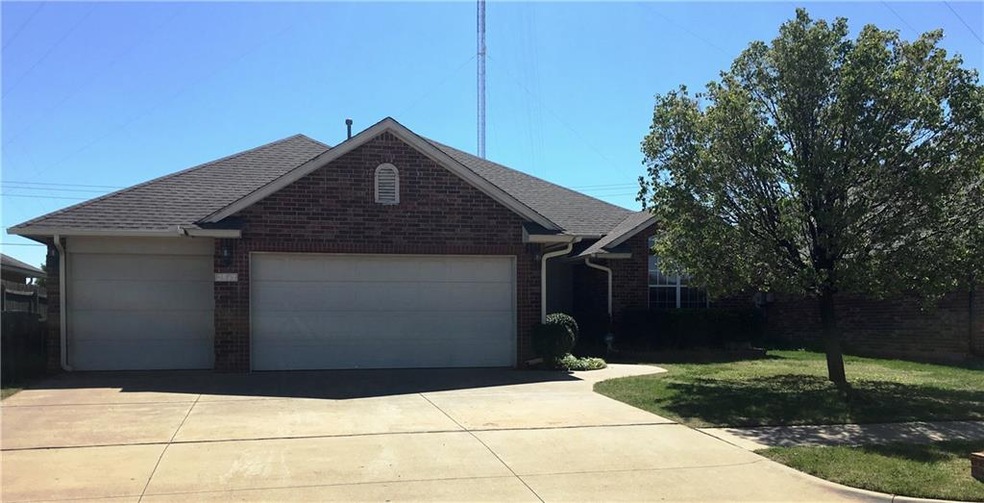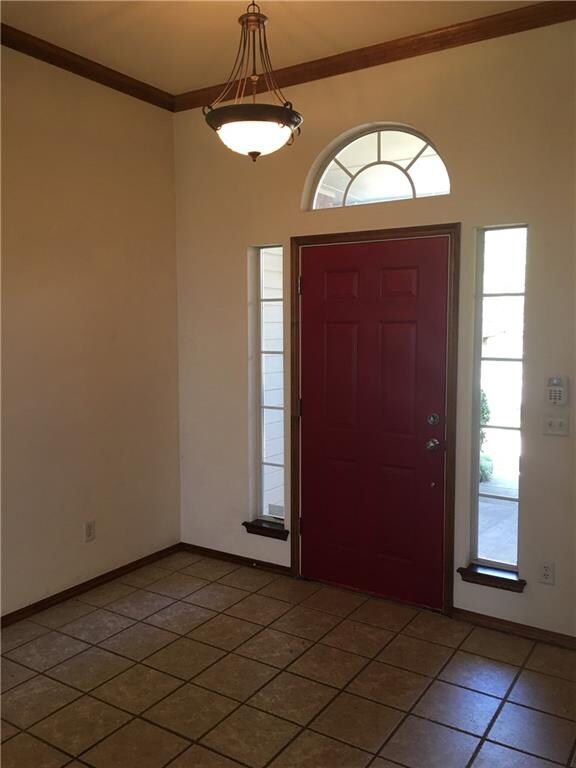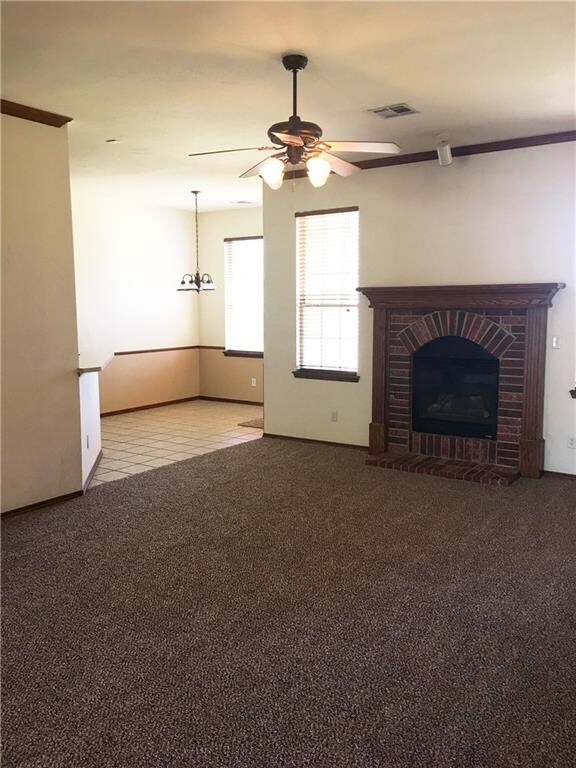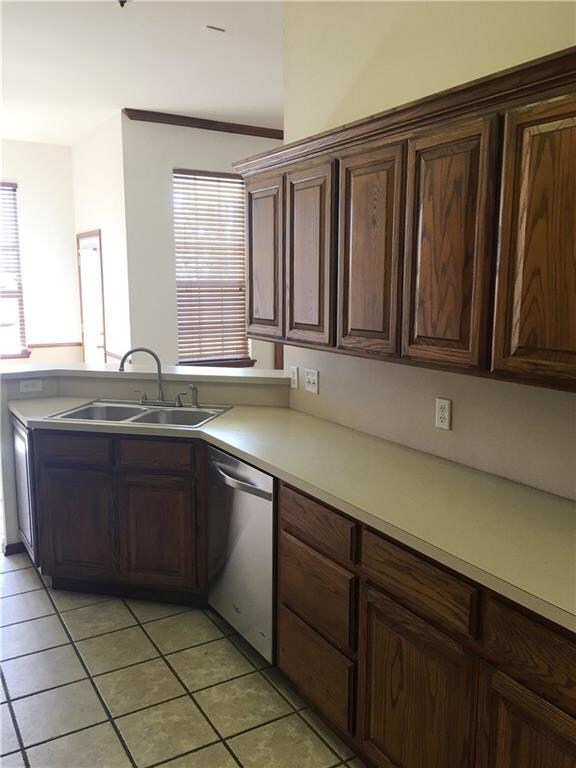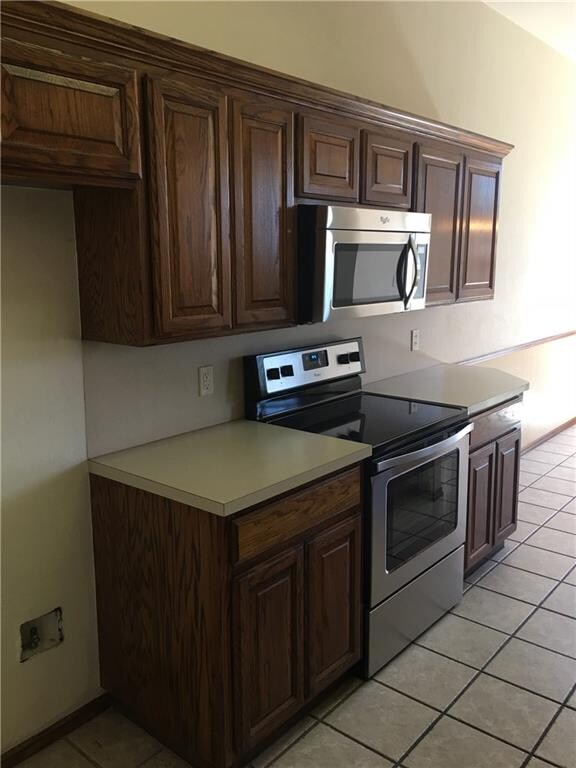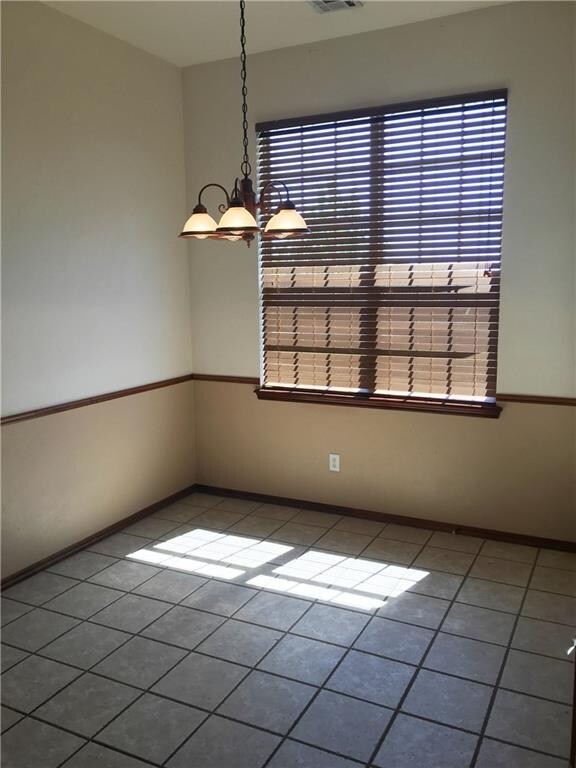
2912 SE 97th St Moore, OK 73160
Bryant NeighborhoodHighlights
- Traditional Architecture
- Interior Lot
- Central Heating and Cooling System
- 3 Car Attached Garage
- 1-Story Property
- Greenbelt
About This Home
As of July 2020Check out this move-in ready, 4 bedroom home with new carpet and stainless steel appliances. Versatile floor plan; either a 4 bedroom, or a 3 bedroom with an office or den/second living room. Lots of natural light throughout the home. Large master retreat with corner, jetted soaking-tub. Enjoy the ambiance of the fireplace in the expansive living room or step outside to relax on the covered patio. If the three-car garage isn't enough room, there is a storage shed in the backyard for more storage. Call today to see your new home!
Home Details
Home Type
- Single Family
Est. Annual Taxes
- $2,782
Year Built
- Built in 2002
Lot Details
- 7,347 Sq Ft Lot
- Wood Fence
- Interior Lot
Parking
- 3 Car Attached Garage
Home Design
- Traditional Architecture
- Brick Exterior Construction
- Slab Foundation
- Composition Roof
Interior Spaces
- 1,752 Sq Ft Home
- 1-Story Property
- Fireplace Features Masonry
Bedrooms and Bathrooms
- 4 Bedrooms
- 2 Full Bathrooms
Utilities
- Central Heating and Cooling System
Community Details
- Greenbelt
Listing and Financial Details
- Legal Lot and Block 13 / 20
Ownership History
Purchase Details
Home Financials for this Owner
Home Financials are based on the most recent Mortgage that was taken out on this home.Purchase Details
Purchase Details
Home Financials for this Owner
Home Financials are based on the most recent Mortgage that was taken out on this home.Purchase Details
Home Financials for this Owner
Home Financials are based on the most recent Mortgage that was taken out on this home.Purchase Details
Home Financials for this Owner
Home Financials are based on the most recent Mortgage that was taken out on this home.Purchase Details
Purchase Details
Similar Homes in Moore, OK
Home Values in the Area
Average Home Value in this Area
Purchase History
| Date | Type | Sale Price | Title Company |
|---|---|---|---|
| Warranty Deed | $265,500 | First American Title | |
| Warranty Deed | $265,500 | First American Title | |
| Warranty Deed | $160,000 | Stewart Abstract & Title Of | |
| Sheriffs Deed | $115,500 | None Available | |
| Warranty Deed | $144,500 | None Available | |
| Warranty Deed | $122,000 | -- | |
| Warranty Deed | $13,500 | -- |
Mortgage History
| Date | Status | Loan Amount | Loan Type |
|---|---|---|---|
| Previous Owner | $128,000 | New Conventional | |
| Previous Owner | $126,478 | Unknown | |
| Previous Owner | $144,400 | New Conventional |
Property History
| Date | Event | Price | Change | Sq Ft Price |
|---|---|---|---|---|
| 07/24/2020 07/24/20 | Sold | $177,000 | 0.0% | $101 / Sq Ft |
| 06/21/2020 06/21/20 | Pending | -- | -- | -- |
| 06/19/2020 06/19/20 | For Sale | $177,000 | +10.6% | $101 / Sq Ft |
| 04/29/2016 04/29/16 | Sold | $160,000 | 0.0% | $91 / Sq Ft |
| 03/29/2016 03/29/16 | Pending | -- | -- | -- |
| 03/22/2016 03/22/16 | For Sale | $160,000 | -- | $91 / Sq Ft |
Tax History Compared to Growth
Tax History
| Year | Tax Paid | Tax Assessment Tax Assessment Total Assessment is a certain percentage of the fair market value that is determined by local assessors to be the total taxable value of land and additions on the property. | Land | Improvement |
|---|---|---|---|---|
| 2024 | $2,782 | $23,864 | $3,639 | $20,225 |
| 2023 | $2,834 | $23,169 | $3,509 | $19,660 |
| 2022 | $2,733 | $22,066 | $3,678 | $18,388 |
| 2021 | $2,598 | $21,015 | $4,200 | $16,815 |
| 2020 | $2,255 | $19,175 | $3,913 | $15,262 |
| 2019 | $2,210 | $18,616 | $2,815 | $15,801 |
| 2018 | $2,167 | $18,074 | $3,000 | $15,074 |
| 2017 | $2,170 | $18,074 | $0 | $0 |
| 2016 | $2,321 | $18,074 | $3,000 | $15,074 |
| 2015 | $2,085 | $17,576 | $3,000 | $14,576 |
| 2014 | $2,126 | $17,626 | $2,093 | $15,533 |
Agents Affiliated with this Home
-
Jennye Wilsey

Seller's Agent in 2020
Jennye Wilsey
ERA Courtyard Real Estate
(405) 204-0075
1 in this area
108 Total Sales
-
Carol Heinrich

Buyer's Agent in 2020
Carol Heinrich
Metro First Realty
(405) 414-7000
1 in this area
15 Total Sales
-
Tyler Sellers
T
Seller's Agent in 2016
Tyler Sellers
Metro Brokers Ok/Skyline
(405) 229-6351
80 Total Sales
-
Al Perry
A
Buyer's Agent in 2016
Al Perry
Flotilla
(405) 209-8230
66 Total Sales
Map
Source: MLSOK
MLS Number: 722752
APN: R0096335
- 2728 SE 95th St
- 2704 SE 96th St
- 2636 SE 97th St
- 2701 SE 94th St
- 2632 SE 97th St
- 9209 Buttonwood Ave
- 1632 NE 35th St
- 2716 SE 92nd Cir
- 3501 Tahoe Dr
- 2600 SE 93rd St
- 1624 NE 33rd St
- 1624 NE 32nd St
- 2508 SE 92nd Terrace
- 3405 Grady Ln
- 3317 Grady Ln
- 1500 NE 33rd Terrace
- 9620 Eli Dr
- 9637 Silas Dr
- 3320 Lola Ct
- 9109 Misty Ln
