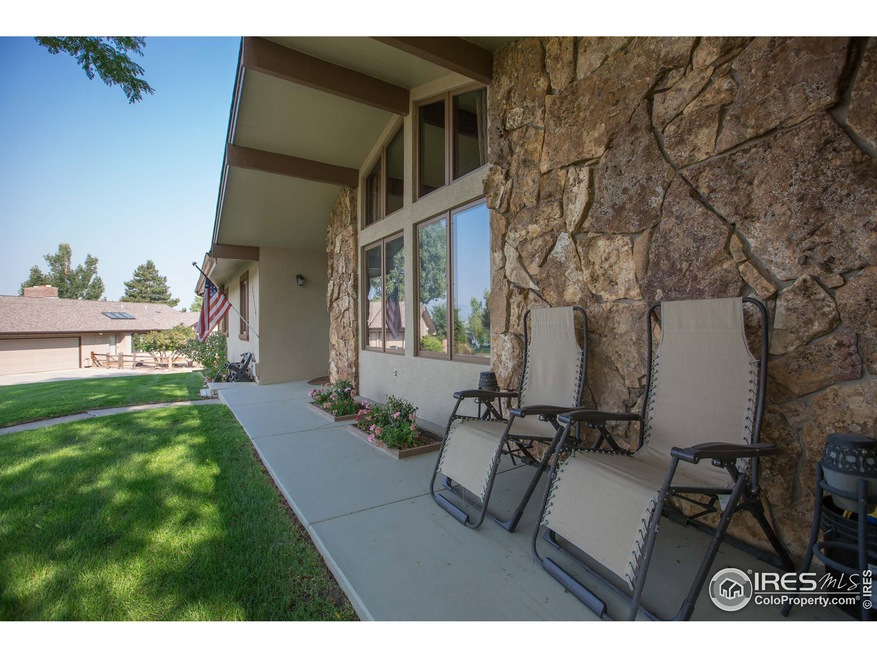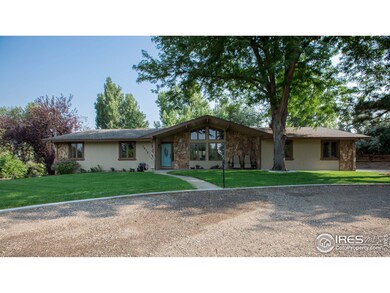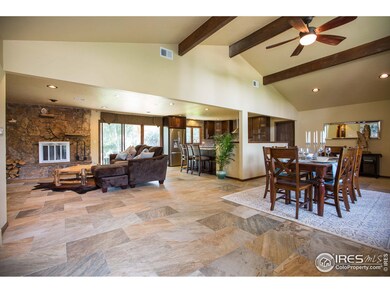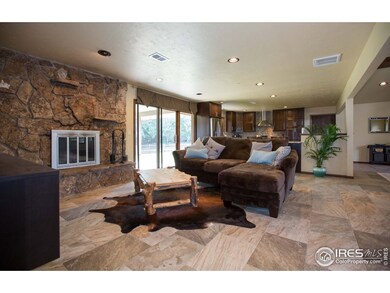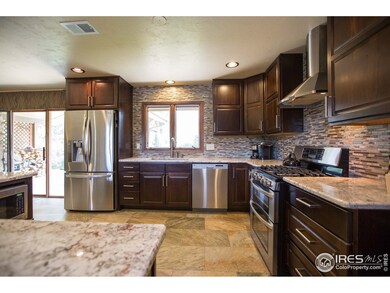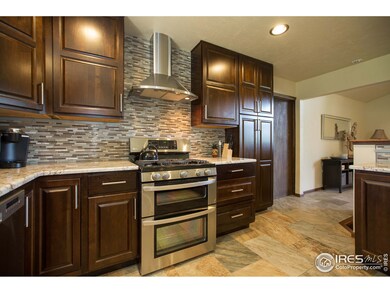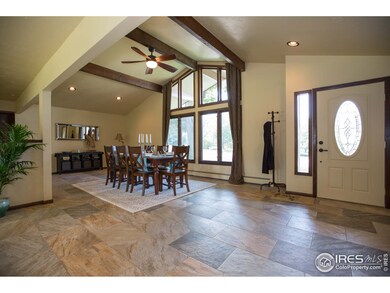
2912 Shore Rd Fort Collins, CO 80524
Giddings NeighborhoodHighlights
- Open Floorplan
- Wooded Lot
- Corner Lot
- Multiple Fireplaces
- Cathedral Ceiling
- Double Oven
About This Home
As of June 2021Let the ambiance of mature landscape on a 1/2 acre lot & lake access welcome you to this beautifully remodeled gem! Enjoy the open floor plan with vaulted ceilings & a gorgeously remodeled kitchen. Updates include granite, stainless steel, & lots of cabinets. Relax under the covered patio that opens to a vast back yard & gazebo. This home offers two wood burning fireplaces, spacious family rooms & an oversized 3 car garage. What a delightful blend of old and new - ready for you to move in!
Last Buyer's Agent
Diane Sherry
Diane Sherry & Co
Home Details
Home Type
- Single Family
Est. Annual Taxes
- $3,063
Year Built
- Built in 1975
Lot Details
- 0.55 Acre Lot
- South Facing Home
- Wood Fence
- Wire Fence
- Corner Lot
- Wooded Lot
HOA Fees
- $33 Monthly HOA Fees
Parking
- 3 Car Attached Garage
- Garage Door Opener
Home Design
- Wood Frame Construction
- Composition Roof
- Stucco
- Stone
Interior Spaces
- 3,339 Sq Ft Home
- 1-Story Property
- Open Floorplan
- Wet Bar
- Cathedral Ceiling
- Ceiling Fan
- Multiple Fireplaces
- Window Treatments
- Wood Frame Window
- Family Room
- Dining Room
- Finished Basement
- Basement Fills Entire Space Under The House
Kitchen
- Eat-In Kitchen
- Double Oven
- Gas Oven or Range
- Dishwasher
- Disposal
Flooring
- Carpet
- Tile
Bedrooms and Bathrooms
- 4 Bedrooms
- Walk-In Closet
- Primary Bathroom is a Full Bathroom
Laundry
- Laundry on main level
- Washer and Dryer Hookup
Outdoor Features
- Patio
- Outdoor Storage
Schools
- Cache La Poudre Elementary And Middle School
- Poudre High School
Utilities
- Central Air
- Baseboard Heating
- Hot Water Heating System
Community Details
- Terry Shores Subdivision
Listing and Financial Details
- Assessor Parcel Number R0217085
Ownership History
Purchase Details
Home Financials for this Owner
Home Financials are based on the most recent Mortgage that was taken out on this home.Purchase Details
Home Financials for this Owner
Home Financials are based on the most recent Mortgage that was taken out on this home.Purchase Details
Home Financials for this Owner
Home Financials are based on the most recent Mortgage that was taken out on this home.Purchase Details
Home Financials for this Owner
Home Financials are based on the most recent Mortgage that was taken out on this home.Purchase Details
Home Financials for this Owner
Home Financials are based on the most recent Mortgage that was taken out on this home.Purchase Details
Home Financials for this Owner
Home Financials are based on the most recent Mortgage that was taken out on this home.Purchase Details
Home Financials for this Owner
Home Financials are based on the most recent Mortgage that was taken out on this home.Purchase Details
Similar Homes in Fort Collins, CO
Home Values in the Area
Average Home Value in this Area
Purchase History
| Date | Type | Sale Price | Title Company |
|---|---|---|---|
| Interfamily Deed Transfer | -- | None Available | |
| Special Warranty Deed | $815,000 | Fidelity National Title | |
| Quit Claim Deed | -- | Land Title Guarantee Co | |
| Quit Claim Deed | -- | Ascendant Title Co | |
| Warranty Deed | $510,000 | The Group Guaranteed Title | |
| Warranty Deed | $360,000 | None Available | |
| Interfamily Deed Transfer | -- | None Available | |
| Quit Claim Deed | -- | -- |
Mortgage History
| Date | Status | Loan Amount | Loan Type |
|---|---|---|---|
| Open | $489,000 | New Conventional | |
| Previous Owner | $425,000 | New Conventional | |
| Previous Owner | $420,000 | New Conventional | |
| Previous Owner | $382,500 | New Conventional | |
| Previous Owner | $270,000 | New Conventional |
Property History
| Date | Event | Price | Change | Sq Ft Price |
|---|---|---|---|---|
| 09/29/2021 09/29/21 | Off Market | $815,000 | -- | -- |
| 06/30/2021 06/30/21 | Sold | $815,000 | +8.7% | $213 / Sq Ft |
| 06/11/2021 06/11/21 | For Sale | $750,000 | +47.1% | $196 / Sq Ft |
| 01/28/2019 01/28/19 | Off Market | $510,000 | -- | -- |
| 01/22/2016 01/22/16 | Sold | $510,000 | -7.1% | $153 / Sq Ft |
| 12/23/2015 12/23/15 | Pending | -- | -- | -- |
| 08/27/2015 08/27/15 | For Sale | $549,000 | -- | $164 / Sq Ft |
Tax History Compared to Growth
Tax History
| Year | Tax Paid | Tax Assessment Tax Assessment Total Assessment is a certain percentage of the fair market value that is determined by local assessors to be the total taxable value of land and additions on the property. | Land | Improvement |
|---|---|---|---|---|
| 2025 | $6,417 | $64,119 | $15,410 | $48,709 |
| 2024 | $5,593 | $64,119 | $15,410 | $48,709 |
| 2022 | $4,280 | $44,841 | $10,703 | $34,138 |
| 2021 | $4,667 | $46,132 | $11,011 | $35,121 |
| 2020 | $4,225 | $41,427 | $11,011 | $30,416 |
| 2019 | $3,934 | $38,417 | $11,011 | $27,406 |
| 2018 | $3,683 | $37,008 | $8,424 | $28,584 |
| 2017 | $3,920 | $37,008 | $8,424 | $28,584 |
| 2016 | $3,319 | $31,203 | $8,199 | $23,004 |
| 2015 | $3,299 | $34,210 | $8,200 | $26,010 |
| 2014 | $3,063 | $28,810 | $5,810 | $23,000 |
Agents Affiliated with this Home
-

Seller's Agent in 2021
Diane Sherry
Diane Sherry & Co
(970) 310-8643
-
Matt Ackerman

Buyer's Agent in 2021
Matt Ackerman
Resident Realty
(970) 481-6427
1 in this area
18 Total Sales
-
Tami Spaulding

Seller's Agent in 2016
Tami Spaulding
Group Harmony
(970) 215-6978
181 Total Sales
Map
Source: IRES MLS
MLS Number: 773560
APN: 98253-13-072
- 2913 Shore Rd
- 5775 N Co Road 15
- 793 Richards Lake Rd
- 808 Gregory Rd
- 3417 Canadian Pkwy
- 901 Gregory Rd
- 403 Captains Ct
- 2112 Ford Ln
- 2025 N College Ave Lo 196
- 333 N U S Highway 287
- 1421 Snipe Ln
- 3010 Barn Swallow Cir
- 2025 N College Ave Unit 243
- 2025 N College Ave
- 2025 N College Ave Unit 196
- 2927 Barn Swallow Cir
- 0 W Douglas Rd
- 3004 Helmsman St
- 2201 Greenmont Ct
- 3320 Hearthfire Dr
