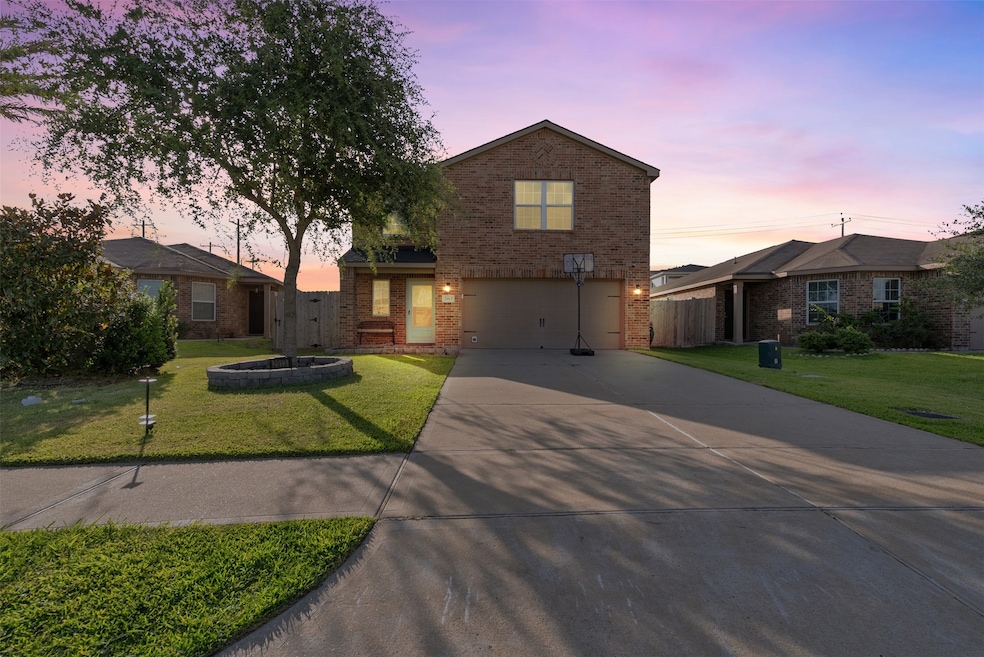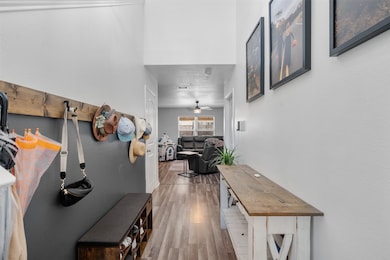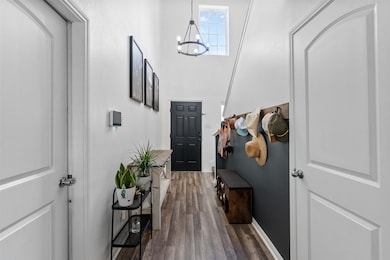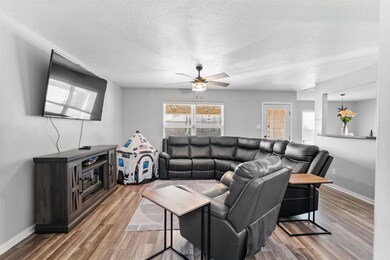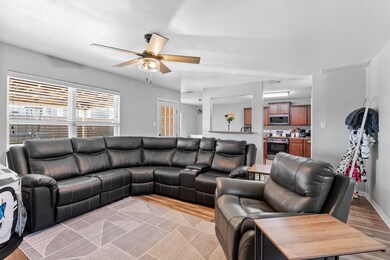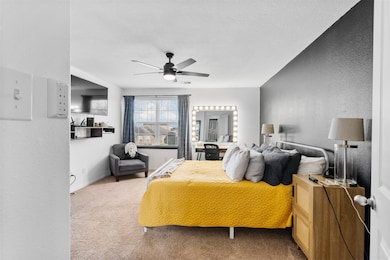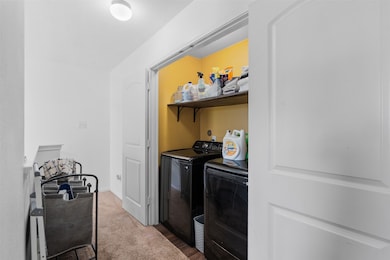
2913 Seacrest Ln La Marque, TX 77568
Estimated payment $2,216/month
Highlights
- Deck
- Covered patio or porch
- Central Heating and Cooling System
- Traditional Architecture
- 2 Car Attached Garage
- Wood Siding
About This Home
Welcome to 2913 Seacrest Ln—a beautifully maintained 3-bedroom, 2.5-bath home with all bedrooms upstairs plus a fully permitted, wired covered patio that can easily be converted into an additional room. Located just minutes from the Lago Mar Lagoon, enjoy access to this tropical retreat with a simple deed verification and annual membership fee. This home features upgraded Timberline HDZ architectural shingles, windstorm-certified and rated for 146 mph winds—complete with a transferable extended manufacturer’s warranty. The backyard boasts a 7.5 ft privacy fence with rot boards, cedar pickets, and reinforced Simpson strong ties—plus dual 52” gates for riding mower access. Additional highlights include a 50 amp generator inlet with blocker switch and whole-home surge protection for added peace of mind. A rare blend of flexibility, function, and lifestyle—schedule your showing today!
Open House Schedule
-
Saturday, July 26, 20251:00 to 3:00 pm7/26/2025 1:00:00 PM +00:007/26/2025 3:00:00 PM +00:00Add to Calendar
-
Sunday, July 27, 20251:00 to 3:00 pm7/27/2025 1:00:00 PM +00:007/27/2025 3:00:00 PM +00:00Add to Calendar
Home Details
Home Type
- Single Family
Est. Annual Taxes
- $7,481
Year Built
- Built in 2017
Lot Details
- 6,134 Sq Ft Lot
- Back Yard Fenced
HOA Fees
- $42 Monthly HOA Fees
Parking
- 2 Car Attached Garage
Home Design
- Traditional Architecture
- Brick Exterior Construction
- Slab Foundation
- Composition Roof
- Wood Siding
Interior Spaces
- 1,650 Sq Ft Home
- 2-Story Property
- Electric Dryer Hookup
Kitchen
- Electric Oven
- Electric Cooktop
- Microwave
- Dishwasher
- Disposal
Flooring
- Carpet
- Laminate
Bedrooms and Bathrooms
- 3 Bedrooms
Outdoor Features
- Deck
- Covered patio or porch
Schools
- Lobit Elementary School
- Lobit Middle School
- Dickinson High School
Utilities
- Central Heating and Cooling System
Community Details
- Goodwin And Company Association, Phone Number (281) 481-8062
- Seacrest Sec 1 Subdivision
Map
Home Values in the Area
Average Home Value in this Area
Tax History
| Year | Tax Paid | Tax Assessment Tax Assessment Total Assessment is a certain percentage of the fair market value that is determined by local assessors to be the total taxable value of land and additions on the property. | Land | Improvement |
|---|---|---|---|---|
| 2024 | $5,841 | $231,500 | $48,700 | $182,800 |
| 2023 | $5,841 | $243,400 | $48,700 | $194,700 |
| 2022 | $7,973 | $231,000 | $0 | $0 |
| 2021 | $7,673 | $210,000 | $48,700 | $161,300 |
| 2020 | $7,540 | $198,600 | $48,700 | $149,900 |
| 2019 | $7,438 | $190,630 | $48,700 | $141,930 |
| 2018 | $7,110 | $179,780 | $48,700 | $131,080 |
Property History
| Date | Event | Price | Change | Sq Ft Price |
|---|---|---|---|---|
| 07/15/2025 07/15/25 | For Sale | $280,000 | +12.0% | $170 / Sq Ft |
| 01/25/2022 01/25/22 | Sold | -- | -- | -- |
| 12/26/2021 12/26/21 | Pending | -- | -- | -- |
| 10/14/2021 10/14/21 | For Sale | $250,000 | -- | $152 / Sq Ft |
Purchase History
| Date | Type | Sale Price | Title Company |
|---|---|---|---|
| Deed | -- | Capital Title | |
| Vendors Lien | -- | Texas American Title Co |
Mortgage History
| Date | Status | Loan Amount | Loan Type |
|---|---|---|---|
| Open | $21,646 | FHA | |
| Open | $240,561 | FHA | |
| Previous Owner | $189,405 | FHA | |
| Closed | $9,622 | No Value Available |
Similar Homes in the area
Source: Houston Association of REALTORS®
MLS Number: 20112129
APN: 6367-0001-0009-000
- 2809 Seacrest Ln
- 2813 Bernadino Dr
- 2709 Calypso Place
- 12401 Berberry Dr
- 2606 Watersail Dr
- 12421 Berberry Dr
- 12510 Grayton Dr
- 12316 Murano Dr
- 2429 Regatta Ln
- 2814 Bayrose Dr
- 2902 Arbor Edge Crossing
- 12514 Tamaron Dr
- 2718 Bayrose Dr
- 12604 Playa Cove Ln
- 12022 Pearl Ln
- 3214 Red Pebble Ln
- 2310 Nautica Terrace Dr
- 2525 Galley Ridge Dr
- 2527 Bayrose Dr
- 2326 Kelson Cove Dr
- 2809 Seacrest Ln
- 12221 Seacrest Ln
- 12214 Regatta Ln
- 3301 Gulf Fwy
- 3210 Gulf Fwy
- 2429 Regatta Ln
- 2602 Ocean Key Dr
- 2310 Nautica Terrace Dr
- 2509 Ocean Key Dr
- 2201 Bowline Rd
- 2411 Ocean Key Dr
- 3310 Fawnwood Dr
- 12301 Bowline Rd
- 2805 Vanilla Sky Ln
- 13005 Oleander Bay Ln
- 13008 Cobalt Cove Ct
- 13005 Blue Flora Dr
- 316 Shoshone Ridge Dr
- 115 Sunset Falls Dr
- 13125 Sapphire Lake Ln
