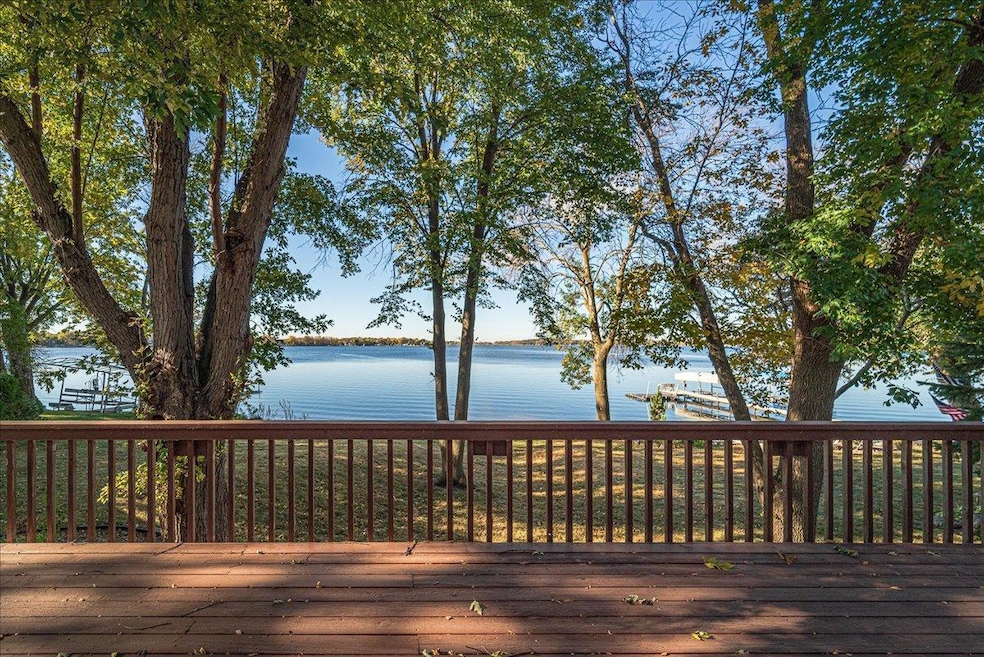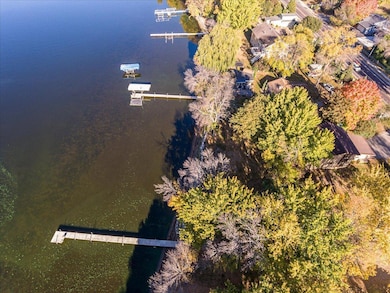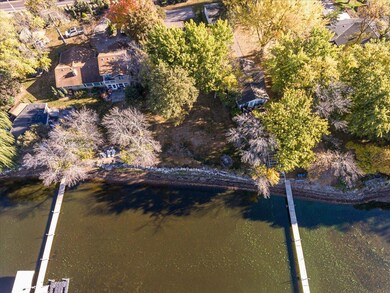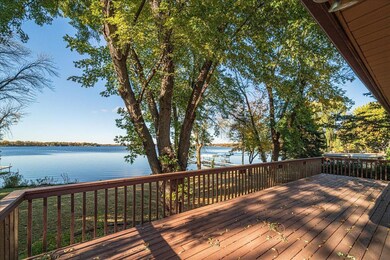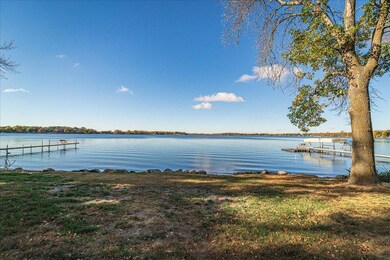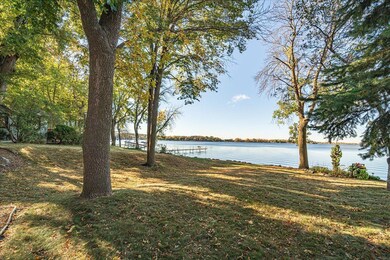
2913 Spring Lake Rd SW Prior Lake, MN 55372
Estimated Value: $860,000 - $899,000
Highlights
- 79 Feet of Waterfront
- Beach Access
- No HOA
- Hidden Oaks Middle School Rated A-
- 2 Fireplaces
- 2 Car Attached Garage
About This Home
As of November 2024Embrace the lake lifestyle with this fantastic 3-bedroom, 4-bath home on a sought-after west-facing lot, perfect for evening sunsets. With 79 feet of sandy lakeshore, this well-maintained property is ready for you to move in and enjoy. Recently updated with new carpet and fresh paint throughout, this home offers spacious rooms filled with natural light. Relax in front of one of the two wood-burning fireplaces, or step outside to the large deck with breathtaking lake views—ideal for entertaining or unwinding. The walk-out lower level opens to a patio and a generous backyard leading to the sandy shoreline. The property is surrounded by mature trees and landscaped perennial gardens, offering both privacy and serenity. Whether you enjoy the home as it is or dream of building your perfect lakeshore retreat, this is an opportunity you won’t want to miss!
Home Details
Home Type
- Single Family
Est. Annual Taxes
- $8,200
Year Built
- Built in 1975
Lot Details
- 0.37 Acre Lot
- Lot Dimensions are 79x203x75x227
- 79 Feet of Waterfront
- Lake Front
Parking
- 2 Car Attached Garage
Home Design
- Flex
Interior Spaces
- 2-Story Property
- 2 Fireplaces
- Wood Burning Fireplace
- Family Room
- Living Room
- Dining Room
Kitchen
- Cooktop
- Microwave
Bedrooms and Bathrooms
- 3 Bedrooms
Laundry
- Dryer
- Washer
Finished Basement
- Walk-Out Basement
- Basement Fills Entire Space Under The House
- Natural lighting in basement
Additional Features
- Beach Access
- Forced Air Heating and Cooling System
Community Details
- No Home Owners Association
- Spring Lake Townsite Subdivision
Listing and Financial Details
- Assessor Parcel Number 251330840
Ownership History
Purchase Details
Home Financials for this Owner
Home Financials are based on the most recent Mortgage that was taken out on this home.Similar Homes in the area
Home Values in the Area
Average Home Value in this Area
Purchase History
| Date | Buyer | Sale Price | Title Company |
|---|---|---|---|
| Ruppert Joshua | $880,000 | -- |
Mortgage History
| Date | Status | Borrower | Loan Amount |
|---|---|---|---|
| Previous Owner | Heinz Richard J | $813,000 | |
| Previous Owner | Heinz Richard J | $70,000 |
Property History
| Date | Event | Price | Change | Sq Ft Price |
|---|---|---|---|---|
| 11/27/2024 11/27/24 | Sold | $880,000 | -2.2% | $318 / Sq Ft |
| 11/17/2024 11/17/24 | Pending | -- | -- | -- |
| 10/18/2024 10/18/24 | For Sale | $899,900 | -- | $325 / Sq Ft |
Tax History Compared to Growth
Tax History
| Year | Tax Paid | Tax Assessment Tax Assessment Total Assessment is a certain percentage of the fair market value that is determined by local assessors to be the total taxable value of land and additions on the property. | Land | Improvement |
|---|---|---|---|---|
| 2025 | $8,504 | $808,700 | $582,100 | $226,600 |
| 2024 | $8,200 | $800,800 | $576,300 | $224,500 |
| 2023 | $7,326 | $756,000 | $543,700 | $212,300 |
| 2022 | $7,024 | $703,700 | $491,400 | $212,300 |
| 2021 | $6,676 | $589,100 | $406,300 | $182,800 |
| 2020 | $6,892 | $553,400 | $373,800 | $179,600 |
| 2019 | $6,974 | $528,600 | $347,800 | $180,800 |
| 2018 | $6,390 | $0 | $0 | $0 |
| 2016 | $5,324 | $0 | $0 | $0 |
| 2014 | -- | $0 | $0 | $0 |
Agents Affiliated with this Home
-
Thomas Anderson

Seller's Agent in 2024
Thomas Anderson
RE/MAX
(952) 292-1039
17 in this area
102 Total Sales
Map
Source: NorthstarMLS
MLS Number: 6616140
APN: 25-133-084-0
- 2719 Spring Lake Rd SW
- 3133 Butternut Cir NW
- 3158 Butternut Cir NW
- 3228 Spruce Trail SW
- 3326 Balsam St SW
- 3010 Fairview Rd SW
- 17394 Sunset Trail SW
- 3124 Linden Cir NW
- 3457 Willow Beach Trail SW
- 17507 Rustic Hill Ct
- 3313 Twin Island Cir NW
- 16268 Tahinka Ct NW
- 17098 Pheasant Meadow Ln SW
- 16139 Northwood Rd NW
- 3297 Thornton Dr SW
- 17623 Grist Ct SW
- 16091 Northwood Rd NW
- 16093 Northwood Rd NW
- 16568 Inguadona Beach Cir SW
- 3749 Pershing St SW
- 2923 Spring Lake Rd SW
- 2895 Spring Lake Rd SW
- 2933 Spring Lake Rd SW
- 2883 Spring Lake Rd SW
- 2922 Spring Lake Rd SW
- 2908 Spring Lake Rd SW
- 2949 Spring Lake Rd SW
- 2936 Spring Lake Rd SW
- 2863 Spring Lake Rd SW
- 2900 Spring Lake Rd SW
- 2946 Spring Lake Rd SW
- 2888 Spring Lake Rd SW
- 2971 Center Rd SW
- 2953 Center Rd SW
- 2876 Spring Lake Rd SW
- 2952 Spring Lake Rd SW
- 2965 Spring Lake Rd SW
- 2935 Center Rd SW
- 2855 Spring Lake Rd SW
- 16930 Lime Rd SW
