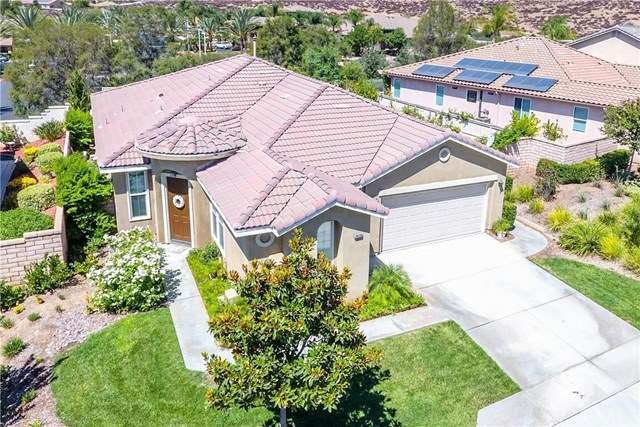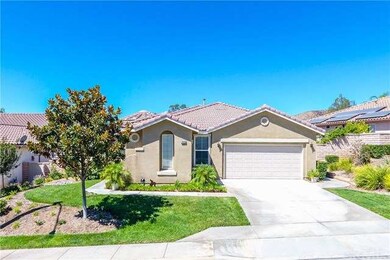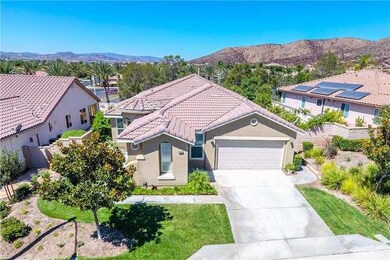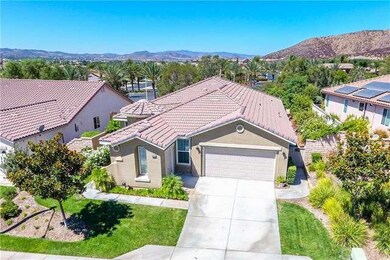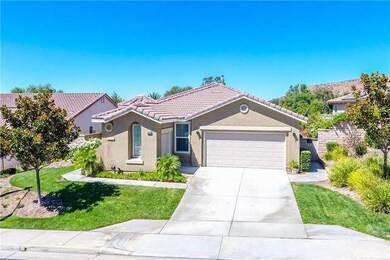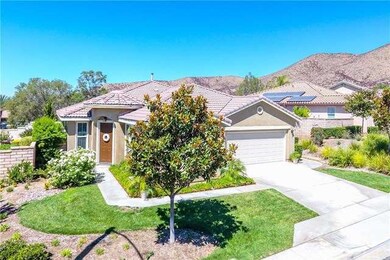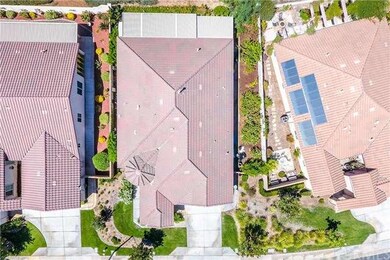
29135 Parkhill Ct Menifee, CA 92584
Menifee Lakes NeighborhoodEstimated Value: $616,915 - $652,000
Highlights
- Golf Course Community
- 24-Hour Security
- Senior Community
- Fitness Center
- In Ground Pool
- 1-minute walk to Aldergate Dog Park
About This Home
As of October 2016Welcome to The Oasis! Come explore this upscale community offering the ideal lifestyle for active seniors. Here you’ll discover quiet streets, immaculate homes & all the fabulous amenities you’ve come to expect in Southern California. Enjoy a 23,000 sqft clubhouse featuring a fitness center, ballroom, arts & crafts, billiards, & library. Mingle with other residents at the outdoor pool, spa, BBQ, amphitheater or any of the many social gathering areas. How about playing a round of tennis, bocce ball, or simply take advantage of your private access to Menifee Lakes Golf Course! Come live in style in this 3 bedroom, 2 bath, single level home situated just walking distance to everything this community has to offer! Inside you’ll be impressed with all the upgrades the moment you enter. Hardwood flooring, arched doorways, & an open concept floorplan make this house the ideal place to call home. In the heart of the floor-plan you'll find a kitchen that offers granite counters & a large center-island bar. A breakfast nook opens to the family room that features a cozy fireplace & easy access to an ultra-private back yard. All 3 rooms are spacious including the master which offers a private bath with separate shower/tub, 2 closets, & dual vanities. A MUST SEE!
Last Agent to Sell the Property
eXp Realty of California, Inc. License #01333932 Listed on: 08/11/2016

Home Details
Home Type
- Single Family
Est. Annual Taxes
- $5,222
Year Built
- Built in 2004
Lot Details
- 6,970 Sq Ft Lot
- Block Wall Fence
- Fence is in excellent condition
- Back and Front Yard
- Property is zoned SP ZONE
HOA Fees
- $195 Monthly HOA Fees
Parking
- 3 Car Attached Garage
- Parking Available
Home Design
- Traditional Architecture
- Turnkey
- Slab Foundation
- Fire Rated Drywall
- Tile Roof
- Concrete Roof
- Copper Plumbing
- Stucco
Interior Spaces
- 2,442 Sq Ft Home
- 1-Story Property
- Open Floorplan
- Wired For Sound
- Wired For Data
- Built-In Features
- Tray Ceiling
- Cathedral Ceiling
- Ceiling Fan
- Recessed Lighting
- Double Pane Windows
- Window Screens
- Sliding Doors
- Panel Doors
- Formal Entry
- Family Room with Fireplace
- Family Room Off Kitchen
- Living Room
- Storage
- Views of Hills
Kitchen
- Open to Family Room
- Eat-In Kitchen
- Breakfast Bar
- Walk-In Pantry
- Double Oven
- Built-In Range
- Microwave
- Dishwasher
- Kitchen Island
- Granite Countertops
- Disposal
Flooring
- Wood
- Carpet
- Tile
Bedrooms and Bathrooms
- 3 Bedrooms
- Primary Bedroom Suite
- Walk-In Closet
- Dressing Area
- 2 Full Bathrooms
Laundry
- Laundry Room
- 220 Volts In Laundry
Home Security
- Home Security System
- Security Lights
- Intercom
- Carbon Monoxide Detectors
- Fire and Smoke Detector
- Firewall
Pool
- In Ground Pool
- Spa
Outdoor Features
- Covered patio or porch
- Exterior Lighting
Utilities
- Central Heating and Cooling System
- Underground Utilities
- Gas Water Heater
- Central Water Heater
- Phone System
- Cable TV Available
Additional Features
- Halls are 36 inches wide or more
- Suburban Location
Listing and Financial Details
- Tax Lot 35
- Tax Tract Number 28996
- Assessor Parcel Number 340260036
Community Details
Overview
- Senior Community
Amenities
- Outdoor Cooking Area
- Community Fire Pit
- Community Barbecue Grill
- Picnic Area
- Sauna
- Clubhouse
- Banquet Facilities
- Billiard Room
- Meeting Room
- Card Room
- Recreation Room
Recreation
- Golf Course Community
- Tennis Courts
- Sport Court
- Bocce Ball Court
- Ping Pong Table
- Fitness Center
- Community Pool
- Community Spa
Security
- 24-Hour Security
- Card or Code Access
Ownership History
Purchase Details
Purchase Details
Home Financials for this Owner
Home Financials are based on the most recent Mortgage that was taken out on this home.Purchase Details
Home Financials for this Owner
Home Financials are based on the most recent Mortgage that was taken out on this home.Purchase Details
Home Financials for this Owner
Home Financials are based on the most recent Mortgage that was taken out on this home.Similar Homes in the area
Home Values in the Area
Average Home Value in this Area
Purchase History
| Date | Buyer | Sale Price | Title Company |
|---|---|---|---|
| Rouw Family Trust | -- | None Listed On Document | |
| Rouw Calvin Cuin | $379,000 | Equity Title | |
| Swartz Donald P | $297,500 | Chicago Title Company | |
| Worret Edward R | $395,500 | Chicago |
Mortgage History
| Date | Status | Borrower | Loan Amount |
|---|---|---|---|
| Previous Owner | Swartz Donald P | $61,000 | |
| Previous Owner | Worret Edward R | $164,000 |
Property History
| Date | Event | Price | Change | Sq Ft Price |
|---|---|---|---|---|
| 10/26/2016 10/26/16 | Sold | $379,000 | -2.6% | $155 / Sq Ft |
| 09/14/2016 09/14/16 | Pending | -- | -- | -- |
| 08/11/2016 08/11/16 | For Sale | $389,000 | +30.8% | $159 / Sq Ft |
| 03/02/2012 03/02/12 | Sold | $297,500 | 0.0% | $122 / Sq Ft |
| 02/18/2012 02/18/12 | Pending | -- | -- | -- |
| 02/11/2012 02/11/12 | Price Changed | $297,500 | -3.7% | $122 / Sq Ft |
| 10/29/2011 10/29/11 | Price Changed | $309,000 | -6.3% | $127 / Sq Ft |
| 07/31/2011 07/31/11 | For Sale | $329,900 | -- | $135 / Sq Ft |
Tax History Compared to Growth
Tax History
| Year | Tax Paid | Tax Assessment Tax Assessment Total Assessment is a certain percentage of the fair market value that is determined by local assessors to be the total taxable value of land and additions on the property. | Land | Improvement |
|---|---|---|---|---|
| 2023 | $5,222 | $422,777 | $126,832 | $295,945 |
| 2022 | $5,191 | $414,489 | $124,346 | $290,143 |
| 2021 | $5,101 | $406,362 | $121,908 | $284,454 |
| 2020 | $5,025 | $402,196 | $120,658 | $281,538 |
| 2019 | $4,913 | $394,311 | $118,293 | $276,018 |
| 2018 | $4,708 | $386,580 | $115,974 | $270,606 |
| 2017 | $4,630 | $379,000 | $113,700 | $265,300 |
| 2016 | $3,758 | $315,655 | $68,966 | $246,689 |
| 2015 | $3,704 | $310,916 | $67,931 | $242,985 |
| 2014 | $3,605 | $304,827 | $66,601 | $238,226 |
Agents Affiliated with this Home
-
Lorie Anne Auer

Seller's Agent in 2016
Lorie Anne Auer
eXp Realty of California, Inc.
(951) 204-6150
11 in this area
224 Total Sales
-
Bryan Auer

Seller Co-Listing Agent in 2016
Bryan Auer
eXp Realty of California, Inc.
(951) 837-5125
5 in this area
101 Total Sales
-
Val Ives

Buyer's Agent in 2016
Val Ives
LPT Realty, Inc
(951) 757-6065
5 in this area
394 Total Sales
-
C
Seller's Agent in 2012
Corinne Koelsch
Commercial Network Re Service
Map
Source: California Regional Multiple Listing Service (CRMLS)
MLS Number: SW16176262
APN: 340-260-036
- 28629 Raintree Dr
- 28713 Raintree Dr
- 28413 Raintree Dr
- 28878 Emerald Key Ct
- 28368 Raintree Dr
- 28929 Raintree Dr
- 29365 Sparkling Dr
- 28264 Lone Mountain Ct
- 29427 Winding Brook Dr
- 29376 Sparkling Dr
- 29135 Paradise Canyon Dr
- 29424 Springside Dr
- 29165 Paradise Canyon Dr
- 29429 Springside Dr
- 29445 Springside Dr
- 28241 Glenside Ct
- 28594 Coolwater Ct
- 28196 Panorama Hills Dr
- 28345 Hearthside Dr
- 28330 Pleasanton Ct
- 29135 Parkhill Ct
- 29155 Parkhill Ct
- 29115 Parkhill Ct
- 29175 Parkhill Ct
- 29095 Parkhill Ct
- 29148 Parkhill Ct
- 29128 Parkhill Ct
- 28454 Oasis View Cir
- 29118 Parkhill Ct
- 29075 Parkhill Ct
- 28466 Oasis View Cir
- 29098 Parkhill Ct
- 28433 Oasis View Cir
- 29055 Parkhill Ct
- 28421 Oasis View Cir
- 29093 Rolling Meadow Ct
- 28478 Oasis View Cir
- 29078 Parkhill Ct
- 28445 Oasis View Cir
- 28409 Oasis View Cir
