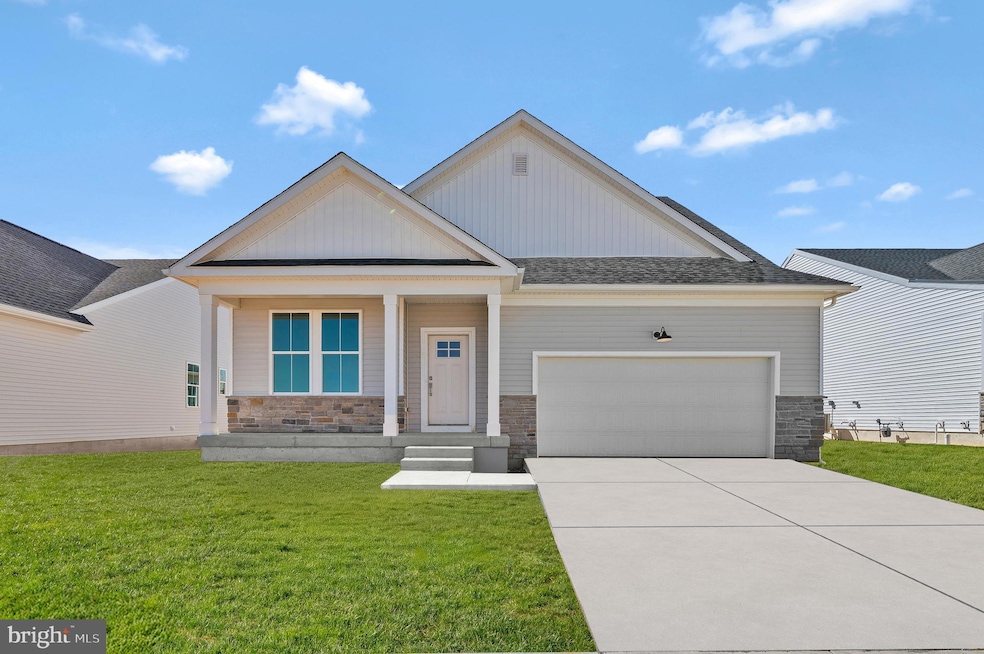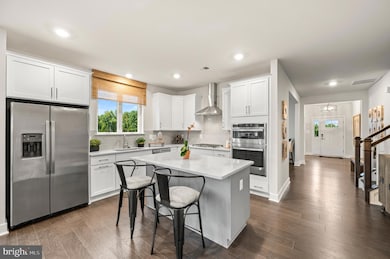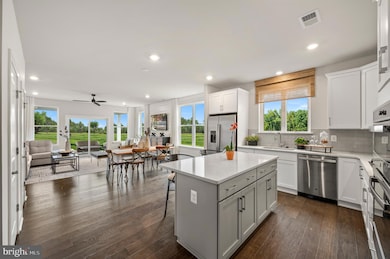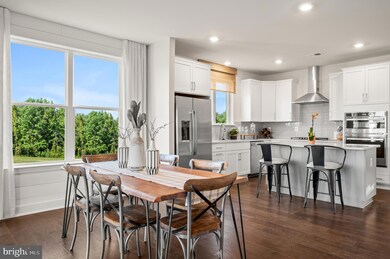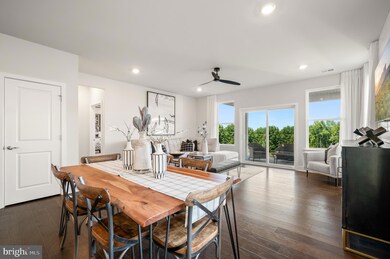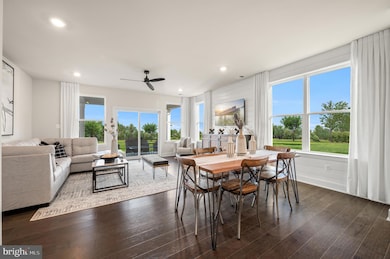
2914 Cordwainers Ln Middletown, DE 19709
Odessa NeighborhoodEstimated payment $4,227/month
Highlights
- Fitness Center
- Senior Living
- Clubhouse
- New Construction
- Craftsman Architecture
- Loft
About This Home
*𝐍𝐞𝐰𝐍𝐎𝐖 𝐬𝐚𝐥𝐞𝐬 𝐞𝐯𝐞𝐧𝐭 𝐡𝐚𝐩𝐩𝐞𝐧𝐢𝐧𝐠 𝐍𝐎𝐖! 𝐀𝐬𝐤 𝐚𝐛𝐨𝐮𝐭 𝐥𝐢𝐦𝐢𝐭𝐞𝐝-𝐭𝐢𝐦𝐞 𝐢𝐧𝐜𝐞𝐧𝐭𝐢𝐯𝐞𝐬* 𝐐𝐮𝐢𝐜𝐤 𝐌𝐨𝐯𝐞-𝐈𝐧 𝐎𝐩𝐩𝐨𝐫𝐭𝐮𝐧𝐢𝐭𝐲 𝐢𝐧 𝐍𝐞𝐰 𝐂𝐚𝐬𝐭𝐥𝐞 𝐂𝐨𝐮𝐧𝐭𝐲’𝐬 𝐅𝐚𝐬𝐭𝐞𝐬𝐭-𝐒𝐞𝐥𝐥𝐢𝐧𝐠 𝐀𝐜𝐭𝐢𝐯𝐞 𝐀𝐝𝐮𝐥𝐭 𝐂𝐨𝐦𝐦𝐮𝐧𝐢𝐭𝐲! This beautifully designed home is ready for immediate occupancy and offers both comfort and style. Step into a bright and airy office, perfect for work-from-home or hobby space. Just beyond, a formal dining room sets the stage for holiday gatherings and family meals. The heart of the home is truly stunning — the kitchen features quartz countertops, 42" cabinetry, and a refrigerator included, all seamlessly flowing into a casual dining area and a spacious great room with a cozy fireplace. A sunroom with glass doors brings in abundant natural light and leads to a private deck, ideal for indoor-outdoor living. The first-floor primary suite boasts a large walk-in closet and a luxurious en suite bath. Upstairs, guests can enjoy their own space with a comfortable loft, an additional bedroom, and a full bathroom — perfect for media, visitors, or multi-use living. This home also has an unfinished basement, offering endless possibilities for future living space, storage, or your favorite hobbies. Don’t miss your chance to live in one of the area’s most desirable communities — schedule your tour today!About the Community: This vibrant 55+ 𝐚𝐜𝐭𝐢𝐯𝐞 𝐚𝐝𝐮𝐥𝐭 neighborhood is designed for your best life, offering everything you need to stay active, connected, and relaxed. The community will have a 5,400-square-foot clubhouse, pickleball and tennis courts, bocce, a sparkling swimming pool, a state-of-the-art fitness center, and more, there will be no shortage of activities to enjoy. Plus, with lawn care, snow removal, and trash and recycling included, you can spend your time doing what you love instead of worrying about upkeep!*Pictures of the model home - actual options and finishes vary per homesite. Please see New Home Consultant for details. Taxes to be assessed after settlement. If using a Realtor: the agent's client must acknowledge on their first interaction with Lennar that they are being represented by a Realtor, and the Realtor must accompany their client on their first visit. For appointments and open houses, please visit the model home located at 2405 Greyfriar Loop.
Open House Schedule
-
Sunday, May 11, 202511:00 am to 4:00 pm5/11/2025 11:00:00 AM +00:005/11/2025 4:00:00 PM +00:00Please visit us at 2405 Greyfriar Loop for open house.Add to Calendar
Home Details
Home Type
- Single Family
Year Built
- Built in 2025 | New Construction
Lot Details
- 8,712 Sq Ft Lot
- Property is in excellent condition
HOA Fees
- $170 Monthly HOA Fees
Parking
- 2 Car Attached Garage
- 2 Driveway Spaces
- Front Facing Garage
Home Design
- Craftsman Architecture
- Stone Siding
- Vinyl Siding
- Concrete Perimeter Foundation
Interior Spaces
- Property has 2 Levels
- Ceiling Fan
- 1 Fireplace
- Loft
- Finished Basement
Bedrooms and Bathrooms
- 2 Main Level Bedrooms
- 2 Full Bathrooms
Utilities
- Central Heating and Cooling System
- Cooling System Utilizes Natural Gas
- Tankless Water Heater
Community Details
Overview
- Senior Living
- $1,500 Capital Contribution Fee
- Association fees include lawn maintenance, snow removal
- Senior Community | Residents must be 55 or older
- Venue At Winchelsea Subdivision, Mendocino Luxe Floorplan
Amenities
- Common Area
- Clubhouse
Recreation
- Tennis Courts
- Fitness Center
- Community Pool
Map
Home Values in the Area
Average Home Value in this Area
Tax History
| Year | Tax Paid | Tax Assessment Tax Assessment Total Assessment is a certain percentage of the fair market value that is determined by local assessors to be the total taxable value of land and additions on the property. | Land | Improvement |
|---|---|---|---|---|
| 2023 | -- | -- | -- | -- |
Property History
| Date | Event | Price | Change | Sq Ft Price |
|---|---|---|---|---|
| 05/08/2025 05/08/25 | For Sale | $619,900 | -- | $263 / Sq Ft |
Similar Homes in Middletown, DE
Source: Bright MLS
MLS Number: DENC2081350
- 2655 Fairlight Dr
- 2910 Cordwainers Ln
- 2914 Cordwainers Ln
- 2911 Cordwainers Ln
- 2912 Cordwainers Ln
- 2731 Tea Tree Ln
- 2707 Tea Tree Ln
- 2709 Tea Tree Ln
- 2644 Fairlight Dr
- 2668 Fairlight Dr
- 2648 Fairlight Dr
- 2705 Tea Tree Ln
- 2733 Tea Tree Ln
- 2804 Armoury Ln
- 2706 Tea Tree Ln
- 2636 Fairlight Dr
- 2905 Cordwainers Ln
- 2606 Fairlight Dr
- 1591 E Matisse Dr
- 2105 Copland Ln
