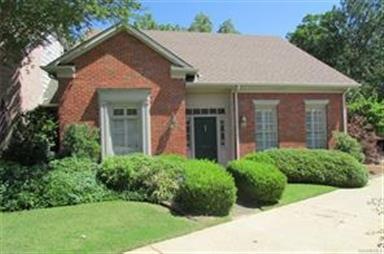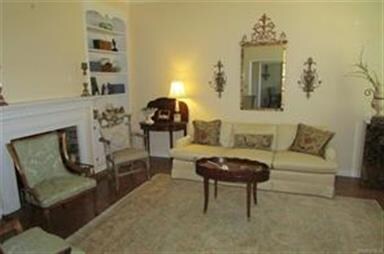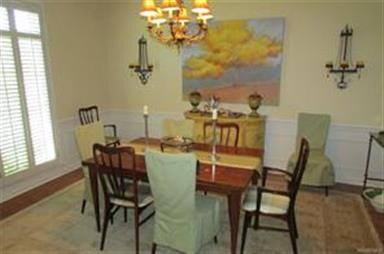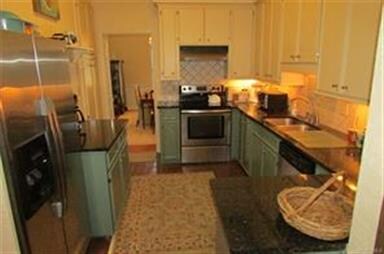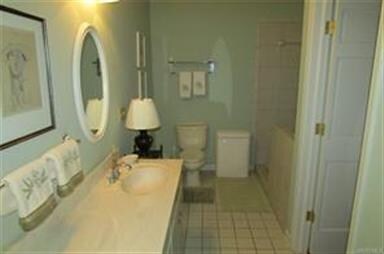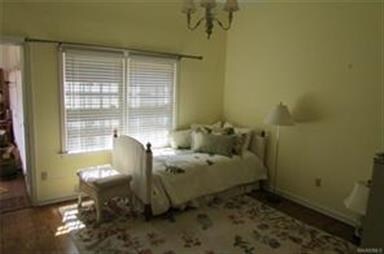
2914 Jamestown Dr Montgomery, AL 36111
Great McGehee Estates NeighborhoodHighlights
- Wood Flooring
- Skylights
- Walk-In Closet
- No HOA
- 2 Car Attached Garage
- Patio
About This Home
As of December 2023Rare find - One story Jamestown townhouse. Plantation shutters, updated kitchen with granite and stainless- large greatroom with fireplace and built-ins. Sep living room, dining room and beautiful garden room with cathedral ceiling. Large walled brick courtyard. A/c 2015 & 2007, both water heaters 2014. 10 foot ceilings. Original laundry connections still in kitchen closet if you want to move from current location in sunroom. Large storage room off garage.
Townhouse Details
Home Type
- Townhome
Est. Annual Taxes
- $1,929
Year Built
- Built in 1978
Parking
- 2 Car Attached Garage
Home Design
- Brick Exterior Construction
- Slab Foundation
Interior Spaces
- 2,515 Sq Ft Home
- 1-Story Property
- Ceiling height of 9 feet or more
- Skylights
- Pull Down Stairs to Attic
- Washer and Dryer Hookup
Kitchen
- Electric Range
- Ice Maker
- Dishwasher
- Disposal
Flooring
- Wood
- Brick
- Wall to Wall Carpet
- Tile
Bedrooms and Bathrooms
- 3 Bedrooms
- Walk-In Closet
- 2 Full Bathrooms
Outdoor Features
- Patio
Schools
- Dannelly Elementary School
- Mckee Middle School
- Jefferson Davis High School
Utilities
- Multiple cooling system units
- Central Heating and Cooling System
- Multiple Heating Units
- Gas Water Heater
- High Speed Internet
- Cable TV Available
Community Details
- No Home Owners Association
Listing and Financial Details
- Assessor Parcel Number 10-05-21-3-003-015.004
Ownership History
Purchase Details
Home Financials for this Owner
Home Financials are based on the most recent Mortgage that was taken out on this home.Purchase Details
Home Financials for this Owner
Home Financials are based on the most recent Mortgage that was taken out on this home.Purchase Details
Purchase Details
Map
Similar Homes in Montgomery, AL
Home Values in the Area
Average Home Value in this Area
Purchase History
| Date | Type | Sale Price | Title Company |
|---|---|---|---|
| Warranty Deed | $210,000 | None Listed On Document | |
| Warranty Deed | $197,000 | None Available | |
| Interfamily Deed Transfer | -- | None Available | |
| Deed | -- | -- |
Mortgage History
| Date | Status | Loan Amount | Loan Type |
|---|---|---|---|
| Open | $212,000 | Construction | |
| Previous Owner | $157,600 | New Conventional |
Property History
| Date | Event | Price | Change | Sq Ft Price |
|---|---|---|---|---|
| 12/12/2023 12/12/23 | Sold | $210,000 | -29.8% | $83 / Sq Ft |
| 12/01/2023 12/01/23 | Pending | -- | -- | -- |
| 07/26/2023 07/26/23 | Price Changed | $299,000 | -8.0% | $119 / Sq Ft |
| 05/12/2023 05/12/23 | For Sale | $325,000 | +65.0% | $129 / Sq Ft |
| 11/25/2017 11/25/17 | Sold | $197,000 | -12.1% | $78 / Sq Ft |
| 11/10/2017 11/10/17 | Pending | -- | -- | -- |
| 05/15/2017 05/15/17 | For Sale | $224,000 | -- | $89 / Sq Ft |
Tax History
| Year | Tax Paid | Tax Assessment Tax Assessment Total Assessment is a certain percentage of the fair market value that is determined by local assessors to be the total taxable value of land and additions on the property. | Land | Improvement |
|---|---|---|---|---|
| 2024 | $1,929 | $39,520 | $6,000 | $33,520 |
| 2023 | $1,929 | $19,250 | $3,000 | $16,250 |
| 2022 | $1,160 | $15,890 | $3,000 | $12,890 |
| 2021 | $1,233 | $33,780 | $6,000 | $27,780 |
| 2020 | $1,232 | $16,870 | $3,000 | $13,870 |
| 2019 | $1,285 | $35,200 | $6,000 | $29,200 |
| 2018 | $1,661 | $45,500 | $0 | $0 |
| 2017 | $686 | $46,760 | $9,000 | $37,760 |
| 2014 | -- | $21,140 | $4,500 | $16,640 |
| 2013 | -- | $21,040 | $4,500 | $16,540 |
Source: Montgomery Area Association of REALTORS®
MLS Number: 416492
APN: 10-05-21-3-003-015.004
- 2500 Jamestown Ln
- 1864 Grove Hill Ln
- 2967 Old Farm Rd
- 3000 Old Farm Rd
- 3066 Jamestown Dr
- 1822 Grove Hill Ln
- 3106 Old Farm Rd
- 1701 Sylvan Dr
- 3108 Fitzgerald Cir
- 3051 Hill Hedge Dr
- 3038 Hill Hedge Dr
- 3136 Fitzgerald Rd
- 2740 Fernway Dr
- 2908 Fernway Dr
- 2226 Rosemont Dr
- 2714 Green Oaks Dr
- 3146 Malone Dr
- 2143 Rosemont Dr
- 2523 Jasmine Rd
- 3113 Malone Dr
