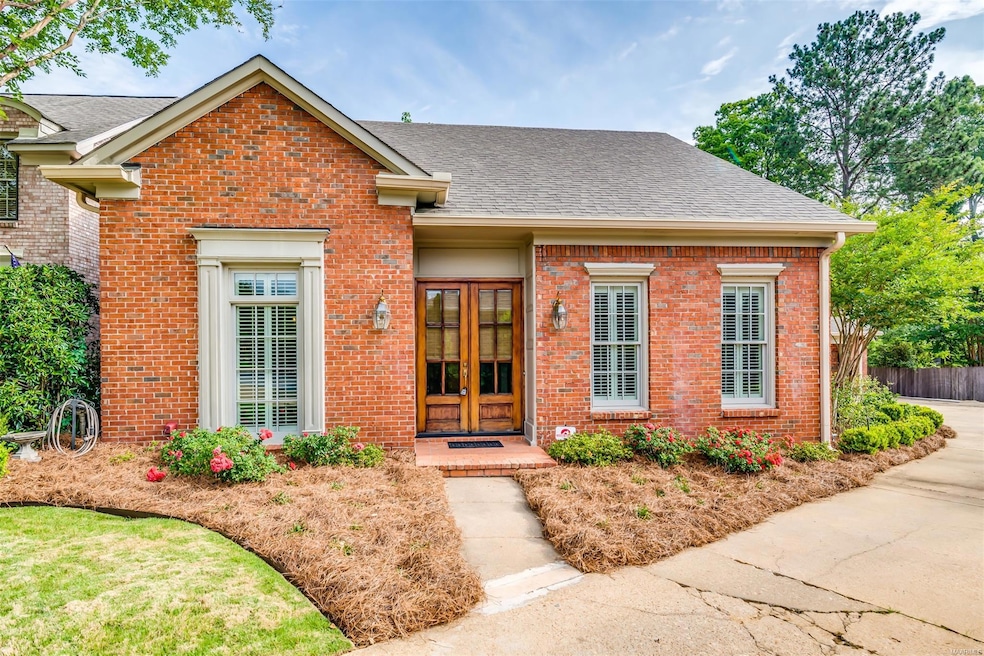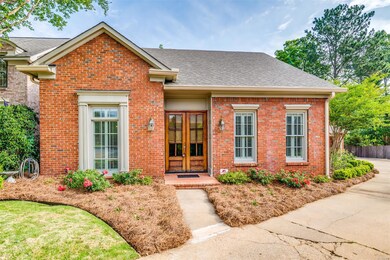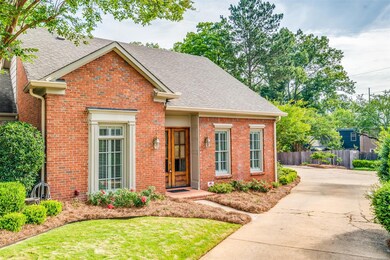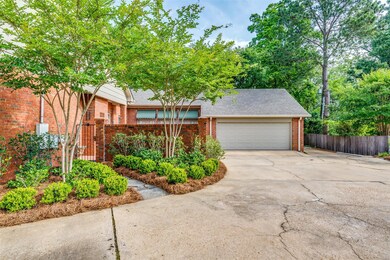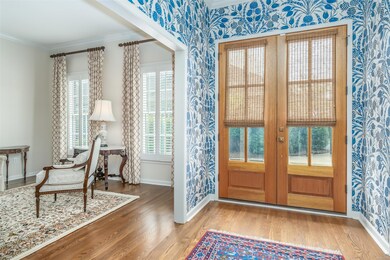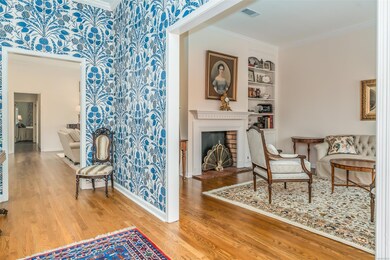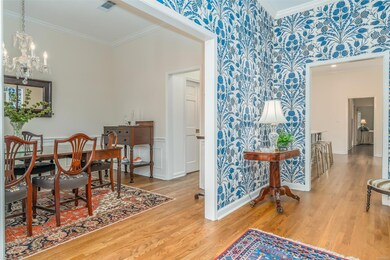
2914 Jamestown Dr Montgomery, AL 36111
Great McGehee Estates NeighborhoodHighlights
- Mature Trees
- Wood Flooring
- Plantation Shutters
- Vaulted Ceiling
- Double Convection Oven
- Enclosed patio or porch
About This Home
As of December 2023Stunning, award winning design and custom renovation on quiet Midtown culdesac. This beautifully updated one story town home features 10 ft. ceilings, thick crown molding, wood floors, fabulous open kitchen, gorgeous baths, inspired living spaces and a wonderful walled brick courtyard. Impressive foyer with formal living and dining rooms on either side. The large kitchen features marble counters, high end stainless appliances, custom cabinetry (soft close drawers), breakfast bar, appliance garage, and breakfast nook. Kitchen is open to a light filled den with gas fireplace, built ins and easy access to walled in courtyard. Fantastic master suite with 2 closets, built ins and custom bath with marble and walk in shower. 2 nice guest bedrooms share an updated bath. The vaulted sunroom is a fabulous space to unwind and entertain: tons of light, nice built ins, wet bar with quartz counter and Kitchen Aid refrigerator and ice maker and easy access to interior courtyard. 2 car garage with deep storage room. Professionally designed from top to bottom with the highest quality designer lighting and finishes and beautiful landscaping throughout.
Last Agent to Sell the Property
Reid & Davis Realtors, LLC. License #0090383 Listed on: 05/12/2023
Townhouse Details
Home Type
- Townhome
Est. Annual Taxes
- $1,160
Year Built
- Built in 1978
Lot Details
- Sprinkler System
- Mature Trees
HOA Fees
- $8 Monthly HOA Fees
Parking
- 2 Car Attached Garage
Home Design
- Brick Exterior Construction
- Slab Foundation
Interior Spaces
- 2,515 Sq Ft Home
- 1-Story Property
- Wet Bar
- Vaulted Ceiling
- Gas Log Fireplace
- Double Pane Windows
- Plantation Shutters
- Blinds
- Insulated Doors
- Home Security System
Kitchen
- Breakfast Bar
- Double Convection Oven
- Gas Cooktop
- Dishwasher
- Disposal
Flooring
- Wood
- Brick
- Tile
Bedrooms and Bathrooms
- 3 Bedrooms
- Walk-In Closet
- 2 Full Bathrooms
Laundry
- Dryer
- Washer
Outdoor Features
- Enclosed patio or porch
Schools
- Dannelly Elementary School
- Bellingrath Middle School
- Jefferson Davis High School
Utilities
- Multiple cooling system units
- Central Heating and Cooling System
- Multiple Heating Units
- Gas Water Heater
- Municipal Trash
- Cable TV Available
Listing and Financial Details
- Assessor Parcel Number 10-05-21-3-003-015.004
Community Details
Overview
- Voluntary home owners association
Security
- Fire and Smoke Detector
Ownership History
Purchase Details
Home Financials for this Owner
Home Financials are based on the most recent Mortgage that was taken out on this home.Purchase Details
Home Financials for this Owner
Home Financials are based on the most recent Mortgage that was taken out on this home.Purchase Details
Purchase Details
Similar Homes in Montgomery, AL
Home Values in the Area
Average Home Value in this Area
Purchase History
| Date | Type | Sale Price | Title Company |
|---|---|---|---|
| Warranty Deed | $210,000 | None Listed On Document | |
| Warranty Deed | $197,000 | None Available | |
| Interfamily Deed Transfer | -- | None Available | |
| Deed | -- | -- |
Mortgage History
| Date | Status | Loan Amount | Loan Type |
|---|---|---|---|
| Open | $212,000 | Construction | |
| Previous Owner | $157,600 | New Conventional |
Property History
| Date | Event | Price | Change | Sq Ft Price |
|---|---|---|---|---|
| 12/12/2023 12/12/23 | Sold | $210,000 | -29.8% | $83 / Sq Ft |
| 12/01/2023 12/01/23 | Pending | -- | -- | -- |
| 07/26/2023 07/26/23 | Price Changed | $299,000 | -8.0% | $119 / Sq Ft |
| 05/12/2023 05/12/23 | For Sale | $325,000 | +65.0% | $129 / Sq Ft |
| 11/25/2017 11/25/17 | Sold | $197,000 | -12.1% | $78 / Sq Ft |
| 11/10/2017 11/10/17 | Pending | -- | -- | -- |
| 05/15/2017 05/15/17 | For Sale | $224,000 | -- | $89 / Sq Ft |
Tax History Compared to Growth
Tax History
| Year | Tax Paid | Tax Assessment Tax Assessment Total Assessment is a certain percentage of the fair market value that is determined by local assessors to be the total taxable value of land and additions on the property. | Land | Improvement |
|---|---|---|---|---|
| 2024 | $1,929 | $39,520 | $6,000 | $33,520 |
| 2023 | $1,929 | $19,250 | $3,000 | $16,250 |
| 2022 | $1,160 | $15,890 | $3,000 | $12,890 |
| 2021 | $1,233 | $33,780 | $6,000 | $27,780 |
| 2020 | $1,232 | $16,870 | $3,000 | $13,870 |
| 2019 | $1,285 | $35,200 | $6,000 | $29,200 |
| 2018 | $1,661 | $45,500 | $0 | $0 |
| 2017 | $686 | $46,760 | $9,000 | $37,760 |
| 2014 | -- | $21,140 | $4,500 | $16,640 |
| 2013 | -- | $21,040 | $4,500 | $16,540 |
Agents Affiliated with this Home
-
Phelps Reid

Seller's Agent in 2023
Phelps Reid
Reid & Davis Realtors, LLC.
49 in this area
206 Total Sales
-
Sammy Bell
S
Seller's Agent in 2017
Sammy Bell
Bell & Corwin, Inc.
(334) 834-6727
4 Total Sales
-
Lauren Layfield

Buyer's Agent in 2017
Lauren Layfield
Sandra Nickel Hat Team REALTOR
(334) 220-2439
12 in this area
113 Total Sales
Map
Source: Montgomery Area Association of REALTORS®
MLS Number: 537811
APN: 10-05-21-3-003-015.004
- 2500 Jamestown Ln
- 1864 Grove Hill Ln
- 2967 Old Farm Rd
- 3000 Old Farm Rd
- 3066 Jamestown Dr
- 1822 Grove Hill Ln
- 3106 Old Farm Rd
- 1701 Sylvan Dr
- 3108 Fitzgerald Cir
- 3051 Hill Hedge Dr
- 3038 Hill Hedge Dr
- 3136 Fitzgerald Rd
- 2740 Fernway Dr
- 2908 Fernway Dr
- 2226 Rosemont Dr
- 2714 Green Oaks Dr
- 3146 Malone Dr
- 2143 Rosemont Dr
- 2523 Jasmine Rd
- 3113 Malone Dr
