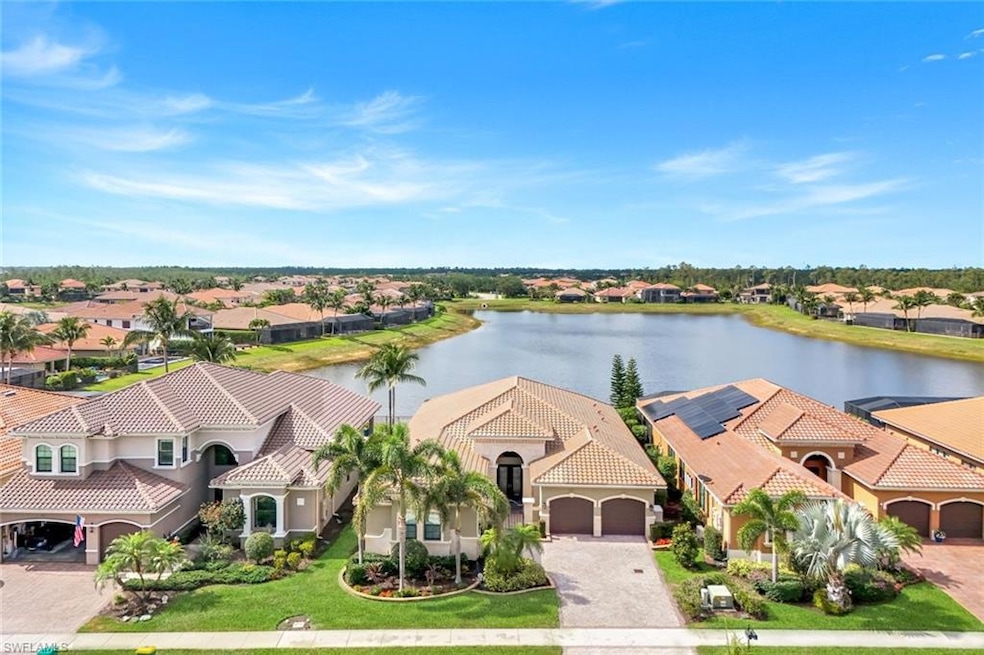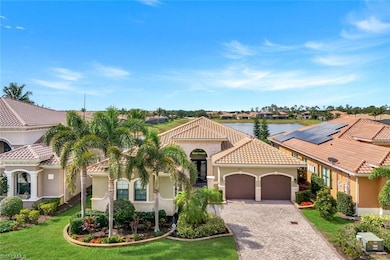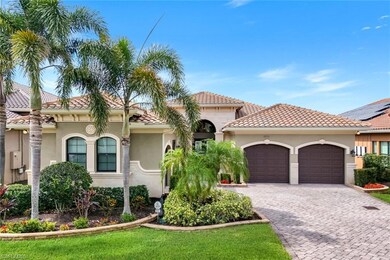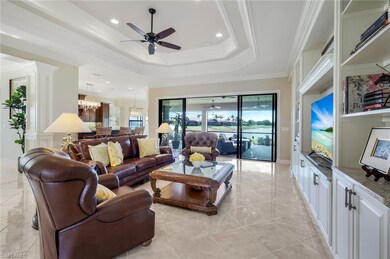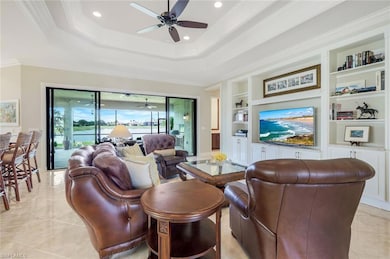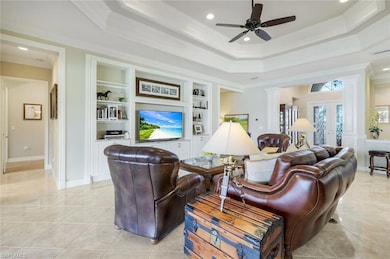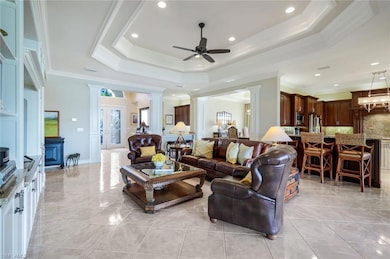2915 Cinnamon Bay Cir Naples, FL 34119
Riverstone NeighborhoodEstimated payment $7,600/month
Highlights
- Lake Front
- Fitness Center
- Gated Community
- Laurel Oak Elementary School Rated A
- Basketball Court
- Clubhouse
About This Home
Welcome to one of Riverstone’s most distinguished homes—a meticulously maintained & extensively upgraded Carlyle model, gracefully positioned on a premier southern-facing lakefront lot. Originally chosen by the developer as one of the community’s most desirable parcels, this exceptional property offers refined elegance & architectural detail. Step through the private courtyard, into a home where traditional Bermuda-inspired design meets luxury living. Immediately, you are drawn to the expansive vistas of the shimmering lake, perfectly framed by walls of glass that bathe the interiors in natural light. Thoughtfully designed for both intimate gatherings & grand entertaining, the spacious open-concept floor plan extends seamlessly to an 843 SF covered lanai, ideal for enjoying the Naples’ indoor-outdoor lifestyle. The heart of the home is the gourmet chefs kitchen, which has been elevated to premium, builder model-view standards with a center island, exquisite Level VI cabinetry, ambient lighting, granite countertops with matching backsplash & GE Monogram appliances including an induction cooktop with vented hood. A wet bar connects the great room & formal dining space, creating a perfect flow for entertaining. Sophistication continues throughout with glossy porcelain tile flooring, artisan-crafted millwork, custom entertainment center, solid-core doors, Ethan Allen drapery, Hunter Douglas blinds, designer lighting & finished garage flooring. The decorative impact-glass front doors set a welcoming tone upon arrival. The versatile Club Room with wood flooring provides a flexible space to serve as a home office, theater, or additional guest quarters. The luxurious primary suite is a tranquil retreat, offering panoramic lake views, a cozy sitting area, custom-built closets, "wood" tile flooring & a bathroom with refined finishes. Two generously sized guest suites each include their own full bath & walk-in closets, while an additional “pool” bath adds convenience. A well-appointed laundry room has extensive cabinetry, countertops & a deep utility sink. Storm-ready with hurricane-impact windows & doors, plus electric hurricane-rated screens on the lanai, the home also features a whole-house 24KW Generac generator with a 500-gallon propane tank—capable of powering all essential systems including multiple 220V appliances. A high-efficiency HVAC system with heat pump provides energy savings. Enhancements like custom stone planters & a travertine stone front elevation add curb appeal. Located in Riverstone, a social, vacation-inspired community zoned for "A" rated schools. Recreation area includes a fitness center, social hall, resort & lap pools, spa, 5 Har-Tru tennis courts, basketball & pickleball court, tot lot & activities coordinator.
Home Details
Home Type
- Single Family
Est. Annual Taxes
- $6,177
Year Built
- Built in 2014
Lot Details
- 9,148 Sq Ft Lot
- 67 Ft Wide Lot
- Lake Front
- Rectangular Lot
HOA Fees
- $483 Monthly HOA Fees
Parking
- 3 Car Attached Garage
Home Design
- Concrete Block With Brick
- Concrete Foundation
- Stone Siding
- Stucco
- Tile
Interior Spaces
- Property has 1 Level
- Wet Bar
- Window Treatments
- French Doors
- Great Room
- Formal Dining Room
- Den
- Screened Porch
- Lake Views
Kitchen
- Eat-In Kitchen
- Breakfast Bar
- Self-Cleaning Oven
- Electric Cooktop
- Microwave
- Dishwasher
- Kitchen Island
- Built-In or Custom Kitchen Cabinets
- Disposal
Flooring
- Wood
- Carpet
- Tile
Bedrooms and Bathrooms
- 3 Bedrooms
- Split Bedroom Floorplan
- Built-In Bedroom Cabinets
- In-Law or Guest Suite
Laundry
- Laundry Room
- Dryer
- Washer
- Laundry Tub
Home Security
- Home Security System
- Fire and Smoke Detector
Outdoor Features
- Basketball Court
- Playground
Schools
- Laurel Oak Elementary School
- Oakridge Middle School
- Aubrey Rogers High School
Utilities
- Central Air
- Heat Pump System
- Underground Utilities
- Power Generator
- Internet Available
- Cable TV Available
Listing and Financial Details
- Assessor Parcel Number 69770012589
Community Details
Overview
- Riverstone Subdivision
- Mandatory home owners association
Amenities
- Clubhouse
- Billiard Room
Recreation
- Tennis Courts
- Volleyball Courts
- Pickleball Courts
- Fitness Center
- Community Pool
- Community Spa
- Bike Trail
Security
- Gated Community
Map
Home Values in the Area
Average Home Value in this Area
Tax History
| Year | Tax Paid | Tax Assessment Tax Assessment Total Assessment is a certain percentage of the fair market value that is determined by local assessors to be the total taxable value of land and additions on the property. | Land | Improvement |
|---|---|---|---|---|
| 2025 | $6,177 | $676,570 | -- | -- |
| 2024 | $6,080 | $657,502 | -- | -- |
| 2023 | $6,080 | $638,351 | $0 | $0 |
| 2022 | $6,304 | $619,758 | $0 | $0 |
| 2021 | $6,372 | $601,707 | $0 | $0 |
| 2020 | $6,909 | $618,652 | $111,333 | $507,319 |
| 2019 | $6,515 | $578,270 | $127,791 | $450,479 |
| 2018 | $7,156 | $638,657 | $235,574 | $403,083 |
| 2017 | $6,740 | $596,015 | $135,536 | $460,479 |
| 2016 | $7,271 | $646,491 | $0 | $0 |
| 2015 | $7,542 | $661,169 | $0 | $0 |
| 2014 | $343 | $30,500 | $0 | $0 |
Property History
| Date | Event | Price | List to Sale | Price per Sq Ft | Prior Sale |
|---|---|---|---|---|---|
| 11/02/2025 11/02/25 | Price Changed | $1,250,000 | +2.0% | $410 / Sq Ft | |
| 10/07/2025 10/07/25 | Price Changed | $1,225,000 | -7.5% | $402 / Sq Ft | |
| 05/05/2025 05/05/25 | For Sale | $1,325,000 | +87.9% | $434 / Sq Ft | |
| 12/08/2020 12/08/20 | Sold | $705,250 | -14.5% | $231 / Sq Ft | View Prior Sale |
| 11/24/2020 11/24/20 | Pending | -- | -- | -- | |
| 11/08/2020 11/08/20 | Price Changed | $824,900 | -1.8% | $270 / Sq Ft | |
| 10/01/2020 10/01/20 | Price Changed | $839,900 | -1.2% | $275 / Sq Ft | |
| 08/03/2020 08/03/20 | For Sale | $849,900 | -- | $279 / Sq Ft |
Purchase History
| Date | Type | Sale Price | Title Company |
|---|---|---|---|
| Warranty Deed | -- | None Listed On Document | |
| Warranty Deed | $705,250 | Action Title Services Llc | |
| Deed | $801,300 | -- |
Source: Naples Area Board of REALTORS®
MLS Number: 225044253
APN: 69770012589
- 2820 Cinnamon Bay Cir
- 4171 Crescent Ct
- 3295 Tahoe Ct
- 3326 Baltic Dr
- 3417 Tigris Ln
- 3471 Pacific Dr
- 4334 Aurora St
- 4410 Caldera Cir
- 4360 Aurora St
- 4486 Crimson Ave
- 9412 Rapallo St
- 9456 Montelanico Loop
- 9650 Montelanico Loop Unit 103
- 9412 Montelanico Loop
- 9389 Pocida Ct Unit 202
- 9397 Pocida Ct Unit 203
- 8067 Dream Catcher Cir
- 7925 Preserve Cir
- 6655 Huntington Lakes Cir Unit 202
- 16386 Viansa Way
