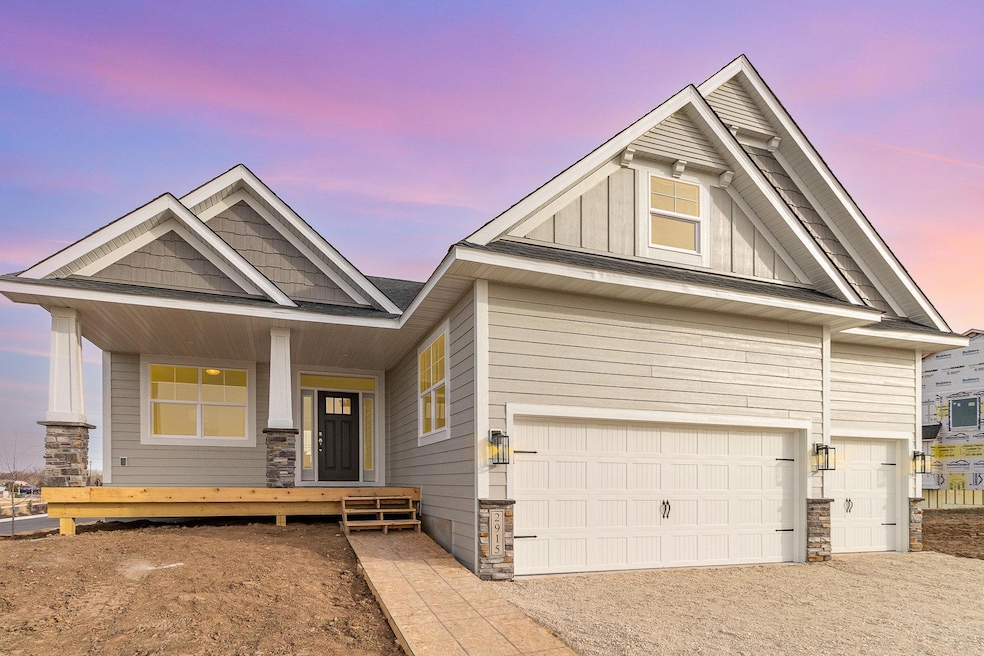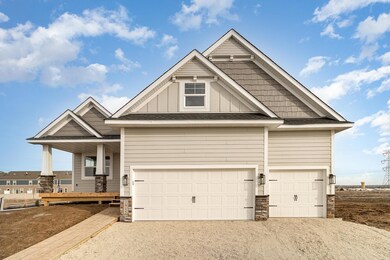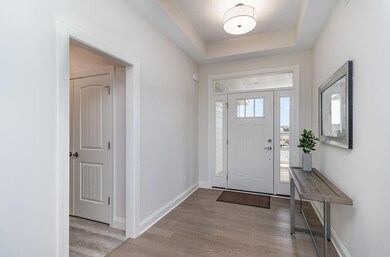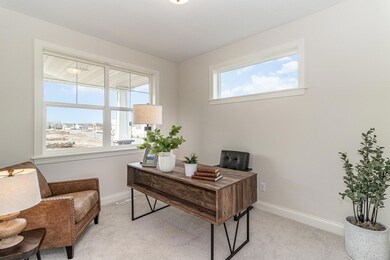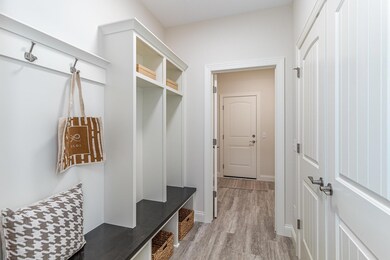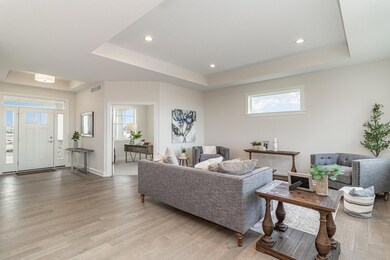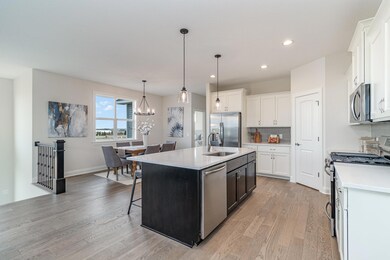
2915 Trinity Dr Shakopee, MN 55379
Highlights
- New Construction
- 3 Car Attached Garage
- 1-Story Property
- Eagle Creek Elementary School Rated A-
- Living Room
- Forced Air Heating and Cooling System
About This Home
As of December 2024Distinctive Design Build is proud to present this beautiful rambler home in Summerland Place. Quality craftsmanship and inspiring design with high-end amenities and spaces for today's families that you can always expect from a Distinctive home. This modern rambler floor plan has 2668 square feet finished in addition to a large storage space on the lower level. Dressed w/Quartz countertops and custom cabinets. On-site white enamel finishes on trim and 5 1/4" baseboards, Shaw carpet, SS appliances, energy star rated windows, passive radon mitigation system, large great room with kitchen and dining attached. Also enjoy the master suite walk-in tiled shower to the ceiling. Custom home packages start low 500s. Many other lots and home packages to choose from. Landscaping & irrigation have been fully installed, attributing to the price increase. Distinctive Design Build finishes surpass anyone else's in this price range - come judge for yourself!
Home Details
Home Type
- Single Family
Est. Annual Taxes
- $1,984
Year Built
- Built in 2024 | New Construction
Lot Details
- 0.3 Acre Lot
- Lot Dimensions are 87x165
HOA Fees
- $17 Monthly HOA Fees
Parking
- 3 Car Attached Garage
Home Design
- Shake Siding
Interior Spaces
- 1-Story Property
- Family Room with Fireplace
- Living Room
- Dining Room
- Washer and Dryer Hookup
Kitchen
- Range
- Microwave
- Dishwasher
- Disposal
Bedrooms and Bathrooms
- 3 Bedrooms
Finished Basement
- Walk-Out Basement
- Natural lighting in basement
Additional Features
- Air Exchanger
- Forced Air Heating and Cooling System
Community Details
- Summerland Place Master Association, Phone Number (952) 898-3460
- Built by DISTINCTIVE DESIGN BUILD LLC
- Summerland Place Subdivision
Listing and Financial Details
- Assessor Parcel Number 275041240
Ownership History
Purchase Details
Home Financials for this Owner
Home Financials are based on the most recent Mortgage that was taken out on this home.Purchase Details
Home Financials for this Owner
Home Financials are based on the most recent Mortgage that was taken out on this home.Similar Homes in Shakopee, MN
Home Values in the Area
Average Home Value in this Area
Purchase History
| Date | Type | Sale Price | Title Company |
|---|---|---|---|
| Deed | $599,000 | -- | |
| Deed | $273,000 | -- |
Mortgage History
| Date | Status | Loan Amount | Loan Type |
|---|---|---|---|
| Previous Owner | $369,000 | Construction | |
| Previous Owner | $252,600 | New Conventional |
Property History
| Date | Event | Price | Change | Sq Ft Price |
|---|---|---|---|---|
| 07/18/2025 07/18/25 | Pending | -- | -- | -- |
| 07/04/2025 07/04/25 | Price Changed | $605,999 | -1.0% | $227 / Sq Ft |
| 06/27/2025 06/27/25 | For Sale | $611,999 | +2.2% | $229 / Sq Ft |
| 12/04/2024 12/04/24 | Sold | $599,000 | -1.8% | $225 / Sq Ft |
| 12/02/2024 12/02/24 | For Sale | $609,900 | +1.8% | $229 / Sq Ft |
| 12/02/2024 12/02/24 | Off Market | $599,000 | -- | -- |
| 09/07/2024 09/07/24 | Price Changed | $609,900 | +1.7% | $229 / Sq Ft |
| 07/03/2024 07/03/24 | For Sale | $599,900 | -- | $225 / Sq Ft |
Tax History Compared to Growth
Tax History
| Year | Tax Paid | Tax Assessment Tax Assessment Total Assessment is a certain percentage of the fair market value that is determined by local assessors to be the total taxable value of land and additions on the property. | Land | Improvement |
|---|---|---|---|---|
| 2025 | $3,012 | $465,300 | $139,100 | $326,200 |
| 2024 | $1,712 | $287,900 | $139,100 | $148,800 |
| 2023 | $1,984 | $133,800 | $133,800 | $0 |
| 2022 | $300 | $152,000 | $152,000 | $0 |
Agents Affiliated with this Home
-
Steven Koleno

Seller's Agent in 2025
Steven Koleno
Beycome Brokerage Realty LLC
(312) 300-6768
2 in this area
11,202 Total Sales
-
HRTI Test Account
H
Buyer's Agent in 2025
HRTI Test Account
Non-Member Participant Test Office
(952) 383-4938
25 Total Sales
-
John Gergen
J
Seller's Agent in 2024
John Gergen
Bridge Realty, LLC
(651) 605-1193
11 in this area
36 Total Sales
-
David Dahl

Buyer's Agent in 2024
David Dahl
RE/MAX Advantage Plus
(612) 251-8980
4 in this area
42 Total Sales
Map
Source: NorthstarMLS
MLS Number: 6562456
APN: 27-504-124-0
- 2931 Trinity Dr
- 2963 Trinity Dr
- 1705 Tyrone Dr
- 2910 Trinity Dr
- 2885 Trinity Dr
- 2995 Trinity Dr
- 1480 Philipp Way
- 1492 Philipp Way
- 1542 Philipp Way
- 1542 Philipp Way
- 1542 Philipp Way
- 1542 Philipp Way
- 1542 Philipp Way
- 1542 Philipp Way
- 1542 Philipp Way
- 1542 Philipp Way
- 1520 Philipp Way
- 1542 Philipp Way
- 2886 Trinity Dr
- 1682 Tyrone Dr
