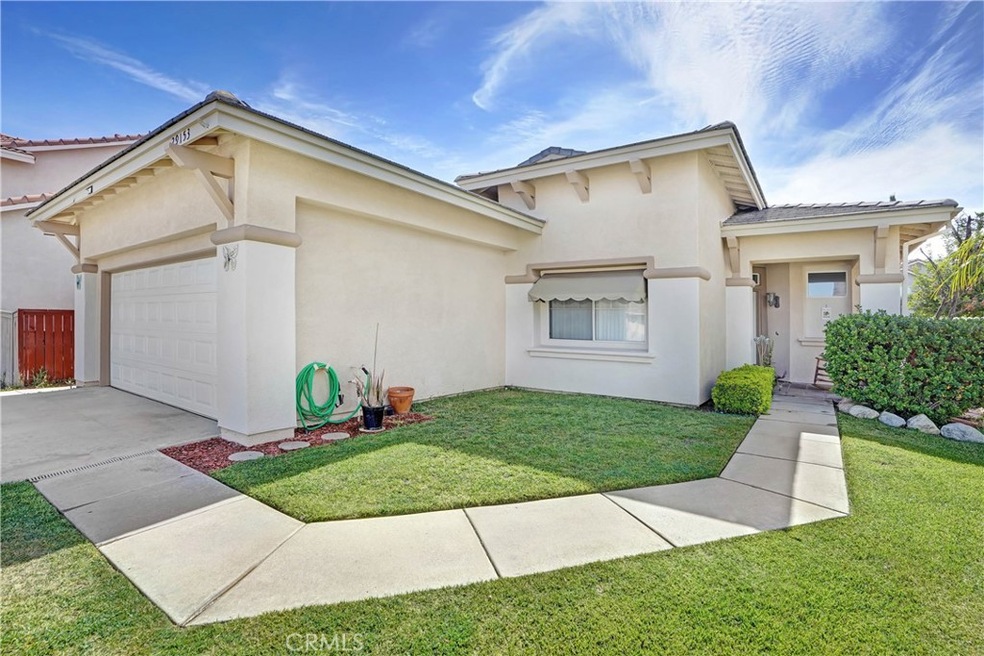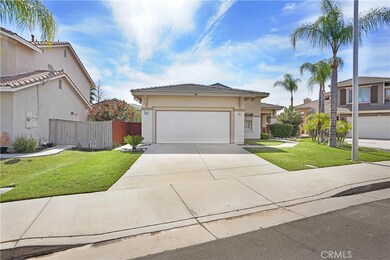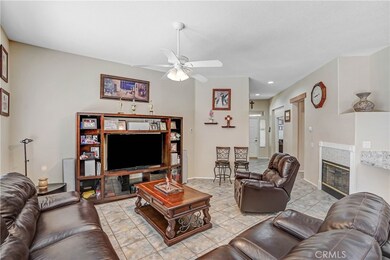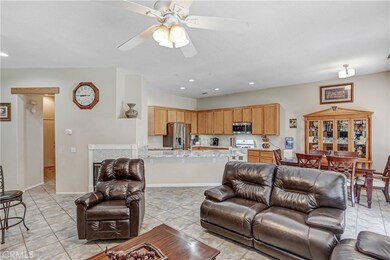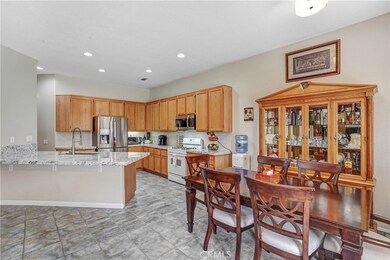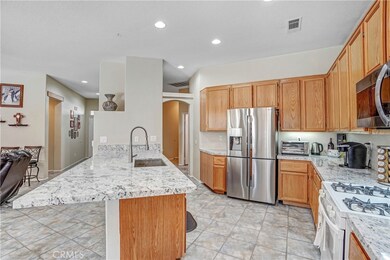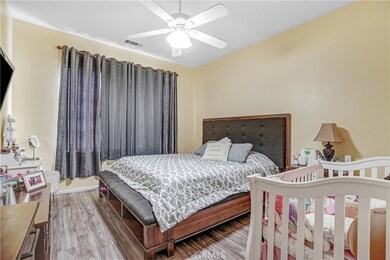
29153 Peridot Cir Menifee, CA 92584
Menifee Lakes NeighborhoodHighlights
- Primary Bedroom Suite
- Mountain View
- Main Floor Bedroom
- Open Floorplan
- Contemporary Architecture
- 3-minute walk to Desert Green Park
About This Home
As of September 2021You will love this modernized and well cared for single story home with a huge back yard on a quiet cul de sac. The neighborhood is adjacent to Menifee Lakes with its beautiful lake and walking trails. The floor plan is open and bright The kitchen offers beautiful newer custom granite counters, a closet pantry, ample storage, a breakfast bar and an adjacent dining area! The kitchen opens up to the family room and back yard offering the ideal setup for entertaining. The tile floors add to the charm. There are 3 bedrooms one of which is currently used as an office, and two full bathrooms. The master bedroom also has upgraded flooring and a beautiful master bathroom with granite counters, custom above counter bowl sinks and upgraded fixtures. Enjoy the peace and quiet if your private back yard with ample room for a pool. You will love the upgraded spacious wooden patio cover, custom pavers and grassy areas. Hurry on this one - make this your new home!
Last Agent to Sell the Property
eXp Realty of Southern California, Inc. License #01065333 Listed on: 08/16/2021

Home Details
Home Type
- Single Family
Est. Annual Taxes
- $6,619
Year Built
- Built in 1999
Lot Details
- 6,534 Sq Ft Lot
- Landscaped
- Irregular Lot
- Front and Back Yard Sprinklers
- Lawn
- Density is 6-10 Units/Acre
- Property is zoned SP ZONE
HOA Fees
- $15 Monthly HOA Fees
Parking
- 2 Car Attached Garage
- Parking Available
- Front Facing Garage
- Two Garage Doors
- Driveway
Property Views
- Mountain
- Neighborhood
Home Design
- Contemporary Architecture
- Concrete Roof
Interior Spaces
- 1,466 Sq Ft Home
- 1-Story Property
- Open Floorplan
- High Ceiling
- Ceiling Fan
- Gas Fireplace
- Family Room with Fireplace
- Dining Room
- Laundry Room
Kitchen
- Eat-In Kitchen
- Gas Oven
- Dishwasher
- Granite Countertops
- Disposal
Bedrooms and Bathrooms
- 3 Main Level Bedrooms
- Primary Bedroom Suite
- 2 Full Bathrooms
- Dual Vanity Sinks in Primary Bathroom
- Bathtub with Shower
- Walk-in Shower
Outdoor Features
- Covered patio or porch
- Exterior Lighting
- Rain Gutters
Location
- Suburban Location
Utilities
- Forced Air Heating and Cooling System
- Heating System Uses Natural Gas
- Natural Gas Connected
- Gas Water Heater
- Central Water Heater
Community Details
- Mariposa At Menifeemariposa At Menifee Association, Phone Number (951) 698-4030
- S&L Management HOA
- Maintained Community
Listing and Financial Details
- Tax Lot 47
- Tax Tract Number 25287
- Assessor Parcel Number 340181032
- $361 per year additional tax assessments
Ownership History
Purchase Details
Home Financials for this Owner
Home Financials are based on the most recent Mortgage that was taken out on this home.Purchase Details
Home Financials for this Owner
Home Financials are based on the most recent Mortgage that was taken out on this home.Purchase Details
Home Financials for this Owner
Home Financials are based on the most recent Mortgage that was taken out on this home.Purchase Details
Purchase Details
Purchase Details
Home Financials for this Owner
Home Financials are based on the most recent Mortgage that was taken out on this home.Purchase Details
Purchase Details
Home Financials for this Owner
Home Financials are based on the most recent Mortgage that was taken out on this home.Purchase Details
Home Financials for this Owner
Home Financials are based on the most recent Mortgage that was taken out on this home.Purchase Details
Home Financials for this Owner
Home Financials are based on the most recent Mortgage that was taken out on this home.Purchase Details
Similar Homes in the area
Home Values in the Area
Average Home Value in this Area
Purchase History
| Date | Type | Sale Price | Title Company |
|---|---|---|---|
| Grant Deed | $492,500 | California Title Company | |
| Interfamily Deed Transfer | -- | First American Title Company | |
| Grant Deed | $341,000 | First American Title Company | |
| Interfamily Deed Transfer | -- | None Available | |
| Interfamily Deed Transfer | -- | None Available | |
| Interfamily Deed Transfer | -- | Equity Title Company | |
| Interfamily Deed Transfer | -- | Equity Title Company | |
| Interfamily Deed Transfer | -- | None Available | |
| Interfamily Deed Transfer | -- | -- | |
| Interfamily Deed Transfer | -- | Ticor Title Company | |
| Grant Deed | $338,000 | Ticor Title Company | |
| Grant Deed | -- | Southland Title Corporation | |
| Grant Deed | $149,500 | First American Title Co |
Mortgage History
| Date | Status | Loan Amount | Loan Type |
|---|---|---|---|
| Open | $9,622 | Commercial | |
| Open | $481,124 | FHA | |
| Previous Owner | $11,935 | Second Mortgage Made To Cover Down Payment | |
| Previous Owner | $334,823 | FHA | |
| Previous Owner | $54,750 | Credit Line Revolving | |
| Previous Owner | $264,000 | Purchase Money Mortgage | |
| Previous Owner | $176,000 | No Value Available | |
| Previous Owner | $22,000 | Stand Alone Second |
Property History
| Date | Event | Price | Change | Sq Ft Price |
|---|---|---|---|---|
| 09/28/2021 09/28/21 | Sold | $492,500 | +2.6% | $336 / Sq Ft |
| 08/22/2021 08/22/21 | Pending | -- | -- | -- |
| 08/16/2021 08/16/21 | For Sale | $480,000 | +40.8% | $327 / Sq Ft |
| 12/11/2018 12/11/18 | Sold | $341,000 | +0.3% | $233 / Sq Ft |
| 11/06/2018 11/06/18 | Pending | -- | -- | -- |
| 10/06/2018 10/06/18 | Price Changed | $340,000 | -2.0% | $232 / Sq Ft |
| 09/27/2018 09/27/18 | Price Changed | $346,900 | -0.9% | $237 / Sq Ft |
| 09/11/2018 09/11/18 | For Sale | $349,900 | -- | $239 / Sq Ft |
Tax History Compared to Growth
Tax History
| Year | Tax Paid | Tax Assessment Tax Assessment Total Assessment is a certain percentage of the fair market value that is determined by local assessors to be the total taxable value of land and additions on the property. | Land | Improvement |
|---|---|---|---|---|
| 2023 | $6,619 | $502,350 | $122,400 | $379,950 |
| 2022 | $6,122 | $492,500 | $120,000 | $372,500 |
| 2021 | $4,480 | $351,422 | $77,292 | $274,130 |
| 2020 | $4,408 | $347,820 | $76,500 | $271,320 |
| 2019 | $4,309 | $341,000 | $75,000 | $266,000 |
| 2018 | $4,162 | $337,000 | $70,000 | $267,000 |
| 2017 | $3,795 | $304,000 | $63,000 | $241,000 |
| 2016 | $3,355 | $271,000 | $56,000 | $215,000 |
| 2015 | $3,188 | $256,000 | $53,000 | $203,000 |
| 2014 | $3,018 | $243,000 | $50,000 | $193,000 |
Agents Affiliated with this Home
-
Andrew Warburton

Seller's Agent in 2021
Andrew Warburton
eXp Realty of Southern California, Inc.
(310) 270-1689
13 in this area
742 Total Sales
-
Clark Moses

Buyer's Agent in 2021
Clark Moses
Stonegate Realty & Mortgage
(619) 518-4472
1 in this area
66 Total Sales
-

Seller's Agent in 2018
JEANNE DIETEREN
JEANNE DIETEREN REAL ESTATE
(951) 538-1570
-
J
Buyer's Agent in 2018
JASON VIGO
UNITED REALTY CENTER INC
Map
Source: California Regional Multiple Listing Service (CRMLS)
MLS Number: SW21178682
APN: 340-181-032
- 29698 Camino Cristal
- 29288 Woodlea Ln
- 29708 Desert Terrace Dr
- 29684 Desert Terrace Dr
- 29658 Painted Desert Dr
- 29629 Painted Desert Dr
- 29010 Camino Alcala
- 29605 Camino Cristal
- 29760 Cheshire Ct
- 29870 Corte Cruzada
- 29923 Corte Cruzada
- 29567 Castlewood Dr
- 29889 Warm Sands Dr
- 29875 Blue Ridge Ct
- 29665 Rigging Way
- 29754 Laurel Ct
- 29533 Tierra Shores Ln
- 29030 Rockledge Dr
- 29650 Cliff Park Dr
- 29712 Courage Ct
