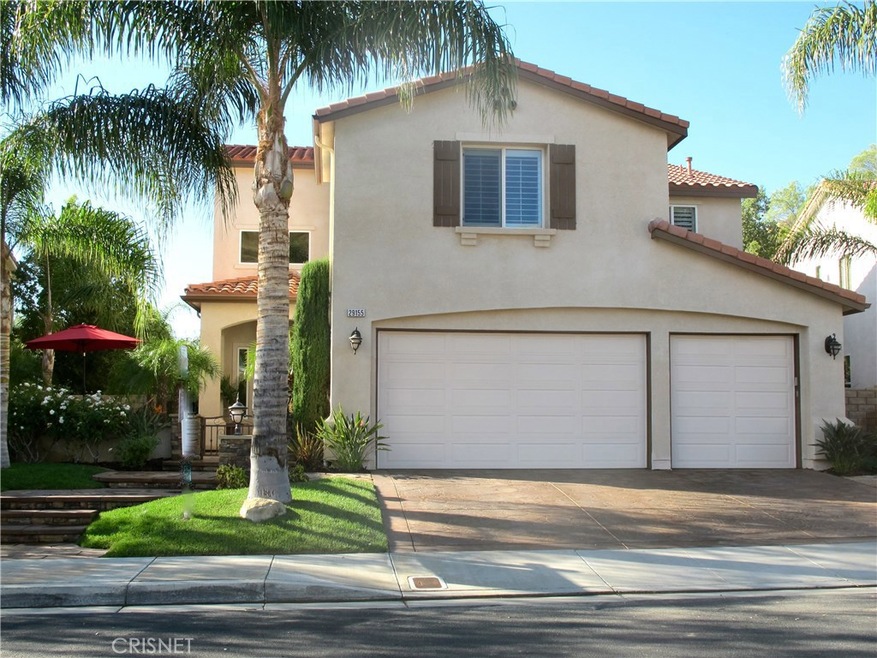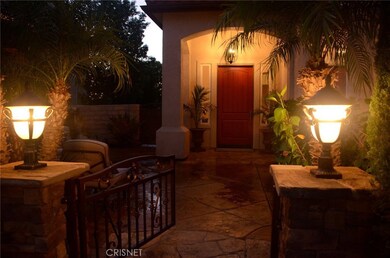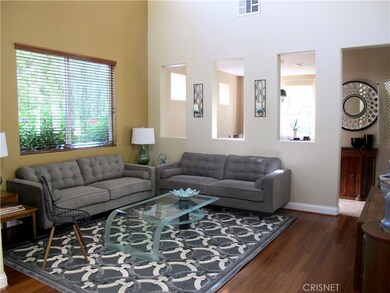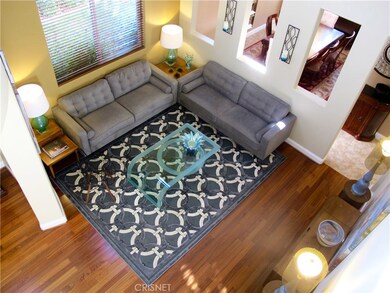
29155 Harmony Way Santa Clarita, CA 91390
Saugus NeighborhoodHighlights
- Gated Community
- View of Hills
- Mediterranean Architecture
- Mountainview Elementary School Rated 9+
- Main Floor Bedroom
- Bonus Room
About This Home
As of February 2018***NO MELLO ROOS***Beautiful Executive home within the gated community of Bella Vida. This four bedroom three bathroom home is in move in condition. One of the bedrooms and bathrooms is located on the first floor. Upstairs is a large bonus room/office, that cold be used as the fifth bedroom. Take a look at the large master bedroom suite, walk in closet room for more than all your clothes. A very impressive kitchen: beautiful stained cabinets, stainless appliances, double oven, granite counter tops, center island and a walk in pantry. The dining room has a custom built-in hutch with granite counter top. In addition there is a large laundry room with plenty of cabinets, laundry sink and a wine refrigerator. Lush front and rear yard landscaping with a front court yard with a water feature. The flow of this home lends itself to be a very functional home for entertaining.
Last Agent to Sell the Property
Legacy Street Real Estate License #01219037 Listed on: 08/11/2017
Home Details
Home Type
- Single Family
Est. Annual Taxes
- $11,420
Year Built
- Built in 2006
Lot Details
- 10,206 Sq Ft Lot
- Cul-De-Sac
- Wrought Iron Fence
- Block Wall Fence
- Front and Back Yard Sprinklers
- Property is zoned SCUR1
HOA Fees
- $198 Monthly HOA Fees
Parking
- 3 Car Direct Access Garage
- Parking Available
- Front Facing Garage
- Driveway
Home Design
- Mediterranean Architecture
- Turnkey
- Slab Foundation
- Tile Roof
- Stucco
Interior Spaces
- 3,354 Sq Ft Home
- 2-Story Property
- Built-In Features
- High Ceiling
- Ceiling Fan
- Double Pane Windows
- Plantation Shutters
- Drapes & Rods
- Formal Entry
- Family Room with Fireplace
- Family Room Off Kitchen
- Living Room
- Dining Room
- Home Office
- Bonus Room
- Views of Hills
- Laundry Room
Kitchen
- Open to Family Room
- Double Oven
- Built-In Range
- Dishwasher
- Kitchen Island
- Granite Countertops
Flooring
- Laminate
- Tile
Bedrooms and Bathrooms
- 4 Bedrooms | 1 Main Level Bedroom
- Walk-In Closet
- 3 Full Bathrooms
- Dual Sinks
- Dual Vanity Sinks in Primary Bathroom
- Bathtub with Shower
- Walk-in Shower
Outdoor Features
- Concrete Porch or Patio
- Exterior Lighting
Location
- Suburban Location
Utilities
- Two cooling system units
- Central Heating and Cooling System
Listing and Financial Details
- Tax Lot 9
- Tax Tract Number 50586
- Assessor Parcel Number 3244122009
Community Details
Overview
- Ontract Association, Phone Number (877) 278-5598
Security
- Controlled Access
- Gated Community
Ownership History
Purchase Details
Home Financials for this Owner
Home Financials are based on the most recent Mortgage that was taken out on this home.Purchase Details
Home Financials for this Owner
Home Financials are based on the most recent Mortgage that was taken out on this home.Purchase Details
Purchase Details
Home Financials for this Owner
Home Financials are based on the most recent Mortgage that was taken out on this home.Similar Homes in the area
Home Values in the Area
Average Home Value in this Area
Purchase History
| Date | Type | Sale Price | Title Company |
|---|---|---|---|
| Grant Deed | $767,500 | Lawyers Title Company | |
| Grant Deed | $665,000 | Wfg Title Company Of Ca | |
| Trustee Deed | -- | None Available | |
| Grant Deed | $875,000 | Chicago Title Co |
Mortgage History
| Date | Status | Loan Amount | Loan Type |
|---|---|---|---|
| Open | $100,000 | Credit Line Revolving | |
| Open | $613,004 | New Conventional | |
| Closed | $614,000 | New Conventional | |
| Previous Owner | $532,000 | Adjustable Rate Mortgage/ARM | |
| Previous Owner | $738,750 | Negative Amortization | |
| Previous Owner | $147,650 | Stand Alone Second | |
| Previous Owner | $175,000 | Stand Alone Second | |
| Previous Owner | $700,000 | Purchase Money Mortgage |
Property History
| Date | Event | Price | Change | Sq Ft Price |
|---|---|---|---|---|
| 02/16/2018 02/16/18 | Sold | $767,000 | -1.5% | $229 / Sq Ft |
| 01/17/2018 01/17/18 | Pending | -- | -- | -- |
| 08/11/2017 08/11/17 | For Sale | $779,000 | +17.1% | $232 / Sq Ft |
| 12/06/2013 12/06/13 | Sold | $665,000 | -6.3% | $198 / Sq Ft |
| 11/09/2013 11/09/13 | Pending | -- | -- | -- |
| 08/21/2013 08/21/13 | For Sale | $710,000 | 0.0% | $212 / Sq Ft |
| 03/02/2012 03/02/12 | Rented | $3,395 | -- | -- |
| 02/17/2012 02/17/12 | Under Contract | -- | -- | -- |
Tax History Compared to Growth
Tax History
| Year | Tax Paid | Tax Assessment Tax Assessment Total Assessment is a certain percentage of the fair market value that is determined by local assessors to be the total taxable value of land and additions on the property. | Land | Improvement |
|---|---|---|---|---|
| 2025 | $11,420 | $873,278 | $370,133 | $503,145 |
| 2024 | $11,420 | $856,156 | $362,876 | $493,280 |
| 2023 | $11,056 | $839,369 | $355,761 | $483,608 |
| 2022 | $11,119 | $822,912 | $348,786 | $474,126 |
| 2021 | $10,928 | $806,778 | $341,948 | $464,830 |
| 2019 | $10,538 | $782,850 | $331,806 | $451,044 |
| 2018 | $9,622 | $716,445 | $278,712 | $437,733 |
| 2016 | $9,097 | $688,627 | $267,891 | $420,736 |
| 2015 | $8,760 | $678,285 | $263,868 | $414,417 |
| 2014 | $8,708 | $665,000 | $258,700 | $406,300 |
Agents Affiliated with this Home
-

Seller's Agent in 2018
Michael Tagliere
Legacy Street Real Estate
(661) 607-6464
2 in this area
43 Total Sales
-

Buyer's Agent in 2018
Mary Jane Spangenberg
VIP Realty Group
(661) 878-4663
6 in this area
110 Total Sales
-

Seller's Agent in 2013
David Rendall
RE/MAX
(661) 702-4544
1 Total Sale
-
J
Seller's Agent in 2012
Julie Olson
RentSource Corporation
Map
Source: California Regional Multiple Listing Service (CRMLS)
MLS Number: SR17184984
APN: 3244-122-009
- 29160 Harmony Way
- 22152 Altair Ln
- 22229 Evening Star Ct
- 29161 Garnet Canyon Dr
- 29243 Discovery Ridge Dr
- 28914 Raintree Ln
- 29273 Moon Dust Ct
- 29123 Black Pine Way
- 28802 Raintree Ln
- 29047 Ironwood Ln
- 28763 Seco Canyon Rd
- 22325 Mandarin Ln
- 28735 Citrus Place
- 29125 Starwood Place
- 29259 Black Pine Way
- 28730 Raintree Ln
- 22825 Aspen Ct
- 28809 Garnet Canyon Dr
- 28642 Apricot Place
- 22865 Tamarack Ln






