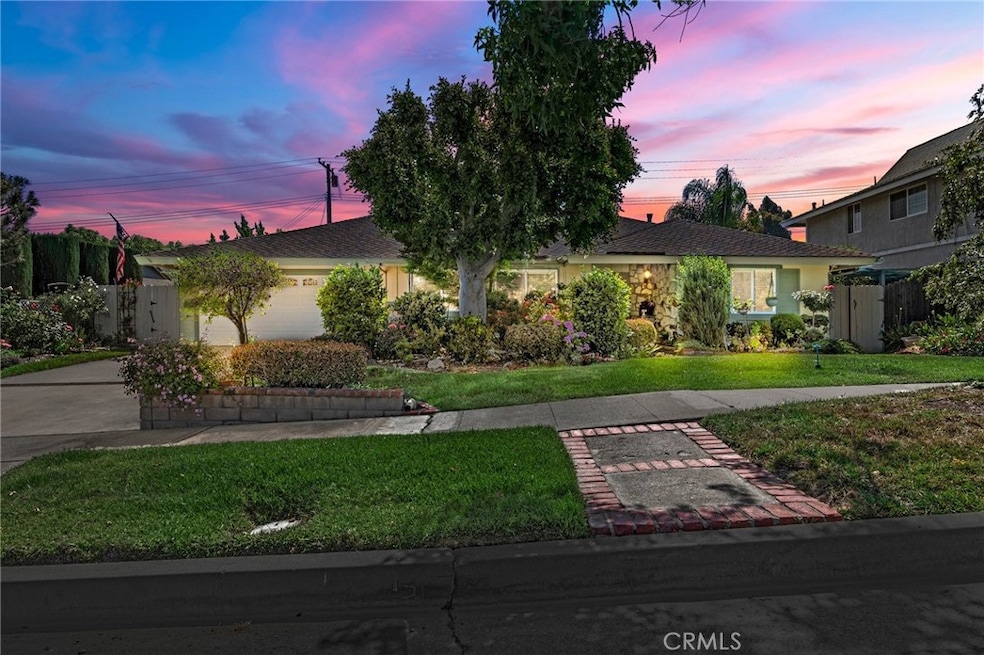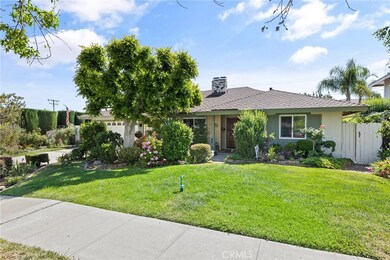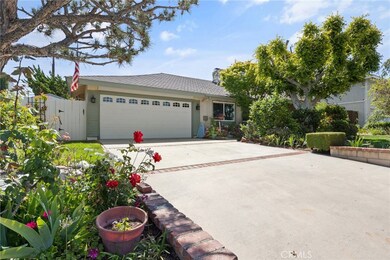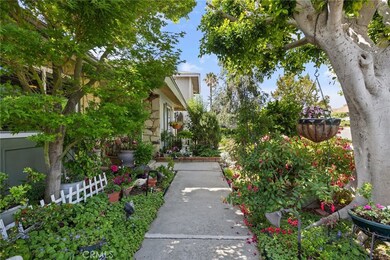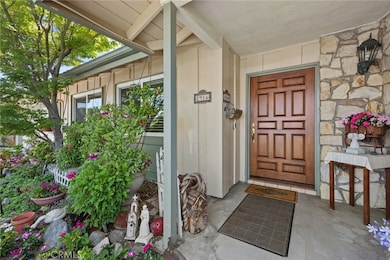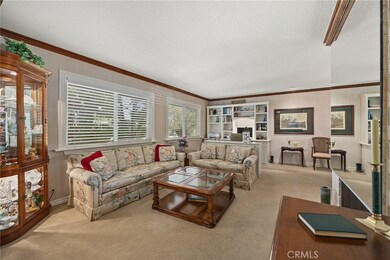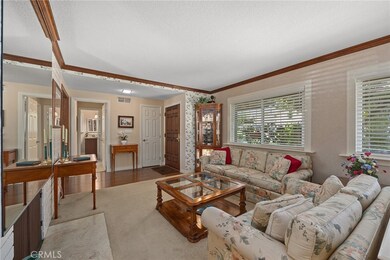
2916 Charles Ave Fullerton, CA 92835
President Homes NeighborhoodEstimated Value: $1,258,000 - $1,363,000
Highlights
- Golf Course Community
- Primary Bedroom Suite
- Contemporary Architecture
- Beechwood Elementary School Rated A
- Updated Kitchen
- Retreat
About This Home
As of August 2022Location..Location...Location...President Homes....2,286 sft. 3 bdrms, 2 baths, on a 8,580 sft. lot, Upgraded kitchen with granite counters, tile floors, double oven, newer cabinets and cooktop, adjacent breakfast dining area, a formal dining area, living room with fireplace, family room with wood flooring and fireplace, master bedroom suite with walk in closet, full bath (two sinks, stand alone shower, and detached tub) plus a sitting area with view of the backyard and patio. Inside laundry room with extra storage. Newer roof, Central A/C and heating. Dual pane windows, scraped ceilings, some recessed lighting. Direct access to two car garage. Beautifully landscaped front and backyards with programed watering drip system and sprinklers. Wood lattice covered patio and backyard water feature. Walk to highly sought after Beechwood school (K-8). This is a well maintained home that is centrally located near downtown Brea and Fullerton shopping, entertainment, and restaurants. All you have to do is move in.
Last Agent to Sell the Property
T.N.G. Real Estate Consultants License #01458468 Listed on: 06/03/2022

Home Details
Home Type
- Single Family
Est. Annual Taxes
- $12,903
Year Built
- Built in 1963 | Remodeled
Lot Details
- 8,580 Sq Ft Lot
- Drip System Landscaping
- Front and Back Yard Sprinklers
- Lawn
- Back Yard
Parking
- 2 Car Attached Garage
- Parking Available
- Front Facing Garage
- Single Garage Door
- Driveway
Home Design
- Contemporary Architecture
- Tile Roof
- Composition Roof
- Stucco
Interior Spaces
- 2,286 Sq Ft Home
- 1-Story Property
- Ceiling Fan
- Gas Fireplace
- Double Pane Windows
- Blinds
- Bay Window
- Sliding Doors
- Family Room with Fireplace
- Living Room with Fireplace
- Laundry Room
Kitchen
- Updated Kitchen
- Double Oven
- Gas Cooktop
- Range Hood
- Dishwasher
- Granite Countertops
Flooring
- Wood
- Carpet
- Tile
Bedrooms and Bathrooms
- 3 Main Level Bedrooms
- Retreat
- Primary Bedroom Suite
- Walk-In Closet
- 2 Full Bathrooms
- Granite Bathroom Countertops
- Tile Bathroom Countertop
- Dual Vanity Sinks in Primary Bathroom
- Bathtub with Shower
- Separate Shower
Home Security
- Carbon Monoxide Detectors
- Fire and Smoke Detector
Outdoor Features
- Covered patio or porch
- Exterior Lighting
- Shed
Schools
- Beechwood Elementary And Middle School
- Fullerton Union High School
Utilities
- Forced Air Heating and Cooling System
- Natural Gas Connected
- Water Heater
Listing and Financial Details
- Tax Lot 3
- Tax Tract Number 4312
- Assessor Parcel Number 29317507
- $363 per year additional tax assessments
Community Details
Overview
- No Home Owners Association
Recreation
- Golf Course Community
- Park
- Hiking Trails
- Bike Trail
Ownership History
Purchase Details
Home Financials for this Owner
Home Financials are based on the most recent Mortgage that was taken out on this home.Purchase Details
Similar Homes in Fullerton, CA
Home Values in the Area
Average Home Value in this Area
Purchase History
| Date | Buyer | Sale Price | Title Company |
|---|---|---|---|
| Chung Jamie Wooyoung | $1,150,000 | Ticor Title | |
| Erickson Harvey C | -- | None Available |
Mortgage History
| Date | Status | Borrower | Loan Amount |
|---|---|---|---|
| Open | Chung Jamie Wooyoung | $920,000 | |
| Previous Owner | Erickson Harvey C | $500,000 | |
| Previous Owner | Erickson Harvey C | $330,000 | |
| Previous Owner | Erickson Harvey C | $50,000 | |
| Previous Owner | Erickson Harvey C | $40,000 |
Property History
| Date | Event | Price | Change | Sq Ft Price |
|---|---|---|---|---|
| 08/19/2022 08/19/22 | Sold | $1,150,000 | -4.1% | $503 / Sq Ft |
| 07/26/2022 07/26/22 | Pending | -- | -- | -- |
| 07/14/2022 07/14/22 | Price Changed | $1,199,000 | -2.1% | $524 / Sq Ft |
| 07/02/2022 07/02/22 | For Sale | $1,225,000 | +6.5% | $536 / Sq Ft |
| 07/02/2022 07/02/22 | Off Market | $1,150,000 | -- | -- |
| 06/29/2022 06/29/22 | Price Changed | $1,225,000 | -1.9% | $536 / Sq Ft |
| 06/03/2022 06/03/22 | For Sale | $1,249,000 | -- | $546 / Sq Ft |
Tax History Compared to Growth
Tax History
| Year | Tax Paid | Tax Assessment Tax Assessment Total Assessment is a certain percentage of the fair market value that is determined by local assessors to be the total taxable value of land and additions on the property. | Land | Improvement |
|---|---|---|---|---|
| 2024 | $12,903 | $1,173,000 | $991,187 | $181,813 |
| 2023 | $12,597 | $1,150,000 | $971,751 | $178,249 |
| 2022 | $3,307 | $279,596 | $116,016 | $163,580 |
| 2021 | $3,249 | $274,114 | $113,741 | $160,373 |
| 2020 | $3,230 | $271,304 | $112,575 | $158,729 |
| 2019 | $3,149 | $265,985 | $110,368 | $155,617 |
| 2018 | $3,101 | $260,770 | $108,204 | $152,566 |
| 2017 | $3,049 | $255,657 | $106,082 | $149,575 |
| 2016 | $2,986 | $250,645 | $104,002 | $146,643 |
| 2015 | $2,904 | $246,881 | $102,440 | $144,441 |
| 2014 | $2,820 | $242,045 | $100,433 | $141,612 |
Agents Affiliated with this Home
-
John DeMaio

Seller's Agent in 2022
John DeMaio
T.N.G. Real Estate Consultants
(714) 350-3709
6 in this area
23 Total Sales
-
Sam Moon
S
Buyer's Agent in 2022
Sam Moon
Newline Realty
(818) 279-1222
1 in this area
22 Total Sales
Map
Source: California Regional Multiple Listing Service (CRMLS)
MLS Number: PW22115563
APN: 293-175-07
- 949 Sandalwood Ave
- 1224 Evergreen Ave
- 1306 Vista Grande Unit 35
- 1330 Vista Grande Unit 27
- 2766 Via Hacienda Unit 102
- 2726 Torrey Pine Dr Unit 12
- 1517 Mimosa Place
- 2829 Maple Ave
- 2551 Holly St
- 666 Brookline Place
- 576 S Brea Blvd
- 613 Murfield Ct
- 737 Paseo Place
- 611 Colonial Cir
- 431 Elmhurst Place
- 700 E Las Palmas Dr
- 420 Sievers Ave
- 600 Pueblo Place
- 473 Periwinkle St
- 924 Oleander St
- 2916 Charles Ave
- 2908 Charles Ave
- 2924 Charles Ave
- 2932 Charles Ave
- 2917 Charles Ave
- 2909 Charles Ave
- 2925 Charles Ave
- 2901 Charles Ave
- 2940 Charles Ave
- 2933 Charles Ave
- 1016 Arroues Dr
- 1017 Rolling Hills Dr
- 2941 Charles Ave
- 1040 San Antonio Ave
- 1048 San Antonio Ave
- 1017 Arroues Dr
- 1056 San Antonio Ave
- 1008 Arroues Dr
- 1032 Rolling Hills Dr
- 1024 San Antonio Ave
