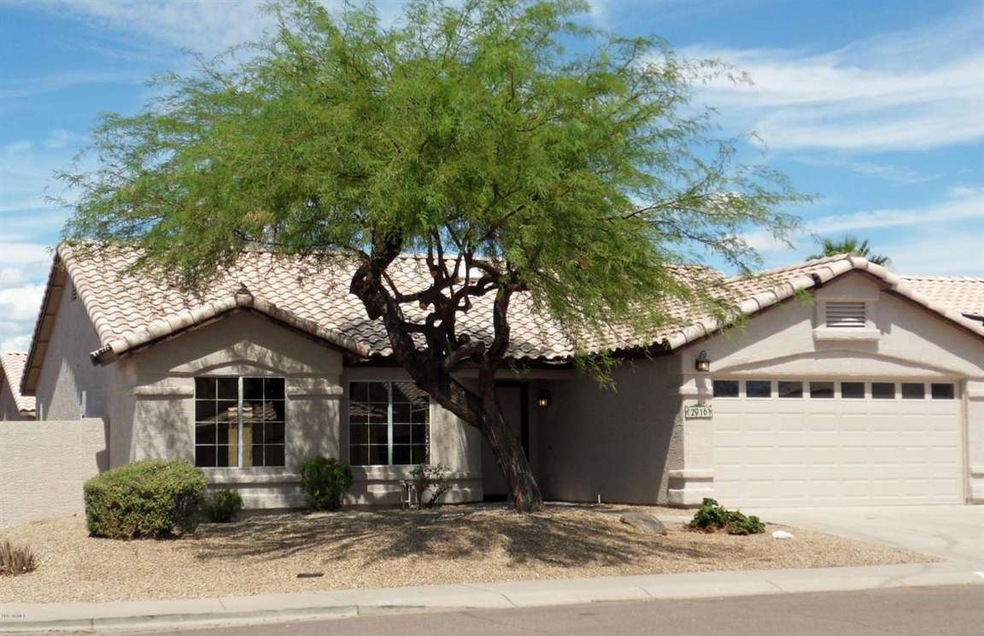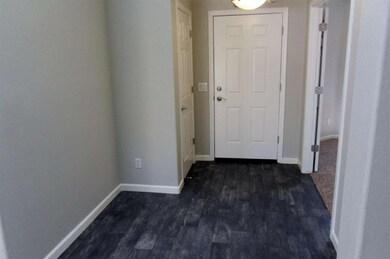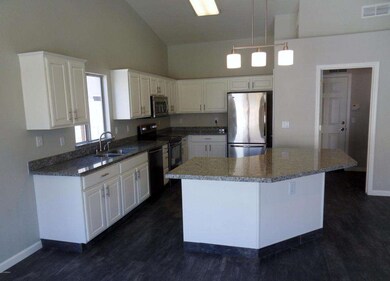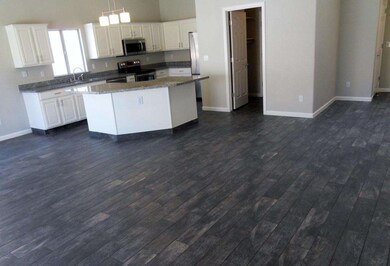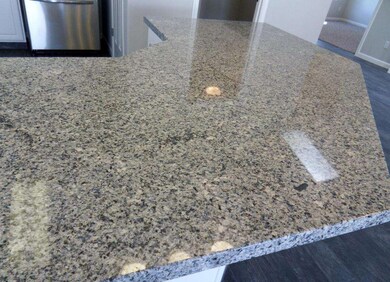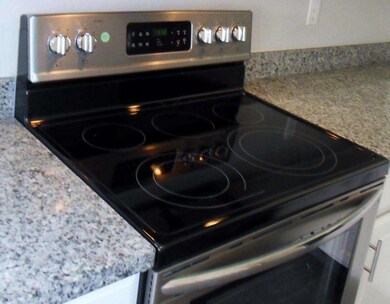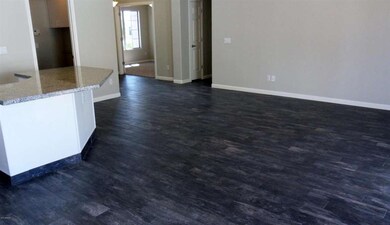
2916 E Pontiac Dr Phoenix, AZ 85050
Paradise Valley NeighborhoodHighlights
- Private Pool
- Contemporary Architecture
- Corner Lot
- Mountain Trail Middle School Rated A-
- Vaulted Ceiling
- No HOA
About This Home
As of January 2018In escrow as of 9/16. Newly remodeled home on a NS corner lot. Wood style plank floors, carpeted bedrooms, granite counters, fresh paint inside and out and, a new roof & skylights! Self cleaning pool with water feature. Shows super sharp. Turn key ready. Beautiful park 1 block away. Costco 2 blocks away. Desert Ridge Mall 5 minutes away. Now on lock box. Ready for immediate occupancy!
Home Details
Home Type
- Single Family
Est. Annual Taxes
- $1,404
Year Built
- Built in 1994
Lot Details
- 6,565 Sq Ft Lot
- Desert faces the front of the property
- Block Wall Fence
- Corner Lot
- Backyard Sprinklers
Parking
- 2 Car Garage
- Garage Door Opener
Home Design
- Contemporary Architecture
- Wood Frame Construction
- Tile Roof
- Stucco
Interior Spaces
- 1,467 Sq Ft Home
- 1-Story Property
- Vaulted Ceiling
- Ceiling Fan
- Skylights
- Double Pane Windows
Kitchen
- Breakfast Bar
- Built-In Microwave
- Dishwasher
Flooring
- Carpet
- Tile
Bedrooms and Bathrooms
- 3 Bedrooms
- Walk-In Closet
- Remodeled Bathroom
- Primary Bathroom is a Full Bathroom
- 2 Bathrooms
Laundry
- Laundry in unit
- Washer and Dryer Hookup
Accessible Home Design
- No Interior Steps
Outdoor Features
- Private Pool
- Covered patio or porch
- Outdoor Storage
Schools
- Boulder Creek Elementary School - Phoenix
- Explorer Middle School
- Paradise Valley High School
Utilities
- Refrigerated Cooling System
- Heating Available
- Water Softener
- Cable TV Available
Community Details
- No Home Owners Association
- Built by Dave Brown
- Autumn Hills Lot 1 98 Tr A E Subdivision
Listing and Financial Details
- Tax Lot 68
- Assessor Parcel Number 213-12-086
Ownership History
Purchase Details
Home Financials for this Owner
Home Financials are based on the most recent Mortgage that was taken out on this home.Purchase Details
Home Financials for this Owner
Home Financials are based on the most recent Mortgage that was taken out on this home.Purchase Details
Home Financials for this Owner
Home Financials are based on the most recent Mortgage that was taken out on this home.Purchase Details
Purchase Details
Purchase Details
Home Financials for this Owner
Home Financials are based on the most recent Mortgage that was taken out on this home.Purchase Details
Home Financials for this Owner
Home Financials are based on the most recent Mortgage that was taken out on this home.Similar Homes in Phoenix, AZ
Home Values in the Area
Average Home Value in this Area
Purchase History
| Date | Type | Sale Price | Title Company |
|---|---|---|---|
| Warranty Deed | $280,000 | Driggs Title Agency Inc | |
| Warranty Deed | $250,000 | Driggs Title Agency Inc | |
| Interfamily Deed Transfer | $175,000 | First American Title Ins Co | |
| Interfamily Deed Transfer | -- | None Available | |
| Interfamily Deed Transfer | -- | -- | |
| Warranty Deed | $160,000 | Security Title Agency | |
| Joint Tenancy Deed | $102,934 | First American Title |
Mortgage History
| Date | Status | Loan Amount | Loan Type |
|---|---|---|---|
| Open | $206,215 | New Conventional | |
| Closed | $208,000 | New Conventional | |
| Closed | $190,000 | New Conventional | |
| Previous Owner | $187,500 | New Conventional | |
| Previous Owner | $140,000 | New Conventional | |
| Previous Owner | $52,605 | Construction | |
| Previous Owner | $128,000 | New Conventional | |
| Previous Owner | $98,200 | New Conventional |
Property History
| Date | Event | Price | Change | Sq Ft Price |
|---|---|---|---|---|
| 01/04/2018 01/04/18 | Sold | $280,000 | 0.0% | $191 / Sq Ft |
| 11/29/2017 11/29/17 | Pending | -- | -- | -- |
| 11/24/2017 11/24/17 | For Sale | $279,900 | 0.0% | $191 / Sq Ft |
| 11/27/2016 11/27/16 | Rented | $1,650 | +3.4% | -- |
| 11/08/2016 11/08/16 | Under Contract | -- | -- | -- |
| 11/07/2016 11/07/16 | For Rent | $1,595 | +1.3% | -- |
| 10/09/2015 10/09/15 | Rented | $1,575 | 0.0% | -- |
| 10/06/2015 10/06/15 | Under Contract | -- | -- | -- |
| 10/01/2015 10/01/15 | For Rent | $1,575 | 0.0% | -- |
| 09/28/2015 09/28/15 | Sold | $250,000 | -3.8% | $170 / Sq Ft |
| 09/16/2015 09/16/15 | Pending | -- | -- | -- |
| 09/05/2015 09/05/15 | For Sale | $259,900 | +48.5% | $177 / Sq Ft |
| 06/12/2015 06/12/15 | Sold | $175,000 | -2.7% | $119 / Sq Ft |
| 05/29/2015 05/29/15 | Pending | -- | -- | -- |
| 05/29/2015 05/29/15 | For Sale | $179,900 | -- | $123 / Sq Ft |
Tax History Compared to Growth
Tax History
| Year | Tax Paid | Tax Assessment Tax Assessment Total Assessment is a certain percentage of the fair market value that is determined by local assessors to be the total taxable value of land and additions on the property. | Land | Improvement |
|---|---|---|---|---|
| 2025 | $1,710 | $22,238 | -- | -- |
| 2024 | $1,833 | $21,179 | -- | -- |
| 2023 | $1,833 | $35,580 | $7,110 | $28,470 |
| 2022 | $1,816 | $25,870 | $5,170 | $20,700 |
| 2021 | $1,846 | $24,320 | $4,860 | $19,460 |
| 2020 | $1,783 | $22,980 | $4,590 | $18,390 |
| 2019 | $1,791 | $21,700 | $4,340 | $17,360 |
| 2018 | $1,726 | $19,460 | $3,890 | $15,570 |
| 2017 | $1,936 | $18,320 | $3,660 | $14,660 |
| 2016 | $1,904 | $17,810 | $3,560 | $14,250 |
| 2015 | $1,505 | $15,900 | $3,180 | $12,720 |
Agents Affiliated with this Home
-

Seller's Agent in 2018
Gene Hastings
eXp Realty
(480) 338-1387
12 in this area
85 Total Sales
-

Buyer's Agent in 2018
Theresa Jones
West USA Realty
(602) 499-9985
36 in this area
87 Total Sales
-

Seller's Agent in 2015
R. Kilgour
HomeSmart
(602) 717-1111
5 Total Sales
Map
Source: Arizona Regional Multiple Listing Service (ARMLS)
MLS Number: 5330892
APN: 213-12-086
- 20044 N 30th Place
- 20404 N 28th Place
- 2923 E Wahalla Ln
- 21752 N 30th Way Unit 1-S
- 20221 N 31st St
- 3041 E Wahalla Ln
- 3150 E Beardsley Rd Unit 1062
- 3150 E Beardsley Rd Unit 1081
- 3150 E Beardsley Rd Unit 1091
- 2611 E Escuda Rd
- 19802 N 32nd St Unit 22
- 19802 N 32nd St Unit 76
- 19802 N 32nd St Unit 65
- 19802 N 32nd St Unit 85
- 19802 N 32nd St Unit 142
- 19802 N 32nd St Unit 36
- 19802 N 32nd St Unit 98
- 2956 E Sequoia Dr
- 2929 E Sequoia Dr
- 2753 E Fossil Ridge Rd
