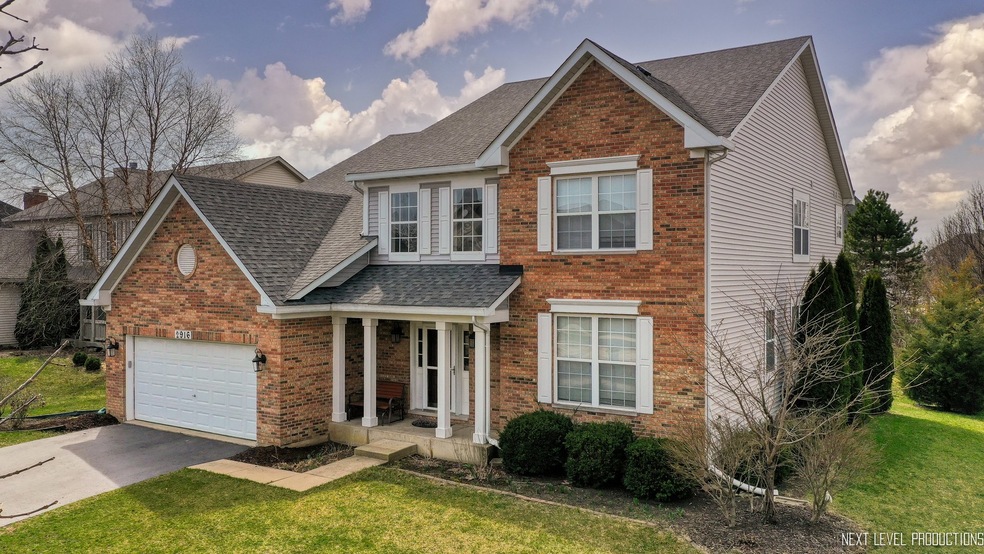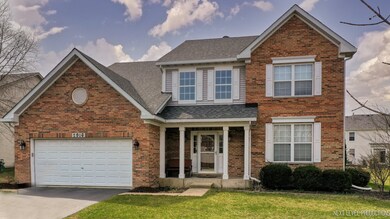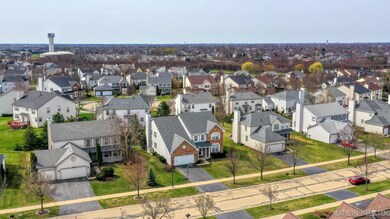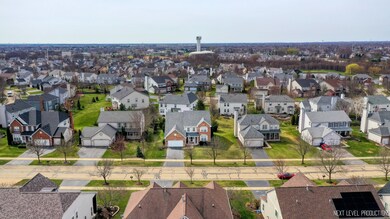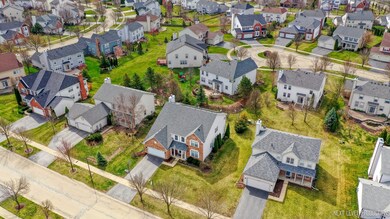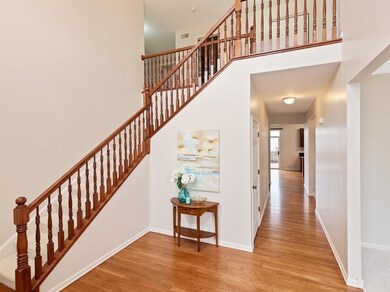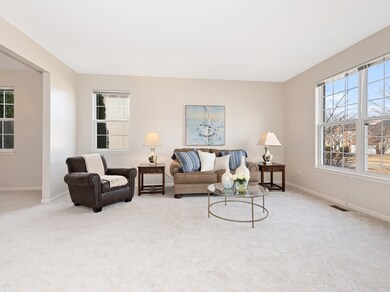
2916 Forest Creek Ln Unit 2 Naperville, IL 60565
Timber Creek NeighborhoodHighlights
- Solar Power System
- Landscaped Professionally
- Property is near a park
- Spring Brook Elementary School Rated A+
- Deck
- Wood Flooring
About This Home
As of May 2021MULTIPLE OFFERS RECEIVED. HIGHEST AND BEST NEEDS TO BE SUBMITTED BY SUNDAY, APRIL 4th at 5PM. This is the one you've been waiting for! Beautiful Timber Creek home on a fantastic North-East facing interior lot. Upgraded Lancaster model with a brick elevation, front porch, new roof (2018) and a large yard. Gorgeous kitchen with 42" raised panel cherry cabinets, granite counter tops, newer stainless steel appliances (2013) and a large pantry. Recently refinished, gleaming hardwood floors in the large foyer, hallway and kitchen. Huge family room with a fireplace and open floor plan. Luxurious owner's suite with a sitting area and dual closets. Master bath with dual vanities, separate shower and whirlpool tub. Large secondary bedrooms share a hall bath. First floor office with the possibility to convert to an In-Law arrangement and it is right by a large full bath on the main level with a shower and vanity. Huge laundry/mudroom with ample closets for storage. Unfinished basement with roughed-in plumbing waiting for your ideas. Over-sized Trex deck with plenty of seating built in. Vegetable garden with drip system (2016). Freshly painted (2020) and new carpet on main level (2020). BRAND NEW SOLAR PANELS (Oct. 2020), Smart thermostat (2020). Great schools and access to beautiful trails and parks. Neuqua Valley HS!!
Home Details
Home Type
- Single Family
Est. Annual Taxes
- $11,842
Year Built
- Built in 2004
Lot Details
- 10,019 Sq Ft Lot
- Lot Dimensions are 124x83x124x78
- Landscaped Professionally
- Paved or Partially Paved Lot
HOA Fees
- $19 Monthly HOA Fees
Parking
- 2 Car Attached Garage
- Garage Door Opener
- Driveway
- Parking Included in Price
Home Design
- Concrete Perimeter Foundation
Interior Spaces
- 3,700 Sq Ft Home
- 2-Story Property
- Ceiling Fan
- Wood Burning Fireplace
- Entrance Foyer
- Family Room with Fireplace
- Sitting Room
- Formal Dining Room
- Home Office
- Wood Flooring
Kitchen
- Breakfast Bar
- Range
- Microwave
- Dishwasher
- Stainless Steel Appliances
- Disposal
Bedrooms and Bathrooms
- 4 Bedrooms
- 4 Potential Bedrooms
- Walk-In Closet
- In-Law or Guest Suite
- Bathroom on Main Level
- 3 Full Bathrooms
- Dual Sinks
- Whirlpool Bathtub
- Separate Shower
Laundry
- Laundry on main level
- Dryer
- Washer
Unfinished Basement
- Basement Fills Entire Space Under The House
- Sump Pump
- Rough-In Basement Bathroom
Outdoor Features
- Deck
- Porch
Schools
- Spring Brook Elementary School
- Gregory Middle School
- Neuqua Valley High School
Utilities
- Central Air
- Heating System Uses Natural Gas
- 200+ Amp Service
- Lake Michigan Water
Additional Features
- Solar Power System
- Property is near a park
Community Details
- Timber Creek Subdivision, Lancaster Floorplan
Listing and Financial Details
- Homeowner Tax Exemptions
Ownership History
Purchase Details
Home Financials for this Owner
Home Financials are based on the most recent Mortgage that was taken out on this home.Purchase Details
Home Financials for this Owner
Home Financials are based on the most recent Mortgage that was taken out on this home.Purchase Details
Home Financials for this Owner
Home Financials are based on the most recent Mortgage that was taken out on this home.Similar Homes in the area
Home Values in the Area
Average Home Value in this Area
Purchase History
| Date | Type | Sale Price | Title Company |
|---|---|---|---|
| Warranty Deed | $550,555 | Attorney | |
| Warranty Deed | $440,000 | Citywide Title Corporation | |
| Warranty Deed | $455,000 | -- |
Mortgage History
| Date | Status | Loan Amount | Loan Type |
|---|---|---|---|
| Previous Owner | $50,000 | Credit Line Revolving | |
| Previous Owner | $340,000 | New Conventional | |
| Previous Owner | $347,000 | New Conventional | |
| Previous Owner | $354,000 | New Conventional | |
| Previous Owner | $30,000 | Credit Line Revolving | |
| Previous Owner | $26,500 | Credit Line Revolving | |
| Previous Owner | $396,000 | Adjustable Rate Mortgage/ARM | |
| Previous Owner | $85,000 | Unknown | |
| Previous Owner | $417,000 | Fannie Mae Freddie Mac | |
| Previous Owner | $363,700 | Purchase Money Mortgage |
Property History
| Date | Event | Price | Change | Sq Ft Price |
|---|---|---|---|---|
| 05/28/2021 05/28/21 | Sold | $550,555 | +2.1% | $149 / Sq Ft |
| 04/04/2021 04/04/21 | Pending | -- | -- | -- |
| 04/02/2021 04/02/21 | For Sale | $539,000 | +22.5% | $146 / Sq Ft |
| 10/04/2013 10/04/13 | Sold | $440,000 | -5.4% | $119 / Sq Ft |
| 04/29/2013 04/29/13 | Pending | -- | -- | -- |
| 03/07/2013 03/07/13 | Price Changed | $465,000 | -0.9% | $126 / Sq Ft |
| 03/06/2013 03/06/13 | Price Changed | $469,000 | -1.3% | $127 / Sq Ft |
| 02/14/2013 02/14/13 | Price Changed | $475,000 | -0.8% | $128 / Sq Ft |
| 01/12/2013 01/12/13 | Price Changed | $479,000 | -2.0% | $129 / Sq Ft |
| 11/16/2012 11/16/12 | Price Changed | $489,000 | -2.0% | $132 / Sq Ft |
| 10/20/2012 10/20/12 | For Sale | $499,000 | -- | $135 / Sq Ft |
Tax History Compared to Growth
Tax History
| Year | Tax Paid | Tax Assessment Tax Assessment Total Assessment is a certain percentage of the fair market value that is determined by local assessors to be the total taxable value of land and additions on the property. | Land | Improvement |
|---|---|---|---|---|
| 2023 | $13,915 | $194,747 | $53,548 | $141,199 |
| 2022 | $12,848 | $183,326 | $50,655 | $132,671 |
| 2021 | $12,281 | $174,596 | $48,243 | $126,353 |
| 2020 | $12,048 | $171,830 | $47,479 | $124,351 |
| 2019 | $11,842 | $166,987 | $46,141 | $120,846 |
| 2018 | $11,743 | $162,758 | $45,126 | $117,632 |
| 2017 | $12,451 | $170,264 | $43,960 | $126,304 |
| 2016 | $12,429 | $166,599 | $43,014 | $123,585 |
| 2015 | $12,012 | $160,192 | $41,360 | $118,832 |
| 2014 | $12,012 | $149,629 | $42,500 | $107,129 |
| 2013 | $12,012 | $149,629 | $42,500 | $107,129 |
Agents Affiliated with this Home
-
Dakshi Anand

Seller's Agent in 2021
Dakshi Anand
Compass
(630) 362-0337
4 in this area
59 Total Sales
-
Al Rautbort

Buyer's Agent in 2021
Al Rautbort
Keller Williams Thrive
(847) 275-0676
1 in this area
116 Total Sales
-
J
Seller's Agent in 2013
Joe Kelly
Compass
-
TR Viswanathan

Buyer's Agent in 2013
TR Viswanathan
American Star Realty
(847) 804-8610
28 Total Sales
Map
Source: Midwest Real Estate Data (MRED)
MLS Number: MRD11035143
APN: 07-01-12-104-010
- 539 Eagle Brook Ln
- 1123 Thackery Ln
- 2741 Gateshead Dr
- 1134 Gateshead Dr
- 2616 Gateshead Dr
- 3718 Tramore Ct
- 484 Blodgett Ct
- 1316 Fireside Ct
- 3432 Caine Dr
- 1407 Keats Ave
- 401 Haddassah Ct
- 2633 Haddassah Dr
- 2734 Alyssa Dr
- 567 Roxbury Dr
- 28W409 Leverenz Rd
- 3924 Garnette Ct
- 1680 Hidden Valley Dr
- 1112 Saratoga Ct
- 3031 Brossman St
- 1668 Hidden Valley Dr
