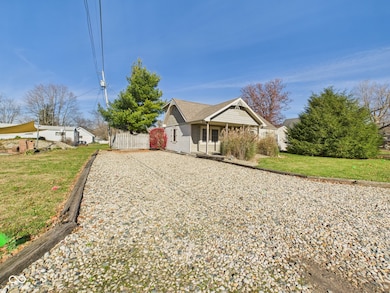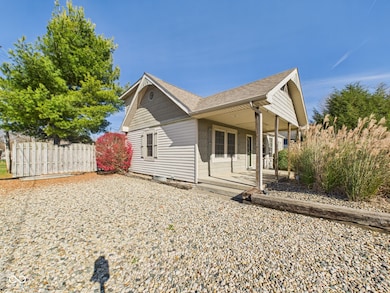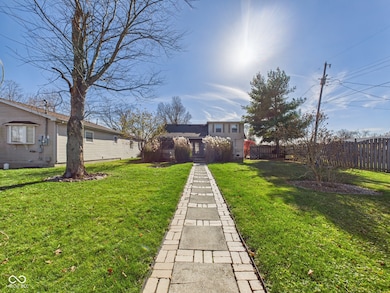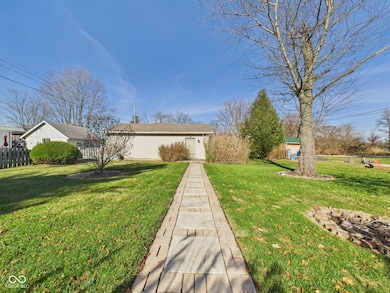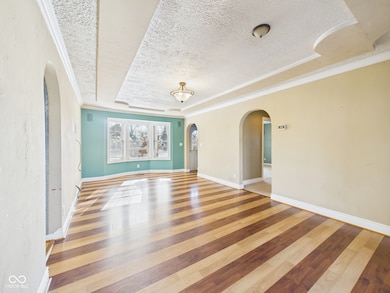2916 Market St Pendleton, IN 46064
Estimated payment $1,162/month
Highlights
- Very Popular Property
- Above Ground Spa
- Vaulted Ceiling
- St. Ansgar Elementary School Rated A-
- Cape Cod Architecture
- 2-minute walk to Falls Park Playground
About This Home
Welcome to 2916 Market St, a beautifully updated 3 bed / 1 bath home in the highly desirable Pendleton area. This property offers the perfect blend of comfort, privacy, and functionality ideal for first-time buyers, downsizers, or investors looking for a strong rental opportunity. Step inside to find a freshly updated master bedroom, a bright living space, and a kitchen featuring a skylight that fills the room with natural light. The home also features a new roof installed in 2019, offering peace of mind and long term durability. Outside, you'll love the fully fenced-in backyard, offering privacy for pets, kids, and outdoor gatherings. The property also includes a huge detached garage, perfect for vehicles, storage, hobbies, or a workshop. The backyard showcases beautiful landscaping, creating your own peaceful retreat. Whether you're searching for a place to call home or an excellent investment property, this home checks every box. Clean, updated, and priced to be competitive for a quick sale opportunities like this don't last long!
Home Details
Home Type
- Single Family
Est. Annual Taxes
- $982
Year Built
- Built in 1943
Parking
- 3 Car Detached Garage
- Alley Access
Home Design
- Cape Cod Architecture
- Block Foundation
- Vinyl Siding
Interior Spaces
- 2-Story Property
- Tray Ceiling
- Vaulted Ceiling
- Family or Dining Combination
- Dryer
- Unfinished Basement
Kitchen
- Eat-In Kitchen
- Electric Cooktop
- Microwave
- Dishwasher
Flooring
- Wood
- Carpet
Bedrooms and Bathrooms
- 3 Bedrooms
- 1 Full Bathroom
Schools
- Pendleton Heights Middle School
- Pendleton Heights High School
Utilities
- Forced Air Heating and Cooling System
- Water Heater
Additional Features
- Above Ground Spa
- 0.25 Acre Lot
Community Details
- No Home Owners Association
Listing and Financial Details
- Tax Lot 00001211119
- Assessor Parcel Number 481415300046000012
Map
Home Values in the Area
Average Home Value in this Area
Tax History
| Year | Tax Paid | Tax Assessment Tax Assessment Total Assessment is a certain percentage of the fair market value that is determined by local assessors to be the total taxable value of land and additions on the property. | Land | Improvement |
|---|---|---|---|---|
| 2024 | $983 | $128,000 | $17,000 | $111,000 |
| 2023 | $933 | $117,100 | $16,200 | $100,900 |
| 2022 | $861 | $116,800 | $15,400 | $101,400 |
| 2021 | $754 | $108,100 | $15,400 | $92,700 |
| 2020 | $807 | $107,200 | $14,700 | $92,500 |
| 2019 | $825 | $107,200 | $14,700 | $92,500 |
| 2018 | $745 | $99,100 | $14,700 | $84,400 |
| 2017 | $649 | $91,400 | $13,600 | $77,800 |
| 2016 | $675 | $91,800 | $13,600 | $78,200 |
| 2014 | $511 | $80,900 | $13,600 | $67,300 |
| 2013 | $511 | $81,100 | $13,600 | $67,500 |
Property History
| Date | Event | Price | List to Sale | Price per Sq Ft | Prior Sale |
|---|---|---|---|---|---|
| 11/17/2025 11/17/25 | For Sale | $205,000 | +139.6% | $185 / Sq Ft | |
| 06/15/2015 06/15/15 | Sold | $85,575 | +35.4% | $80 / Sq Ft | View Prior Sale |
| 04/06/2015 04/06/15 | Pending | -- | -- | -- | |
| 03/29/2015 03/29/15 | For Sale | $63,200 | 0.0% | $59 / Sq Ft | |
| 03/24/2015 03/24/15 | Pending | -- | -- | -- | |
| 03/07/2015 03/07/15 | For Sale | $63,200 | -- | $59 / Sq Ft |
Purchase History
| Date | Type | Sale Price | Title Company |
|---|---|---|---|
| Warranty Deed | -- | Fidelity National Title | |
| Sheriffs Deed | -- | -- |
Mortgage History
| Date | Status | Loan Amount | Loan Type |
|---|---|---|---|
| Open | $87,321 | New Conventional |
Source: MIBOR Broker Listing Cooperative®
MLS Number: 22073461
APN: 48-14-15-300-046.000-012
- 32 Park Ct
- 6972 S 300 W
- 2626 Cherry Ct
- 2898 W 600 S
- 127 W Central Way
- 300 Falls Park Dr
- 1000 East St
- 1004 Gray Squirrel Dr
- 235 E Water St
- 159 Carrick Glen Blvd
- 291 Limerick Ln
- 110 W Water St
- 121 N Main St
- 1839 Raccoon Way
- 8746 Lester Place
- 6208 Red Fox Rd
- 315 W High St
- 529 S Main St
- 5260 S State Road 67
- 238 Jefferson St
- 231 N John St
- 291 Limerick Ln
- 123 Franklin St Unit B
- 636 S Broadway St
- 501 Taylor St
- 709 Ernie Lu Ave
- 524 W 53rd St
- 524 W 53rd St
- 4325 S Madison Ave
- 1326 Mcintosh Ln
- 730 N East St
- 2601 Morning Star Ln
- 208 E 34th St
- 3634 Oaklawn Dr
- 2104 Drexel Dr
- 924 Sun Valley Dr
- 3151 W 18th St
- 2530 Lincoln St
- 2908 Fletcher St
- 620 E 31st St

