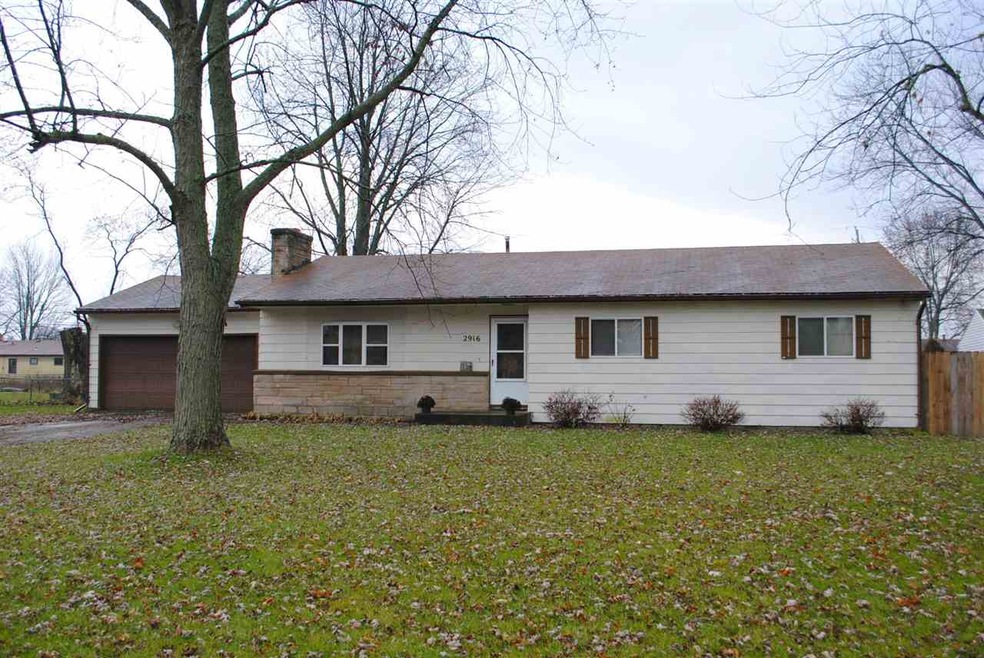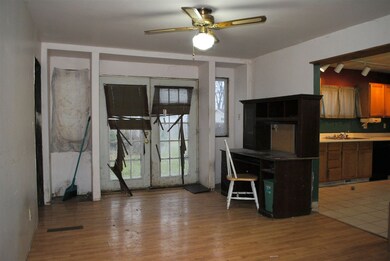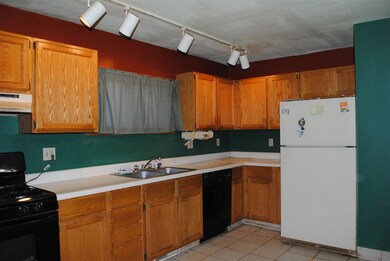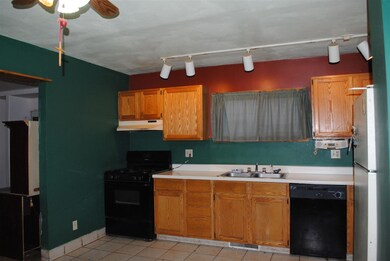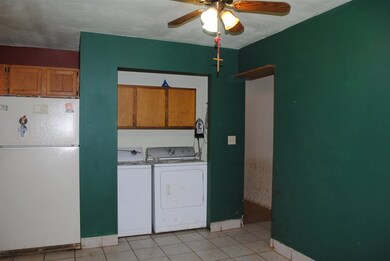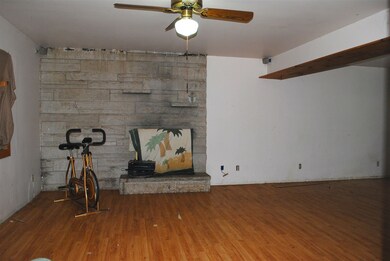
2916 Ridgeway Dr Fort Wayne, IN 46816
Adams Township NeighborhoodEstimated Value: $178,000 - $201,931
Highlights
- Ranch Style House
- 2 Car Attached Garage
- Ceramic Tile Flooring
- East Allen University Rated A
- Patio
- Forced Air Heating and Cooling System
About This Home
As of December 2017This is a great opportunity for the investors looking for a winter project. This home has 3 bedrooms and 2 full baths. All the rooms are spacious. Home needs a lot of work but is priced accordingly. Investors, don't wait to long and miss this opportunity. Master bedroom has a full bath with ceramic flooring. Large living room has limestone fireplace. Home has a Lennox gas furnace and a State water heater. Many vinyl replacement windows, and a Wayne Dalton insulated garage overhead door with garage door opener. Ceiling fans in the kitchen, dining room, living room, master bedroom and second bedroom. Large stockade fenced in yard with a 8X10 shed and two patio areas. Gas line is run to the garage. Gas heater in garage is not warranted. Home is sold as is, where is. Students can choose to attend any of NE Allen High Schools: Leo, Woodlan, New Haven or Heritage. Seller will leave the window blinds, stove, refrig, washer and dryer.
Home Details
Home Type
- Single Family
Est. Annual Taxes
- $522
Year Built
- Built in 1958
Lot Details
- 0.37 Acre Lot
- Lot Dimensions are 100x161
- Privacy Fence
- Wood Fence
- Level Lot
Parking
- 2 Car Attached Garage
- Garage Door Opener
- Driveway
Home Design
- Ranch Style House
- Asphalt Roof
- Wood Siding
- Limestone
Interior Spaces
- 1,484 Sq Ft Home
- Ceiling Fan
- Living Room with Fireplace
- Crawl Space
- Laminate Countertops
Flooring
- Laminate
- Ceramic Tile
Bedrooms and Bathrooms
- 3 Bedrooms
- 2 Full Bathrooms
Utilities
- Forced Air Heating and Cooling System
- Heating System Uses Gas
Additional Features
- Patio
- Suburban Location
Listing and Financial Details
- Assessor Parcel Number 02-13-30-479-005.000-070
Ownership History
Purchase Details
Home Financials for this Owner
Home Financials are based on the most recent Mortgage that was taken out on this home.Purchase Details
Purchase Details
Purchase Details
Purchase Details
Home Financials for this Owner
Home Financials are based on the most recent Mortgage that was taken out on this home.Similar Homes in the area
Home Values in the Area
Average Home Value in this Area
Purchase History
| Date | Buyer | Sale Price | Title Company |
|---|---|---|---|
| Da Ra Si | $180,000 | None Listed On Document | |
| Pi Ali | -- | None Listed On Document | |
| Snsze Llc | -- | Snsze Llc | |
| Bai Da Zit | $50,000 | None Available | |
| Bi I Shas | $55,000 | Metropolitan Title Of In |
Mortgage History
| Date | Status | Borrower | Loan Amount |
|---|---|---|---|
| Open | Da Ra Si | $171,000 |
Property History
| Date | Event | Price | Change | Sq Ft Price |
|---|---|---|---|---|
| 12/08/2017 12/08/17 | Sold | $55,000 | +10.2% | $37 / Sq Ft |
| 12/03/2017 12/03/17 | Pending | -- | -- | -- |
| 11/30/2017 11/30/17 | For Sale | $49,900 | -- | $34 / Sq Ft |
Tax History Compared to Growth
Tax History
| Year | Tax Paid | Tax Assessment Tax Assessment Total Assessment is a certain percentage of the fair market value that is determined by local assessors to be the total taxable value of land and additions on the property. | Land | Improvement |
|---|---|---|---|---|
| 2024 | $3,283 | $177,900 | $15,600 | $162,300 |
| 2022 | $168 | $26,600 | $15,600 | $11,000 |
| 2021 | $1,191 | $119,100 | $15,600 | $103,500 |
| 2020 | $622 | $85,200 | $15,600 | $69,600 |
| 2019 | $429 | $70,700 | $15,600 | $55,100 |
| 2018 | $420 | $68,100 | $15,600 | $52,500 |
| 2017 | $549 | $77,800 | $15,600 | $62,200 |
| 2016 | $497 | $75,200 | $15,600 | $59,600 |
| 2014 | $439 | $69,700 | $15,600 | $54,100 |
| 2013 | $394 | $63,900 | $15,600 | $48,300 |
Agents Affiliated with this Home
-
Sharon White

Seller's Agent in 2017
Sharon White
Premier Inc., REALTORS
(260) 637-4477
60 Total Sales
Map
Source: Indiana Regional MLS
MLS Number: 201753336
APN: 02-13-30-479-005.000-070
- 3115 Dellview Dr
- 2709 Turnwood Dr
- 7354 Starks Blvd
- 7351 Starks (Lot 43) Blvd
- 3523 Debeney Dr
- 7227 Starks Blvd
- 7205 Starks Blvd
- 7087 Starks Blvd
- 6830 Selkirk Dr
- 4013 Strathdon Dr
- 4020 Lynfield Dr
- 6715 Prescott Ct
- 4415 Richfield Ln
- 4320 Casa Verde Dr
- 4106 E Paulding Rd
- 4216 E Paulding Rd
- 4614 Santa Ana Dr
- 1319 Farwood Ave
- 5111 Salem Ln
- 1328 E Paulding Rd
- 2916 Ridgeway Dr
- 2828 Ridgeway Dr
- 2924 Ridgeway Dr
- 2924 Ridegway Dr
- 2917 E Tillman Rd
- 2925 E Tillman Rd
- 2909 E Tillman Rd
- 3006 Ridgeway Dr
- 2824 Ridgeway Dr
- 2917 Ridgeway Dr
- 2833 Ridgeway Dr
- 2925 Ridgeway Dr
- 3007 E Tillman Rd
- 2827 Ridgeway Dr
- 3007 Ridgeway Dr
- 2814 Ridgeway Dr
- 2827 E Tillman Rd
- 3018 Ridgeway Dr
- 3017 E Tillman Rd
- 2815 Ridgeway Dr
