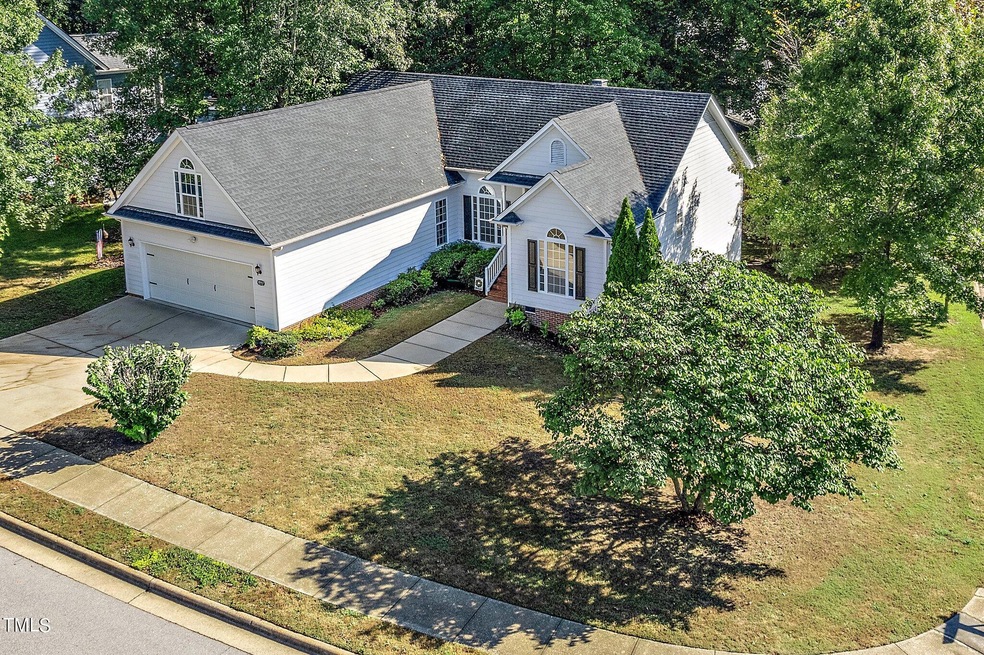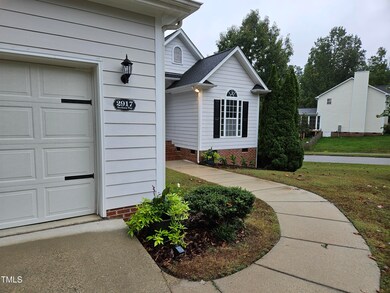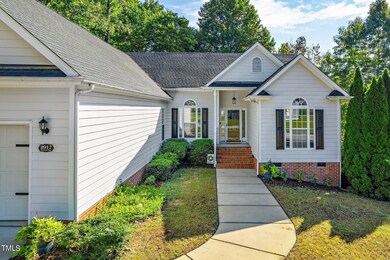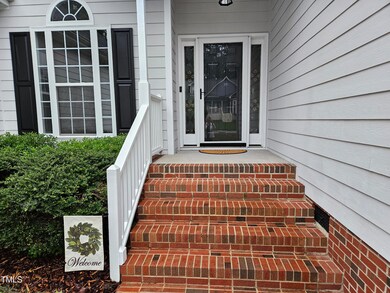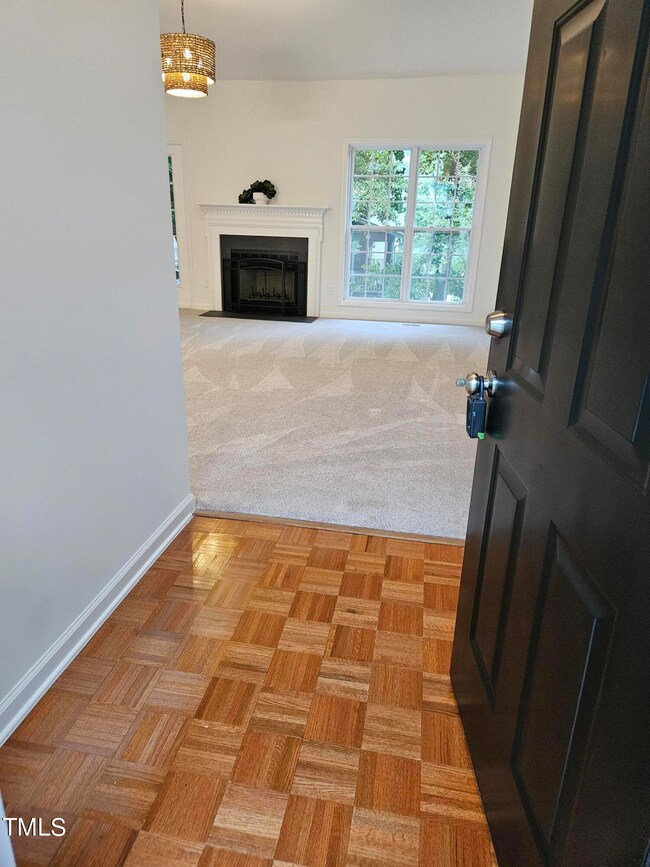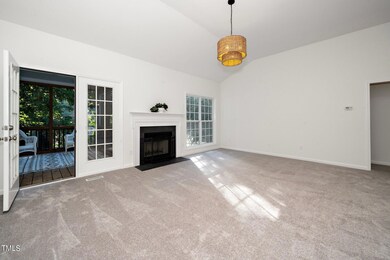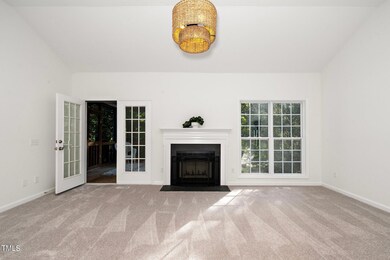
2917 Beehnon Way Raleigh, NC 27603
South Raleigh NeighborhoodHighlights
- Finished Room Over Garage
- Vaulted Ceiling
- Wood Flooring
- Penny Road Elementary School Rated A-
- Transitional Architecture
- Main Floor Primary Bedroom
About This Home
As of October 2024Convenient location near 401,70, I40, downtown Raleigh and RGA golf course.
This well maintained home offers primary bedroom on first floor, two other bedrooms and two full baths. A bonus room up with closet over garage. Corner lot. Two car garage. Freshly painted interior, new carpet, gleeming hardwood floors, several new lights and bathroom fixtures. Main level living also offers a cozy living/dining room combination with wood burning fireplace, kitchen with breakfast nook and laundry closet. Roof installed in 2020. But that's not all! Enjoy the sweet screened porch year round. Nice walk in lighted crawl space with concrete floored shop area. Use as workshop and/or extra storage. Nice size corner lot with big front yard and sidewalk. Covered welcoming front porch with brick steps. NO HOA DUES. Landscaped.Make this home your own but come see quick.
Last Agent to Sell the Property
Coldwell Banker Advantage License #223369 Listed on: 09/19/2024

Home Details
Home Type
- Single Family
Est. Annual Taxes
- $3,811
Year Built
- Built in 2002
Lot Details
- 0.28 Acre Lot
- Lot Dimensions are 89x129x73x106x44
- Corner Lot
- Front Yard
Parking
- 2 Car Attached Garage
- Finished Room Over Garage
- Front Facing Garage
- Garage Door Opener
- Private Driveway
Home Design
- Transitional Architecture
- Traditional Architecture
- Brick Exterior Construction
- Concrete Foundation
- Combination Foundation
- Block Foundation
- Shingle Roof
- Wood Siding
Interior Spaces
- 2,053 Sq Ft Home
- 1.5-Story Property
- Smooth Ceilings
- Vaulted Ceiling
- Wood Burning Fireplace
- Screen For Fireplace
- Insulated Windows
- French Doors
- Entrance Foyer
- Living Room with Fireplace
- L-Shaped Dining Room
- Bonus Room
- Screened Porch
- Storage
Kitchen
- Eat-In Kitchen
- Electric Range
- Range Hood
- Dishwasher
- Disposal
Flooring
- Wood
- Carpet
- Vinyl
Bedrooms and Bathrooms
- 3 Bedrooms
- Primary Bedroom on Main
- Walk-In Closet
- 2 Full Bathrooms
- Double Vanity
- Separate Shower in Primary Bathroom
- Soaking Tub
- Bathtub with Shower
- Walk-in Shower
Laundry
- Laundry on main level
- Laundry in Kitchen
Attic
- Pull Down Stairs to Attic
- Unfinished Attic
Basement
- Walk-Out Basement
- Dirt Floor
- Crawl Space
- Basement Storage
Home Security
- Security Lights
- Storm Doors
Outdoor Features
- Exterior Lighting
- Outdoor Storage
- Rain Gutters
Schools
- Penny Elementary School
- Apex Middle School
- Apex High School
Utilities
- Cooling System Powered By Gas
- Forced Air Heating and Cooling System
- Heating System Uses Gas
- Heating System Uses Natural Gas
- Heating System Uses Wood
- Heat Pump System
- Gas Water Heater
- Cable TV Available
Community Details
- No Home Owners Association
- Built by Bill Clark Homes of Raleigh
- Tryon Pines Subdivision, Jennifer Ii Floorplan
Listing and Financial Details
- Assessor Parcel Number 0792852601
Ownership History
Purchase Details
Home Financials for this Owner
Home Financials are based on the most recent Mortgage that was taken out on this home.Purchase Details
Similar Homes in the area
Home Values in the Area
Average Home Value in this Area
Purchase History
| Date | Type | Sale Price | Title Company |
|---|---|---|---|
| Warranty Deed | $500,000 | None Listed On Document | |
| Warranty Deed | $191,500 | -- |
Mortgage History
| Date | Status | Loan Amount | Loan Type |
|---|---|---|---|
| Open | $382,400 | New Conventional |
Property History
| Date | Event | Price | Change | Sq Ft Price |
|---|---|---|---|---|
| 10/21/2024 10/21/24 | Sold | $500,000 | +2.4% | $244 / Sq Ft |
| 09/21/2024 09/21/24 | Pending | -- | -- | -- |
| 09/19/2024 09/19/24 | For Sale | $488,375 | -- | $238 / Sq Ft |
Tax History Compared to Growth
Tax History
| Year | Tax Paid | Tax Assessment Tax Assessment Total Assessment is a certain percentage of the fair market value that is determined by local assessors to be the total taxable value of land and additions on the property. | Land | Improvement |
|---|---|---|---|---|
| 2024 | $3,811 | $436,525 | $135,000 | $301,525 |
| 2023 | $3,321 | $302,860 | $65,000 | $237,860 |
| 2022 | $3,086 | $302,860 | $65,000 | $237,860 |
| 2021 | $2,967 | $302,860 | $65,000 | $237,860 |
| 2020 | $2,913 | $302,860 | $65,000 | $237,860 |
| 2019 | $2,804 | $240,252 | $65,000 | $175,252 |
| 2018 | $2,645 | $240,252 | $65,000 | $175,252 |
| 2017 | $2,519 | $240,252 | $65,000 | $175,252 |
| 2016 | $0 | $240,252 | $65,000 | $175,252 |
| 2015 | -- | $221,157 | $54,000 | $167,157 |
| 2014 | -- | $221,157 | $54,000 | $167,157 |
Agents Affiliated with this Home
-
Janet Couture
J
Seller's Agent in 2024
Janet Couture
Coldwell Banker Advantage
(919) 906-5705
1 in this area
17 Total Sales
-
Laurie Vann

Buyer's Agent in 2024
Laurie Vann
RE/MAX United
1 in this area
24 Total Sales
Map
Source: Doorify MLS
MLS Number: 10053030
APN: 0792.12-85-2601-000
- 2708 Tryon Pines Dr
- 1808 Betry Place
- 2016 Tryon Rd
- 2728 Cherry Field Dr
- 2626 Crestline Ave
- 1709 Evergreen Ave
- 1621 Bruce Cir
- 1625 Bruce Cir
- 1024 Harper Rd
- 1032 Harper Rd
- 1036 Harper Rd
- 1020 Harper Rd
- 2011 Quaker Landing Unit 101
- 2612 Alder Ridge Ln
- 2417 Lawrence Dr
- 2010 Quaker Landing Unit 102
- 1304 Revolution Cir
- 2623 Broad Oaks Place Unit 28
- 633 Democracy St
- 2825 Alder Ridge Ln
