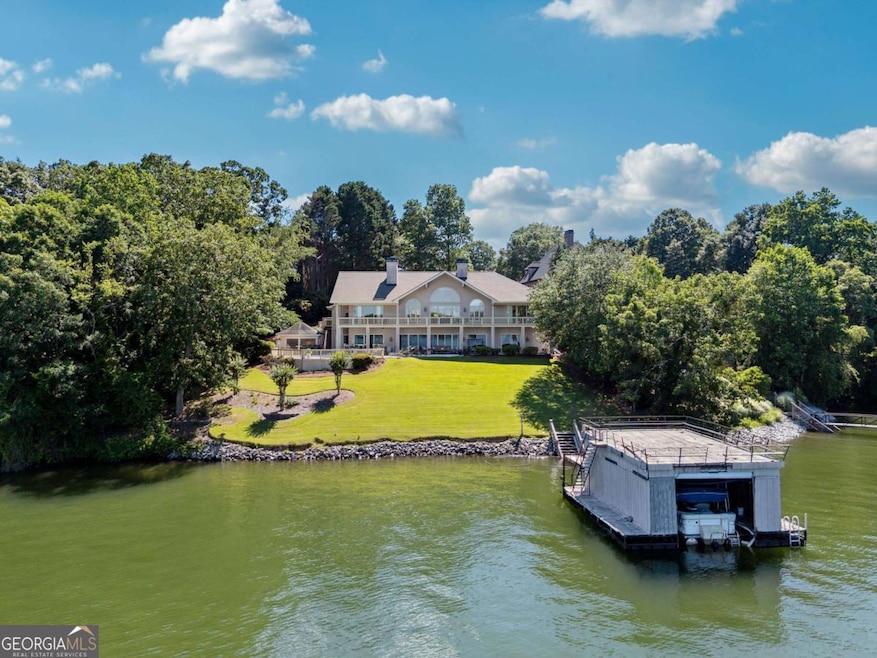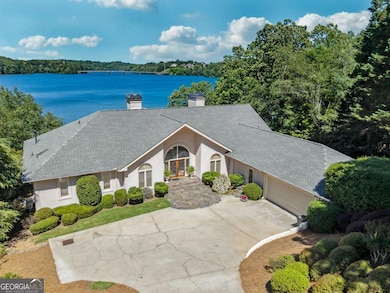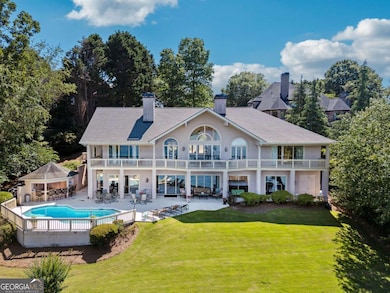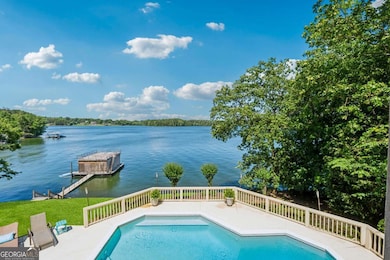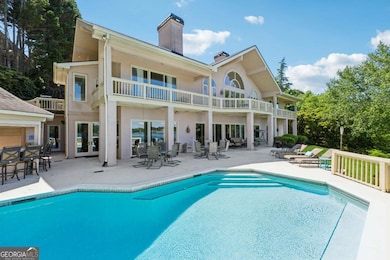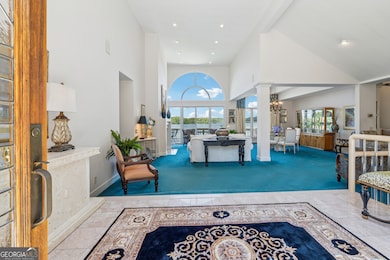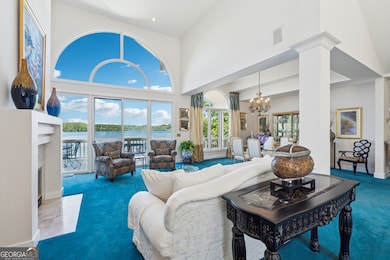2917 Pointe Dr Gainesville, GA 30506
Lake District NeighborhoodEstimated payment $14,694/month
Highlights
- Boathouse
- Marina
- Golf Course Community
- 180 Feet of Waterfront
- 1 Boat Dock
- Access To Lake
About This Home
This is it - the crown jewel of Lake Lanier. Perfectly positioned along one of the lake's most prestigious stretches, 2917 Pointe Drive offers something virtually no other property can: unobstructed, panoramic water views with the corps line in the lake itself. That means what you see is yours to enjoy - forever. Never before on the market, this is a once-in-a-generation opportunity to own a property with truly unrivaled potential. With an enclosed boathouse, and long-range, unobstructed views from nearly every room, this is a legacy-level lake property - and the kind that rarely, if ever, comes to market. Set on a pristine lot, this 6,265 square foot estate delivers the kind of luxury few ever get to experience. A ranch-style layout over a fully finished terrace level creates easy, elegant flow, while the interiors are bathed in natural light and oriented to keep your focus on the horizon. Every room is a front-row seat to the water. The home features classic 1990s architecture with incredible bones, dramatic picture windows, soaring ceilings, and a layout made for entertaining. Step outside and you'll find your own private resort on the lake: grass to the water back yard, a sparkling in-ground pool, matching covered outdoor bar, and expansive lounging areas designed for everything from quiet morning coffee to epic summer parties. One facet that makes this gem even more rare, the fully enclosed boathouse, a nearly unheard-of feature that makes this property as functional as it is breathtaking. With space to host, room to retreat, and views that rival anything in the Southeast, this home isn't just a lake house-it's a legacy. Iconic, irreplaceable, and impossible to replicate. The setting is timeless. The canvas is ready. And the views? Absolutely unforgettable. This is where your next chapter begins-bring your ideas and make it extraordinary.
Home Details
Home Type
- Single Family
Est. Annual Taxes
- $2,232
Year Built
- Built in 1993
Lot Details
- 0.8 Acre Lot
- 180 Feet of Waterfront
- Lake Front
- Private Lot
- Sprinkler System
- Cleared Lot
- Grass Covered Lot
HOA Fees
- $42 Monthly HOA Fees
Home Design
- A-Frame Home
- Contemporary Architecture
- Ranch Style House
- Composition Roof
- Stucco
Interior Spaces
- Wet Bar
- Rear Stairs
- Bookcases
- Beamed Ceilings
- Vaulted Ceiling
- Ceiling Fan
- Gas Log Fireplace
- Double Pane Windows
- Entrance Foyer
- Family Room with Fireplace
- 4 Fireplaces
- Great Room
- Living Room with Fireplace
- Dining Room Seats More Than Twelve
- Den
- Bonus Room
- Game Room
- Home Gym
- Keeping Room
- Lake Views
Kitchen
- Second Kitchen
- Breakfast Room
- Breakfast Bar
- Walk-In Pantry
- Built-In Double Oven
- Cooktop
- Microwave
- Dishwasher
- Kitchen Island
- Solid Surface Countertops
Flooring
- Carpet
- Tile
Bedrooms and Bathrooms
- 6 Bedrooms | 3 Main Level Bedrooms
- Fireplace in Primary Bedroom
- Walk-In Closet
- Double Vanity
- Bathtub Includes Tile Surround
- Separate Shower
Laundry
- Laundry in Mud Room
- Laundry Room
- Dryer
- Washer
Finished Basement
- Basement Fills Entire Space Under The House
- Interior and Exterior Basement Entry
- Fireplace in Basement
- Finished Basement Bathroom
- Natural lighting in basement
Home Security
- Home Security System
- Intercom
- Carbon Monoxide Detectors
- Fire and Smoke Detector
Parking
- 2 Car Garage
- Parking Accessed On Kitchen Level
- Side or Rear Entrance to Parking
- Garage Door Opener
Accessible Home Design
- Accessible Doors
- Accessible Approach with Ramp
Outdoor Features
- In Ground Pool
- Access To Lake
- Deep Water Access
- Boathouse
- 1 Boat Dock
- Covered Dock
- Dock Rights
- Balcony
- Deck
- Patio
- Outdoor Kitchen
Schools
- Enota Elementary School
- Gainesville Middle School
- Gainesville High School
Utilities
- Forced Air Heating and Cooling System
- Heating System Uses Natural Gas
- Underground Utilities
- 220 Volts
- Gas Water Heater
- Septic Tank
- High Speed Internet
- Phone Available
- Cable TV Available
Community Details
Overview
- $500 Initiation Fee
- Association fees include reserve fund
- Chattahoochee Estates Subdivision
- Community Lake
Amenities
- Clubhouse
Recreation
- Marina
- Golf Course Community
- Tennis Courts
- Community Playground
- Swim Team
- Fitness Center
- Community Pool
Map
Home Values in the Area
Average Home Value in this Area
Tax History
| Year | Tax Paid | Tax Assessment Tax Assessment Total Assessment is a certain percentage of the fair market value that is determined by local assessors to be the total taxable value of land and additions on the property. | Land | Improvement |
|---|---|---|---|---|
| 2024 | $7,732 | $588,520 | $364,440 | $224,080 |
| 2023 | $1,933 | $587,440 | $364,440 | $223,000 |
| 2022 | $2,641 | $562,560 | $364,440 | $198,120 |
| 2021 | $2,537 | $489,280 | $291,520 | $197,760 |
| 2020 | $6,516 | $482,600 | $291,520 | $191,080 |
| 2019 | $5,991 | $429,560 | $242,960 | $186,600 |
| 2018 | $2,507 | $424,640 | $242,960 | $181,680 |
| 2017 | $2,820 | $422,960 | $242,960 | $180,000 |
| 2016 | $12,800 | $422,960 | $242,960 | $180,000 |
| 2015 | $5,217 | $442,840 | $242,960 | $199,880 |
| 2014 | $5,217 | $480,320 | $242,960 | $237,360 |
Property History
| Date | Event | Price | List to Sale | Price per Sq Ft |
|---|---|---|---|---|
| 06/18/2025 06/18/25 | Price Changed | $2,750,000 | -5.2% | $439 / Sq Ft |
| 05/30/2025 05/30/25 | For Sale | $2,900,000 | -- | $463 / Sq Ft |
Purchase History
| Date | Type | Sale Price | Title Company |
|---|---|---|---|
| Deed | -- | -- | |
| Quit Claim Deed | -- | -- |
Source: Georgia MLS
MLS Number: 10531482
APN: 01-00102-01-015
- 2419 Old Thompson Bridge Rd
- 2363 North Cliff Colony Dr NE
- 900 Mountaintop Ave Unit B1 Balcony
- 900 Mountaintop Ave Unit B1
- 900 Mountaintop Ave Unit A1
- 100 N Pointe Dr
- 1885 Crystal Dr
- 458 Oakland Dr NW
- 2223 Papp Dr
- 2429 Thompson Mill Rd
- 1425 Brandon Place
- 434 Christopher Dr
- 1701 Dawsonville Hwy
- 394 Christopher Dr
- 162 Enota Ave NW Unit Hill Top #D
- 3641 Cochran Rd
- 990 S Enota Dr NE
- 4084 Hidden Hollow Dr Unit B
- 150 Carrington Park Dr
- 2506 Venture Cir
