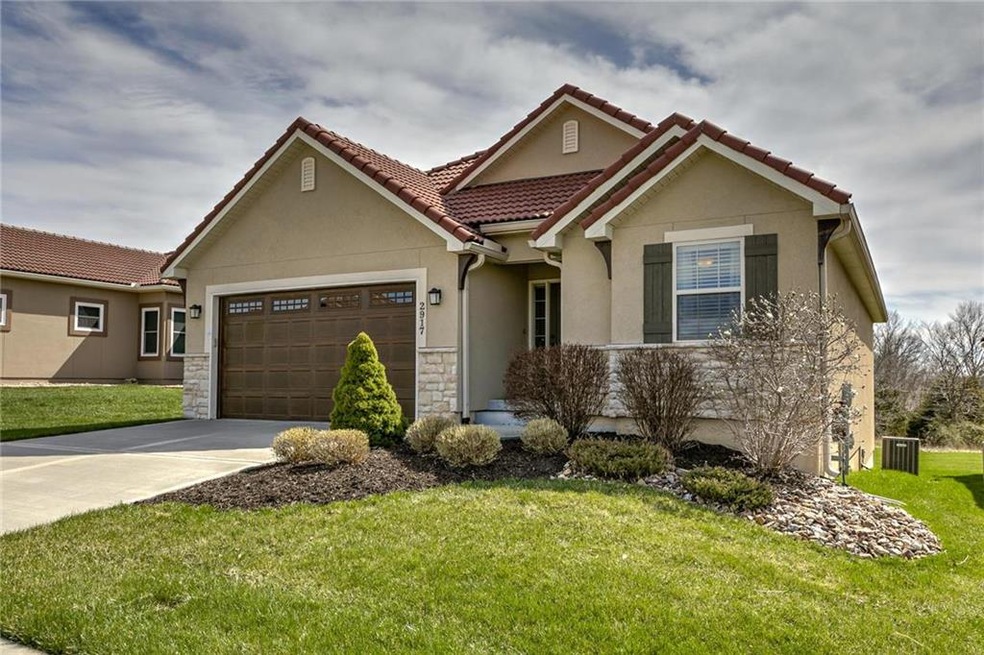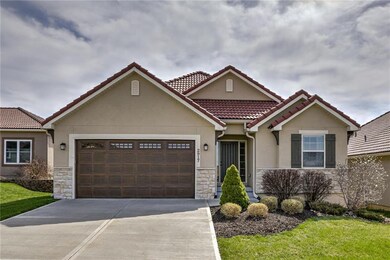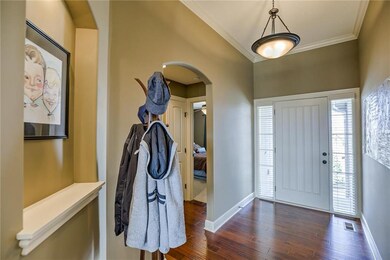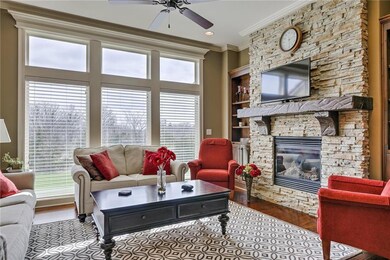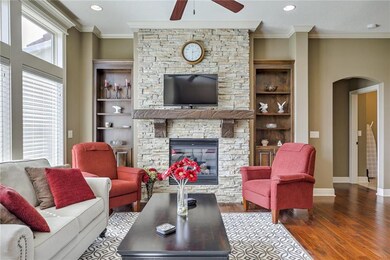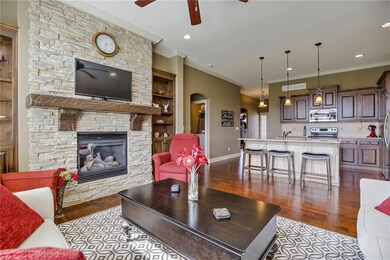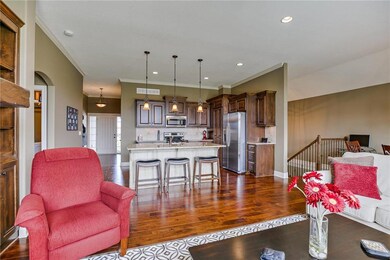
2917 SW 16th St Lees Summit, MO 64081
Longview NeighborhoodHighlights
- Vaulted Ceiling
- Ranch Style House
- Granite Countertops
- Longview Farm Elementary School Rated A
- Wood Flooring
- Breakfast Room
About This Home
As of May 2020Thousands below new construction on this beautiful all stucco home in maintenance provided community with no neighbors behind - just trees and nature! Wood floors throughout the main living areas. Kitchen features granite, stainless appliances, pantry and large island that overlooks the Living Room & Dining area. Gorgeous stone fireplace, built-ins & wall of windows. Covered deck over looks the yard and privacy. Master Suite has double vanities, tiled shower & walk-in closet. Family Room in the walkout lower level along with 3rd BR/Bath & huge storage room. Partially covered patio in the lower level. This home shows like a model and won't last long!
Last Agent to Sell the Property
ReeceNichols - Lees Summit License #2005009146 Listed on: 03/26/2020

Home Details
Home Type
- Single Family
Est. Annual Taxes
- $4,909
Year Built
- Built in 2013
Lot Details
- 8,000 Sq Ft Lot
- Paved or Partially Paved Lot
- Sprinkler System
- Many Trees
HOA Fees
- $120 Monthly HOA Fees
Parking
- 2 Car Attached Garage
- Front Facing Garage
- Garage Door Opener
Home Design
- Ranch Style House
- Traditional Architecture
- Stucco
Interior Spaces
- Wet Bar: Carpet, Ceiling Fan(s), Shades/Blinds, Ceramic Tiles, Double Vanity, Granite Counters, Walk-In Closet(s), Kitchen Island, Pantry, Wood Floor, Built-in Features, Fireplace
- Built-In Features: Carpet, Ceiling Fan(s), Shades/Blinds, Ceramic Tiles, Double Vanity, Granite Counters, Walk-In Closet(s), Kitchen Island, Pantry, Wood Floor, Built-in Features, Fireplace
- Vaulted Ceiling
- Ceiling Fan: Carpet, Ceiling Fan(s), Shades/Blinds, Ceramic Tiles, Double Vanity, Granite Counters, Walk-In Closet(s), Kitchen Island, Pantry, Wood Floor, Built-in Features, Fireplace
- Skylights
- Gas Fireplace
- Thermal Windows
- Shades
- Plantation Shutters
- Drapes & Rods
- Family Room
- Living Room with Fireplace
- Fire and Smoke Detector
Kitchen
- Breakfast Room
- Eat-In Kitchen
- Electric Oven or Range
- Dishwasher
- Stainless Steel Appliances
- Kitchen Island
- Granite Countertops
- Laminate Countertops
- Wood Stained Kitchen Cabinets
- Disposal
Flooring
- Wood
- Wall to Wall Carpet
- Linoleum
- Laminate
- Stone
- Ceramic Tile
- Luxury Vinyl Plank Tile
- Luxury Vinyl Tile
Bedrooms and Bathrooms
- 3 Bedrooms
- Cedar Closet: Carpet, Ceiling Fan(s), Shades/Blinds, Ceramic Tiles, Double Vanity, Granite Counters, Walk-In Closet(s), Kitchen Island, Pantry, Wood Floor, Built-in Features, Fireplace
- Walk-In Closet: Carpet, Ceiling Fan(s), Shades/Blinds, Ceramic Tiles, Double Vanity, Granite Counters, Walk-In Closet(s), Kitchen Island, Pantry, Wood Floor, Built-in Features, Fireplace
- 3 Full Bathrooms
- Double Vanity
- Carpet
Laundry
- Laundry Room
- Laundry on main level
- Washer
Finished Basement
- Walk-Out Basement
- Basement Fills Entire Space Under The House
- Sump Pump
- Bedroom in Basement
Schools
- Longview Farms Elementary School
- Lee's Summit West High School
Utilities
- Central Heating and Cooling System
- Heat Pump System
Additional Features
- Enclosed patio or porch
- City Lot
Community Details
- Association fees include curbside recycling, lawn maintenance, snow removal, trash pick up
- Siena At Longview Subdivision
- On-Site Maintenance
Listing and Financial Details
- Assessor Parcel Number 62-910-13-21-00-0-00-000
Ownership History
Purchase Details
Home Financials for this Owner
Home Financials are based on the most recent Mortgage that was taken out on this home.Purchase Details
Home Financials for this Owner
Home Financials are based on the most recent Mortgage that was taken out on this home.Purchase Details
Home Financials for this Owner
Home Financials are based on the most recent Mortgage that was taken out on this home.Purchase Details
Home Financials for this Owner
Home Financials are based on the most recent Mortgage that was taken out on this home.Similar Homes in Lees Summit, MO
Home Values in the Area
Average Home Value in this Area
Purchase History
| Date | Type | Sale Price | Title Company |
|---|---|---|---|
| Warranty Deed | -- | None Available | |
| Warranty Deed | -- | Platinum Title Llc | |
| Warranty Deed | -- | Coffelt Land Title Inc | |
| Warranty Deed | -- | Kansas City Title Inc |
Mortgage History
| Date | Status | Loan Amount | Loan Type |
|---|---|---|---|
| Open | $268,000 | New Conventional | |
| Previous Owner | $225,000 | New Conventional | |
| Previous Owner | $258,970 | Adjustable Rate Mortgage/ARM | |
| Previous Owner | $212,000 | Construction |
Property History
| Date | Event | Price | Change | Sq Ft Price |
|---|---|---|---|---|
| 05/28/2020 05/28/20 | Sold | -- | -- | -- |
| 03/26/2020 03/26/20 | For Sale | $346,000 | +15.3% | $177 / Sq Ft |
| 05/24/2016 05/24/16 | Sold | -- | -- | -- |
| 04/10/2016 04/10/16 | Pending | -- | -- | -- |
| 04/01/2016 04/01/16 | For Sale | $300,000 | +15.4% | -- |
| 09/26/2014 09/26/14 | Sold | -- | -- | -- |
| 09/19/2014 09/19/14 | Pending | -- | -- | -- |
| 04/26/2013 04/26/13 | For Sale | $259,950 | -- | -- |
Tax History Compared to Growth
Tax History
| Year | Tax Paid | Tax Assessment Tax Assessment Total Assessment is a certain percentage of the fair market value that is determined by local assessors to be the total taxable value of land and additions on the property. | Land | Improvement |
|---|---|---|---|---|
| 2024 | $5,080 | $70,870 | $9,382 | $61,488 |
| 2023 | $5,080 | $70,870 | $9,004 | $61,866 |
| 2022 | $5,138 | $63,650 | $7,096 | $56,554 |
| 2021 | $5,245 | $63,650 | $7,096 | $56,554 |
| 2020 | $5,047 | $60,652 | $7,096 | $53,556 |
| 2019 | $4,909 | $60,652 | $7,096 | $53,556 |
| 2018 | $4,604 | $52,787 | $6,176 | $46,611 |
| 2017 | $4,535 | $52,787 | $6,176 | $46,611 |
| 2016 | $4,535 | $51,464 | $5,586 | $45,878 |
| 2014 | $151 | $1,676 | $1,676 | $0 |
Agents Affiliated with this Home
-
Chris Grider

Seller's Agent in 2020
Chris Grider
ReeceNichols - Lees Summit
(816) 377-9462
3 in this area
104 Total Sales
-
Debbie White

Buyer's Agent in 2020
Debbie White
ReeceNichols - Lees Summit
(816) 985-3444
3 in this area
180 Total Sales
-
Elizabeth Sady

Seller's Agent in 2016
Elizabeth Sady
KW KANSAS CITY METRO
(816) 674-2627
32 Total Sales
-
Darlene Peterson

Seller's Agent in 2014
Darlene Peterson
Keller Williams Platinum Prtnr
(816) 694-1648
11 in this area
61 Total Sales
-
Raelynn King Barnhart
R
Seller Co-Listing Agent in 2014
Raelynn King Barnhart
ReeceNichols - Eastland
(816) 229-6391
11 in this area
15 Total Sales
Map
Source: Heartland MLS
MLS Number: 2213586
APN: 62-910-13-21-00-0-00-000
- 1809 SW Sampson Rd
- 1415 SW Antiquity Dr
- 1212 SW Surrey Trace
- 2771 SW 12th Terrace
- 2767 SW 12th Terrace
- 2768 SW 12th Terrace
- 2713 SW 12 St
- 2766 SW 12 St
- 2770 SW 12 St
- 2709 SW 12 St
- 2708 SW 12 St
- 2775 SW 11th Terrace
- 1216 SE Ranchland St
- 2900 SW 11th Terrace
- 2905 SW 11th St
- 1106 SW Fiord Dr
- 2761 SW 11th St
- 3262 SW Pergola Park Dr
- 2768 SW 11th St
- 1801 SW Sampson Rd
