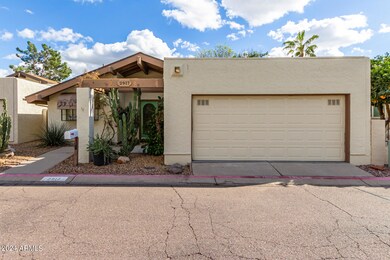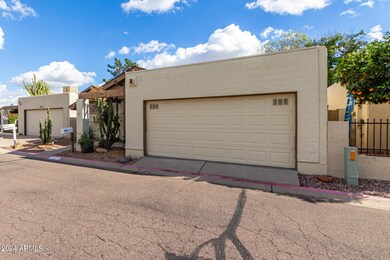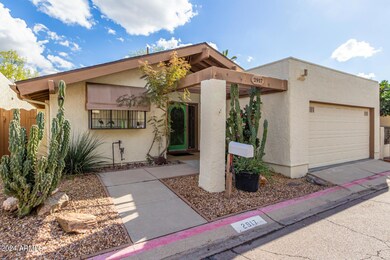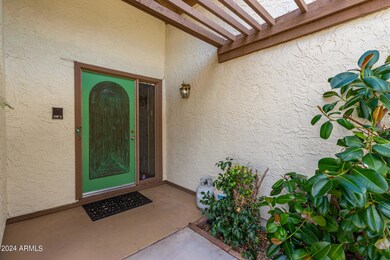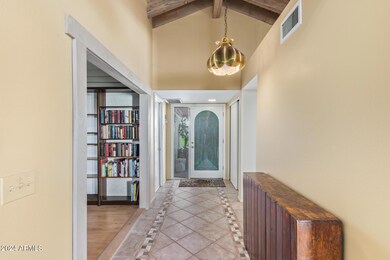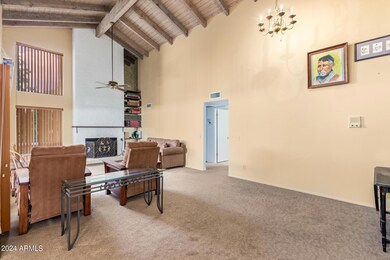
2917 W Cholla St Phoenix, AZ 85029
North Mountain Village NeighborhoodEstimated Value: $362,000 - $395,000
Highlights
- Waterfront
- Vaulted Ceiling
- Heated Community Pool
- Community Lake
- Granite Countertops
- Tennis Courts
About This Home
As of March 2024The search is finally over! Embrace serene waterfront living in this 2-bed+den, 2-bath cul-de-sac residence! You'll find a lovely living room with soaring vaulted ceilings, rustic exposed beams, plush carpeting, and a warm fireplace. The kitchen comes with granite counters, maple cabinets, built-in appliances, and a peninsula with a breakfast bar. You'll also find a den with skylights for natural light and built-in shelves, ideal for an office or a reading room. The cozy main bedroom features French doors leading to the backyard, an ensuite with dual sinks, beautiful walk in shower and spacious walk-in closet. Unwind after a long day in the backyard, boasting a covered patio, low-maintenance desert landscape, and tranquil lake views. This gem will not disappoint!
Last Listed By
Keller Williams Realty Phoenix License #SA524620000 Listed on: 02/04/2024

Home Details
Home Type
- Single Family
Est. Annual Taxes
- $1,358
Year Built
- Built in 1980
Lot Details
- 2,996 Sq Ft Lot
- Waterfront
- Cul-De-Sac
- Desert faces the front and back of the property
- Block Wall Fence
HOA Fees
- $155 Monthly HOA Fees
Parking
- 2 Car Direct Access Garage
- Garage Door Opener
Home Design
- Wood Frame Construction
- Composition Roof
- Stucco
Interior Spaces
- 1,571 Sq Ft Home
- 1-Story Property
- Vaulted Ceiling
- Ceiling Fan
- Skylights
- Double Pane Windows
- Living Room with Fireplace
Kitchen
- Eat-In Kitchen
- Breakfast Bar
- Built-In Microwave
- Granite Countertops
Flooring
- Carpet
- Tile
Bedrooms and Bathrooms
- 2 Bedrooms
- 2 Bathrooms
- Dual Vanity Sinks in Primary Bathroom
Schools
- Shaw Butte Elementary School
- Cholla Complex Middle School
- Moon Valley High School
Utilities
- Refrigerated Cooling System
- Heating Available
- High Speed Internet
- Cable TV Available
Additional Features
- No Interior Steps
- Covered patio or porch
Listing and Financial Details
- Tax Lot 86
- Assessor Parcel Number 149-17-496
Community Details
Overview
- Association fees include ground maintenance, street maintenance
- City Property Mngmt Association, Phone Number (602) 437-4777
- Lake Biltmore Estates Subdivision
- Community Lake
Recreation
- Tennis Courts
- Heated Community Pool
- Community Spa
- Bike Trail
Ownership History
Purchase Details
Home Financials for this Owner
Home Financials are based on the most recent Mortgage that was taken out on this home.Purchase Details
Purchase Details
Similar Homes in the area
Home Values in the Area
Average Home Value in this Area
Purchase History
| Date | Buyer | Sale Price | Title Company |
|---|---|---|---|
| Mondragon Mary H | $360,000 | Radian Settlement Services | |
| Campbell John G | -- | None Available | |
| Campbell John G | $151,000 | Transnation Title Insurance |
Mortgage History
| Date | Status | Borrower | Loan Amount |
|---|---|---|---|
| Open | Mondragon Mary H | $288,000 | |
| Previous Owner | Campbell John G | $50,000 |
Property History
| Date | Event | Price | Change | Sq Ft Price |
|---|---|---|---|---|
| 03/25/2024 03/25/24 | Sold | $360,000 | -10.0% | $229 / Sq Ft |
| 02/04/2024 02/04/24 | For Sale | $399,900 | -- | $255 / Sq Ft |
Tax History Compared to Growth
Tax History
| Year | Tax Paid | Tax Assessment Tax Assessment Total Assessment is a certain percentage of the fair market value that is determined by local assessors to be the total taxable value of land and additions on the property. | Land | Improvement |
|---|---|---|---|---|
| 2025 | $1,385 | $12,925 | -- | -- |
| 2024 | $1,358 | $12,310 | -- | -- |
| 2023 | $1,358 | $28,130 | $5,620 | $22,510 |
| 2022 | $1,310 | $21,760 | $4,350 | $17,410 |
| 2021 | $1,343 | $20,760 | $4,150 | $16,610 |
| 2020 | $1,307 | $19,110 | $3,820 | $15,290 |
| 2019 | $1,283 | $17,070 | $3,410 | $13,660 |
| 2018 | $1,247 | $16,150 | $3,230 | $12,920 |
| 2017 | $1,243 | $14,210 | $2,840 | $11,370 |
| 2016 | $1,221 | $14,010 | $2,800 | $11,210 |
| 2015 | $1,133 | $12,420 | $2,480 | $9,940 |
Agents Affiliated with this Home
-
Angela Larson

Seller's Agent in 2024
Angela Larson
Keller Williams Realty Phoenix
(480) 703-9035
1 in this area
317 Total Sales
Map
Source: Arizona Regional Multiple Listing Service (ARMLS)
MLS Number: 6659613
APN: 149-17-496
- 3019 W Sierra St
- 3029 W Sierra St
- 11609 N 30th Ln
- 11036 N 28th Dr Unit 210
- 2929 W Sunnyside Dr
- 11026 N 28th Dr Unit 34
- 3009 W Laurel Ln
- 11444 N 28th Dr Unit 13
- 11842 N 30th Dr
- 11666 N 28th Dr Unit 172
- 11666 N 28th Dr Unit 295
- 11666 N 28th Dr Unit 196
- 11666 N 28th Dr Unit 298
- 11666 N 28th Dr Unit 234
- 11830 N 28th Dr
- 3001 W Shaw Butte Dr
- 2714 W Desert Cove Ave Unit F2714
- 3136 W Sunnyside Ave
- 10828 N Biltmore Dr Unit 230
- 10828 N Biltmore Dr Unit 133
- 2917 W Cholla St
- 2921 W Cholla St
- 2911 W Cholla St
- 2925 W Cholla St
- 2909 W Cholla St
- 2929 W Cholla St
- 2912 W Cholla St
- 2905 W Cholla St
- 2910 W Cholla St
- 11441 N 30th Ave
- 11445 N 30th Ave
- 11449 N 30th Ave
- 11453 N 30th Ave
- 2901 W Cholla St
- 2901 W Cholla St
- 2902 W Cholla St
- 11457 N 30th Ave
- 11427 N 30th Ave
- 11461 N 30th Ave
- 11423 N 30th Ave

